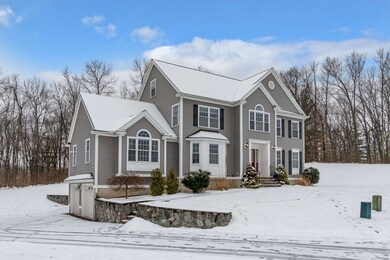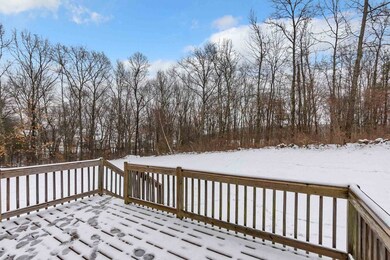
188 Crosby Street Extension Haverhill, MA 01830
East Parish NeighborhoodHighlights
- Colonial Architecture
- Wooded Lot
- Wood Flooring
- Deck
- Cathedral Ceiling
- Walk-In Pantry
About This Home
As of July 2020This is the home you have been waiting for! Stunning Colonial situated on the end of a cul-de-sac. This 4BR/2F/1H has gleaming hardwood floors throughout first floor & hallways leading to upstairs. Gourmet kitchen offers double-oven and 6 burner gas stove-top w/ an abundance of cabinets, granite countertops, recessed lighting & large walk-in pantry. From the eat in dining area head outside to the deck overlooking private wooded backyard. Tuscan columns lead into a grand cathedral family room w/ gas fireplace. Large dining room w/ Tray ceilings & beautiful French doors are perfect for gatherings. Spacious Master BR w/ en-suite features double sink vanity w/ granite countertops & jacuzzi tub making it the perfect retreat. Large walk-in closet allows for plenty of storage. Ample windows throughout the home allow the sun to just shine right in. Upstairs laundry w/ utility sink, walk-up attic, professionally landscaped yard w/ irrigation system, alarm system, surround sound wiring, enormous basement and so much more! Seller to find suitable housing. Showings begin on 2/16. All offers due 2/18 at 6 p.m. Please contact Caroline Nadeau 603-770-8873
Last Agent to Sell the Property
The Gove Group Real Estate, LLC License #073028 Listed on: 02/12/2020
Home Details
Home Type
- Single Family
Est. Annual Taxes
- $6,675
Year Built
- Built in 2007
Lot Details
- 0.6 Acre Lot
- Cul-De-Sac
- Landscaped
- Lot Sloped Up
- Sprinkler System
- Wooded Lot
Parking
- 2 Car Direct Access Garage
- Driveway
Home Design
- Colonial Architecture
- Poured Concrete
- Wood Frame Construction
- Shingle Roof
- Vinyl Siding
Interior Spaces
- 2-Story Property
- Wired For Sound
- Cathedral Ceiling
- Ceiling Fan
- Gas Fireplace
Kitchen
- Walk-In Pantry
- <<doubleOvenToken>>
- Gas Range
- <<microwave>>
- Dishwasher
- Kitchen Island
Flooring
- Wood
- Carpet
- Tile
Bedrooms and Bathrooms
- 4 Bedrooms
- En-Suite Primary Bedroom
- Walk-In Closet
Laundry
- Laundry on upper level
- Gas Dryer
Unfinished Basement
- Walk-Out Basement
- Basement Fills Entire Space Under The House
Home Security
- Home Security System
- Storm Windows
Outdoor Features
- Deck
- Porch
Schools
- Walnut Square Elementary Sch
- Pentucket Regional Middle Sch
- Haverhill High School
Utilities
- Forced Air Heating System
- Heating System Uses Natural Gas
- 220 Volts
- Water Heater
- Cable TV Available
Listing and Financial Details
- Exclusions: Curtain Hangings (Drapes)
- Legal Lot and Block 5-7 / 00109
Ownership History
Purchase Details
Home Financials for this Owner
Home Financials are based on the most recent Mortgage that was taken out on this home.Purchase Details
Home Financials for this Owner
Home Financials are based on the most recent Mortgage that was taken out on this home.Purchase Details
Home Financials for this Owner
Home Financials are based on the most recent Mortgage that was taken out on this home.Purchase Details
Similar Homes in Haverhill, MA
Home Values in the Area
Average Home Value in this Area
Purchase History
| Date | Type | Sale Price | Title Company |
|---|---|---|---|
| Not Resolvable | $606,000 | None Available | |
| Quit Claim Deed | -- | None Available | |
| Quit Claim Deed | -- | None Available | |
| Not Resolvable | $577,500 | None Available | |
| Deed | $495,000 | -- | |
| Deed | $495,000 | -- |
Mortgage History
| Date | Status | Loan Amount | Loan Type |
|---|---|---|---|
| Open | $180,000 | Second Mortgage Made To Cover Down Payment | |
| Closed | $91,000 | Second Mortgage Made To Cover Down Payment | |
| Open | $575,700 | New Conventional | |
| Closed | $575,700 | New Conventional | |
| Previous Owner | $462,000 | New Conventional | |
| Previous Owner | $368,500 | No Value Available | |
| Previous Owner | $368,500 | No Value Available | |
| Previous Owner | $368,500 | No Value Available |
Property History
| Date | Event | Price | Change | Sq Ft Price |
|---|---|---|---|---|
| 07/29/2020 07/29/20 | Sold | $606,000 | +5.4% | $214 / Sq Ft |
| 07/01/2020 07/01/20 | Pending | -- | -- | -- |
| 06/23/2020 06/23/20 | For Sale | $575,000 | -0.4% | $203 / Sq Ft |
| 04/03/2020 04/03/20 | Sold | $577,500 | +3.1% | $204 / Sq Ft |
| 02/26/2020 02/26/20 | Pending | -- | -- | -- |
| 02/12/2020 02/12/20 | For Sale | $559,900 | -- | $198 / Sq Ft |
Tax History Compared to Growth
Tax History
| Year | Tax Paid | Tax Assessment Tax Assessment Total Assessment is a certain percentage of the fair market value that is determined by local assessors to be the total taxable value of land and additions on the property. | Land | Improvement |
|---|---|---|---|---|
| 2025 | $7,496 | $699,900 | $204,100 | $495,800 |
| 2024 | $7,229 | $679,400 | $200,300 | $479,100 |
| 2023 | $7,091 | $636,000 | $200,300 | $435,700 |
| 2022 | $6,880 | $540,900 | $190,900 | $350,000 |
| 2021 | $6,717 | $499,800 | $179,700 | $320,100 |
| 2020 | $6,675 | $490,800 | $179,700 | $311,100 |
| 2019 | $6,534 | $468,400 | $157,300 | $311,100 |
| 2018 | $6,316 | $439,900 | $149,800 | $290,100 |
| 2017 | $6,315 | $421,300 | $149,800 | $271,500 |
| 2016 | $6,377 | $415,200 | $149,800 | $265,400 |
| 2015 | $6,373 | $415,200 | $149,800 | $265,400 |
Agents Affiliated with this Home
-
Matthew Blanchette

Seller's Agent in 2020
Matthew Blanchette
Keller Williams Realty Evolution
(978) 697-5135
1 in this area
58 Total Sales
-
Caroline Nadeau

Seller's Agent in 2020
Caroline Nadeau
The Gove Group Real Estate, LLC
(603) 770-8873
72 Total Sales
-
Lisa Howitt

Buyer's Agent in 2020
Lisa Howitt
Compass
(617) 957-0521
1 in this area
89 Total Sales
-
Nancy Judge

Buyer's Agent in 2020
Nancy Judge
Keller Williams Realty Evolution
(978) 417-9009
94 Total Sales
Map
Source: PrimeMLS
MLS Number: 4793645
APN: HAVE-000670-000109-000005-000007-000007
- 181 Crosby Street Extension
- 58 Woodland Park Dr Unit 58
- 3 Michael Ln
- 11 Solitaire Dr
- 120 Gale Ave
- 21 Gile St
- 18 Fairmount Ave
- 0 Edgehill Rd
- 39 Longview St
- 791 Main St
- 47 Sheridan St
- 48 16th Ave
- 517 Primrose St
- 41 14th Ave Unit 41
- 100 Lawrence St Unit 18
- 36 Hamilton Ave
- 43 14th Ave
- 440 North Ave Unit 177
- 15-17 Brockton Ave
- 10 Brockton Ave






