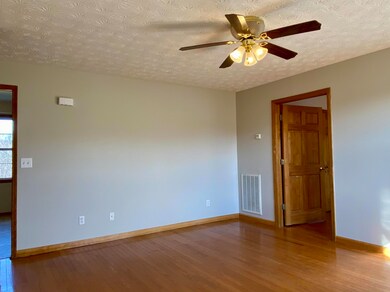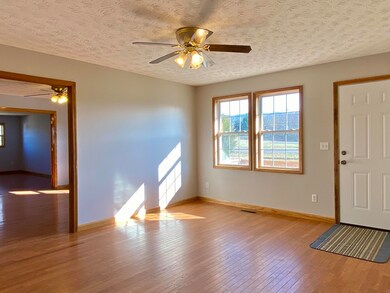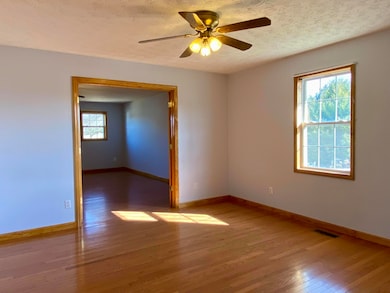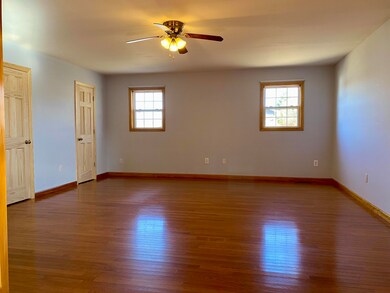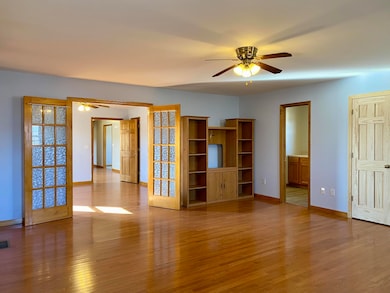
188 Riviera Dr Newport, TN 37821
Highlights
- Mountain View
- Wood Flooring
- Porch
- Deck
- No HOA
- Laundry Room
About This Home
As of July 2025Nestled in a well-established and highly desirable subdivision just outside the city limits. Situated on a 1-acre lot, this 2916 sq foot property offers a peaceful country setting with stunning mountain views.
This ready-to-move-in home features 6 bedrooms and 3 full baths, a huge 25x19 family room, grand 19x20 primary bedroom with two 6x7 walk in closets, a small office, attached workshop, and two sheds. Perfect for all your possible needs. Home has beautiful oak hardwood flooring through most of the property, with new LVP in the kitchen, and tile in two of the bathrooms. The family room upstairs had been set up as a hobby room, with lots of cabinet space. It is spacious enough for a whole host of new uses. Primary Suite is separated from the rest of the bedrooms for privacy. All the bedrooms are of a good size. Home is on well and septic, with public water available at the road if you would prefer. Owner had well tested in January 2025 to ensure water quality. Heat pump is natural gas. Large flat backyard that just needs a fence to make the perfect space for four legged friends. Cable and fiber internet are both available for high-speed connectivity. The crawl space has been fully encapsulated, providing enhanced energy efficiency and moisture control. Encapsulation warranty is transferable to the new owner. The large 10x16 back deck is perfect for your entertaining and grilling needs. Property is about 3 miles from the center of the city of Newport, and outside the city limits, which means no city taxes. Close proximity to all east Tennessee has to offer. So call your favorite agent today to schedule a viewing!
What the seller loves about the property: Stunning Mountain Views * Huge Family Room upstairs * Massive Master Suite * Walk-in Closets * Six Bedrooms *Small Home Office * Hardwood Floors * New Kitchen Floor, Counters and Sink * Mud Sink in Utility Room *Large Back Deck * Two Sheds * Attached Workshop
Last Agent to Sell the Property
RE/MAX BETWEEN THE LAKES-DANDRIDGE License #333127 Listed on: 02/11/2025
Home Details
Home Type
- Single Family
Est. Annual Taxes
- $1,338
Year Built
- Built in 1996
Lot Details
- 1 Acre Lot
- Lot Dimensions are 154x240x231x229
- Property fronts a county road
Home Design
- Block Foundation
- Asphalt Roof
- Vinyl Siding
Interior Spaces
- 2,912 Sq Ft Home
- 2-Story Property
- Metal Fireplace
- Mountain Views
Kitchen
- Electric Range
- Dishwasher
- Trash Compactor
Flooring
- Wood
- Tile
- Vinyl
Bedrooms and Bathrooms
- 6 Bedrooms
- 3 Full Bathrooms
Laundry
- Laundry Room
- Laundry on main level
- 220 Volts In Laundry
Outdoor Features
- Deck
- Porch
Schools
- Bridgeport K-8 Elementary School
- Cocke High School
Utilities
- Central Air
- Heating System Uses Natural Gas
- Heat Pump System
- Natural Gas Connected
- Well
- Septic Tank
- Cable TV Available
Community Details
- No Home Owners Association
- Riverview Est Subdivision
Listing and Financial Details
- Assessor Parcel Number 057K C 03000 000
Ownership History
Purchase Details
Home Financials for this Owner
Home Financials are based on the most recent Mortgage that was taken out on this home.Purchase Details
Similar Homes in Newport, TN
Home Values in the Area
Average Home Value in this Area
Purchase History
| Date | Type | Sale Price | Title Company |
|---|---|---|---|
| Warranty Deed | $380,000 | Admiral Title | |
| Warranty Deed | $380,000 | Admiral Title | |
| Deed | $6,500 | -- |
Mortgage History
| Date | Status | Loan Amount | Loan Type |
|---|---|---|---|
| Open | $266,000 | Credit Line Revolving | |
| Closed | $266,000 | Credit Line Revolving | |
| Previous Owner | $63,422 | New Conventional | |
| Previous Owner | $68,500 | New Conventional |
Property History
| Date | Event | Price | Change | Sq Ft Price |
|---|---|---|---|---|
| 07/02/2025 07/02/25 | Sold | $380,000 | -5.0% | $130 / Sq Ft |
| 04/29/2025 04/29/25 | Pending | -- | -- | -- |
| 04/03/2025 04/03/25 | Price Changed | $399,900 | -2.4% | $137 / Sq Ft |
| 03/18/2025 03/18/25 | Price Changed | $409,900 | -2.4% | $141 / Sq Ft |
| 03/02/2025 03/02/25 | Price Changed | $419,900 | -2.3% | $144 / Sq Ft |
| 02/11/2025 02/11/25 | For Sale | $429,900 | -- | $148 / Sq Ft |
Tax History Compared to Growth
Tax History
| Year | Tax Paid | Tax Assessment Tax Assessment Total Assessment is a certain percentage of the fair market value that is determined by local assessors to be the total taxable value of land and additions on the property. | Land | Improvement |
|---|---|---|---|---|
| 2024 | $1,338 | $52,250 | $6,500 | $45,750 |
| 2023 | $0 | $52,250 | $6,500 | $45,750 |
| 2022 | $1,340 | $52,250 | $6,500 | $45,750 |
| 2021 | $1,340 | $52,250 | $6,500 | $45,750 |
| 2020 | $1,293 | $52,250 | $6,500 | $45,750 |
| 2019 | $1,293 | $45,675 | $6,650 | $39,025 |
| 2018 | $1,293 | $45,675 | $6,650 | $39,025 |
| 2017 | $1,325 | $45,675 | $6,650 | $39,025 |
| 2016 | $1,182 | $45,675 | $6,650 | $39,025 |
| 2015 | $1,168 | $45,675 | $6,650 | $39,025 |
| 2014 | $1,168 | $45,675 | $6,650 | $39,025 |
| 2013 | $1,168 | $48,650 | $6,350 | $42,300 |
Agents Affiliated with this Home
-
SETH VOELKER

Seller's Agent in 2025
SETH VOELKER
RE/MAX
(865) 397-8990
3 in this area
63 Total Sales
-
Tyler Williams
T
Buyer's Agent in 2025
Tyler Williams
MG Rise Real Estate Group
(865) 255-6737
1 in this area
23 Total Sales
Map
Source: Lakeway Area Association of REALTORS®
MLS Number: 706453
APN: 057K-C-030.00
- 289 Scenic Dr
- 1165 E Highway 25 70
- 1165 E Highway 25 70
- 0 Edwina-Bridgeport Rd Unit 708343
- 2095 E Highway 25 70
- 1645 E Highway 25 70
- 0 Tranquility Ridge Dr Unit 706870
- 1607 Tranquility Ridge Rd
- Tbd Missionary Ridge Rd
- 991 Missionary Ridge Rd
- 378-F Rocky Top Rd
- 378-D Rocky Top Rd
- 378-B Rocky Top Rd
- 448 Lakota Way
- Lot 4 Bluff Rd
- 1190 Redcliff Way
- 420 & 468 Lakota Road Way
- 1481 River Chase Trail
- 130 Hidden Estates Way
- 891 Tolley Hollow Rd


