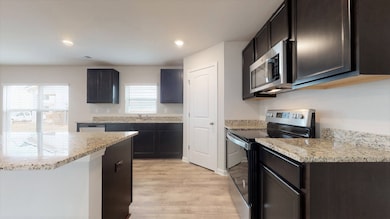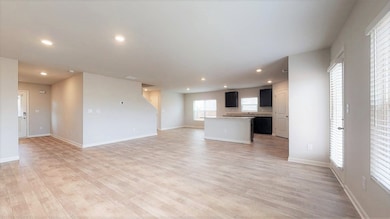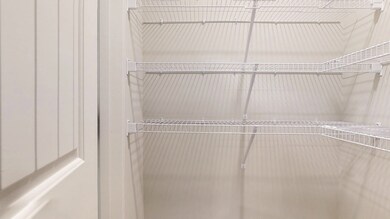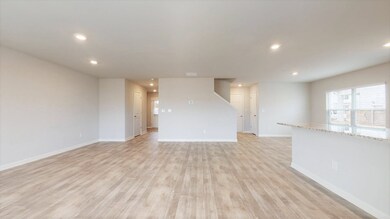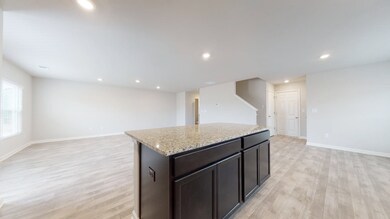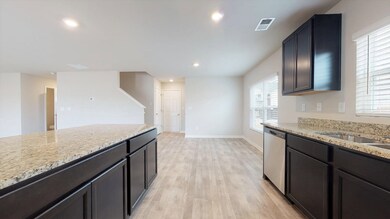
$399,000
- 5 Beds
- 4 Baths
- 2,612 Sq Ft
- 175 Carver Rd
- Mc Donough, GA
Buy this NEW 5 bedroom (master on main) with 3 baths , and I will buy yours! Have a home to sell, purchase this one , and We will buy your home! Ask about our special savings up to $20,000 thru our preferred lender! No HOA in this Home,with a massive master bedroom in main level , flat lot, and beautiful large bathroom with tile , and glass door. Additional office area on main level , separate
Mayra Senquiz Your Home Sold Guaranteed

