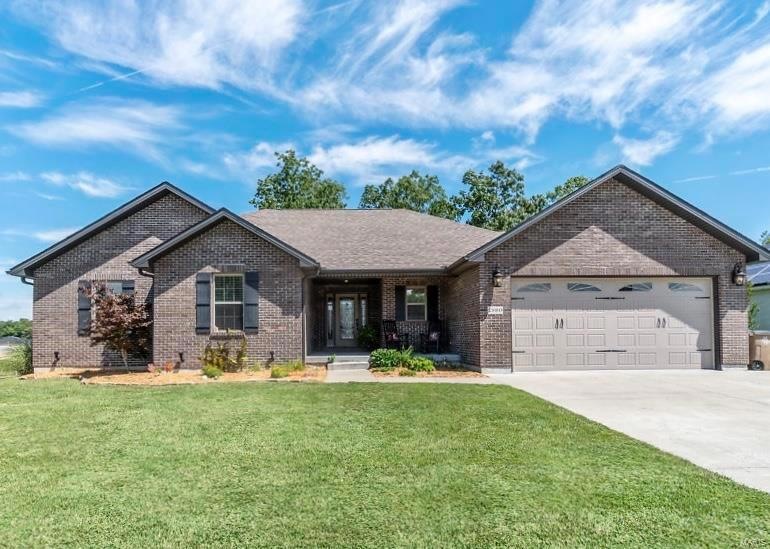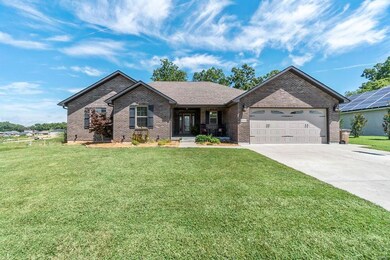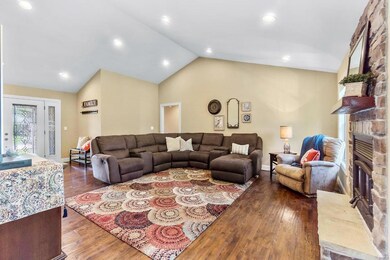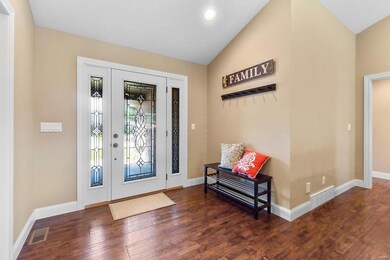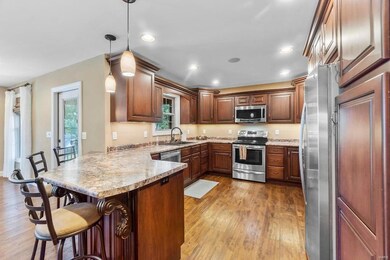
1880 Autumn Dr Cape Girardeau, MO 63701
Highlights
- Primary Bedroom Suite
- Cathedral Ceiling
- Screened Porch
- Ranch Style House
- Wood Flooring
- Stainless Steel Appliances
About This Home
As of August 2020Hello GORGEOUS! This 5 bedroom, 3 bath home is absolute perfection. Cathedral ceilings & a stone stacked fireplace are the perfect welcome into the spacious family room. Fall in love with the beautiful hardwood floors and a floor plan made for easy living. Kitchen has stainless steel appliances, cabinets galore, breakfast bar, and a window over the sink. Main level master bedroom with huge walk-in closet and master bath- 2 linen cabinets, soaking tub/separate shower, with a heated lamp above. 2 additional beds and bath plus laundry on main! Tons of space for entertaining in the finished walk-out basement- living room, 2 bedrooms and a bath, and SO much space for storage. An unfinished room with double doors out to the back patio, suitable for lawn care tools or a workshop. This house has ALL the extras- central vac, sprinkler system, and what might just be your favorite- a covered screened-in porch. Admire the inviting front porch and step on in to a home that could be called yours!
Last Agent to Sell the Property
Area Properties Real Estate-River Region License #2016020694 Listed on: 07/23/2020
Last Buyer's Agent
Area Properties Real Estate-River Region License #2016020694 Listed on: 07/23/2020
Home Details
Home Type
- Single Family
Est. Annual Taxes
- $24
Year Built
- Built in 2014
Lot Details
- 0.3 Acre Lot
- Lot Dimensions are 95x142.27
- Sprinkler System
Parking
- 2 Car Attached Garage
Home Design
- Ranch Style House
- Traditional Architecture
- Brick Exterior Construction
- Radon Mitigation System
Interior Spaces
- Built In Speakers
- Cathedral Ceiling
- Gas Fireplace
- Living Room with Fireplace
- Screened Porch
- Partially Finished Basement
- Walk-Out Basement
- Laundry on main level
Kitchen
- Eat-In Kitchen
- Breakfast Bar
- Electric Oven or Range
- <<microwave>>
- Dishwasher
- Stainless Steel Appliances
- Disposal
Flooring
- Wood
- Partially Carpeted
Bedrooms and Bathrooms
- 5 Bedrooms | 3 Main Level Bedrooms
- Primary Bedroom Suite
- Walk-In Closet
- Separate Shower in Primary Bathroom
Schools
- Alma Schrader Elem. Elementary School
- Central Jr. High Middle School
- Central High School
Utilities
- Forced Air Heating and Cooling System
- Heating System Uses Gas
- Gas Water Heater
Listing and Financial Details
- Assessor Parcel Number 15-620-00-21-01100-0000
Ownership History
Purchase Details
Home Financials for this Owner
Home Financials are based on the most recent Mortgage that was taken out on this home.Purchase Details
Home Financials for this Owner
Home Financials are based on the most recent Mortgage that was taken out on this home.Similar Homes in Cape Girardeau, MO
Home Values in the Area
Average Home Value in this Area
Purchase History
| Date | Type | Sale Price | Title Company |
|---|---|---|---|
| Warranty Deed | -- | -- | |
| Warranty Deed | -- | -- |
Mortgage History
| Date | Status | Loan Amount | Loan Type |
|---|---|---|---|
| Open | $48,000 | Credit Line Revolving | |
| Open | $285,750 | New Conventional | |
| Closed | $228,000 | New Conventional | |
| Previous Owner | $183,000 | New Conventional | |
| Previous Owner | $178,500 | New Conventional |
Property History
| Date | Event | Price | Change | Sq Ft Price |
|---|---|---|---|---|
| 08/21/2020 08/21/20 | Sold | -- | -- | -- |
| 07/24/2020 07/24/20 | Pending | -- | -- | -- |
| 07/23/2020 07/23/20 | For Sale | $324,900 | +9.8% | $116 / Sq Ft |
| 12/12/2016 12/12/16 | Sold | -- | -- | -- |
| 08/18/2016 08/18/16 | For Sale | $296,000 | -- | $110 / Sq Ft |
Tax History Compared to Growth
Tax History
| Year | Tax Paid | Tax Assessment Tax Assessment Total Assessment is a certain percentage of the fair market value that is determined by local assessors to be the total taxable value of land and additions on the property. | Land | Improvement |
|---|---|---|---|---|
| 2024 | $24 | $46,260 | $7,360 | $38,900 |
| 2023 | $2,404 | $46,260 | $7,360 | $38,900 |
| 2022 | $2,217 | $42,630 | $6,780 | $35,850 |
| 2021 | $2,217 | $42,630 | $6,780 | $35,850 |
| 2020 | $2,223 | $42,630 | $6,780 | $35,850 |
Agents Affiliated with this Home
-
Casie Mills

Seller's Agent in 2020
Casie Mills
Area Properties Real Estate-River Region
(573) 270-4125
184 Total Sales
-
Sarah DeLuca

Seller Co-Listing Agent in 2020
Sarah DeLuca
Area Properties Real Estate-River Region
(573) 803-3353
128 Total Sales
-
Raelenna Ferguson

Seller's Agent in 2016
Raelenna Ferguson
EPM Real Estate
(573) 382-3100
241 Total Sales
-
Carmen Shadron

Buyer's Agent in 2016
Carmen Shadron
Edge Realty
(573) 225-2350
Map
Source: MARIS MLS
MLS Number: MIS20052496
APN: 156200022011000000
- 1905 Wheelwright Dr
- 2014 Kenneth Dr
- 2642 Liberty Ct
- 2210 Lakewood Dr
- 1719 Potomac Place
- 2062 Concord Place
- 2121 Silver Campine Ln
- 2018 Sara Dr
- 1910 Sherwood Dr
- 2230 Earleen St
- 1623 Lexington Ave
- 2013 Lee Dr
- 1973 Longview Dr
- 1608 Lexington Ave
- 2446 Cheetah Ln
- 1953 Carolina Ln
- 2528 Palomino Dr
- 2206 Derbyshire Ln
- 1553 Valley Forge Ln
- 1939 Grandview Dr
