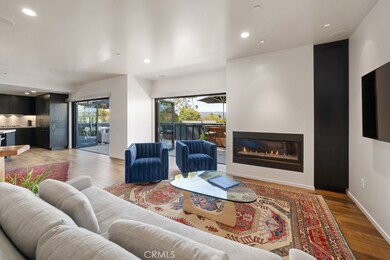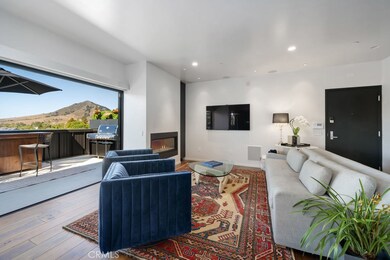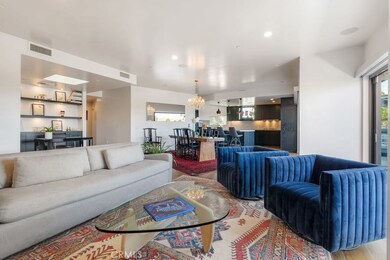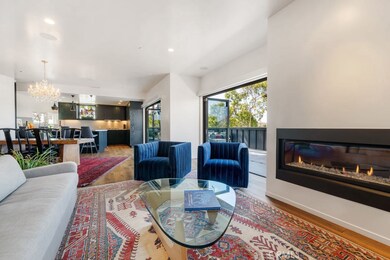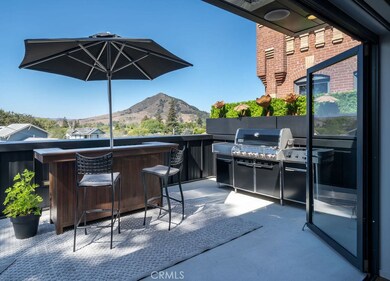
1880 Santa Barbara Ave Unit 340 San Luis Obispo, CA 93401
Downtown San Luis Obispo NeighborhoodHighlights
- Primary Bedroom Suite
- Panoramic View
- Wood Flooring
- Laguna Middle School Rated A
- Open Floorplan
- Main Floor Primary Bedroom
About This Home
As of February 2021The ultimate in privacy and only blocks from downtown San Luis Obispo, this modern loft occupies the entire 3rd floor with no neighbors or shared walls. The sophisticated two-bedroom, two-bathroom stunner features luxe walnut floors throughout with custom cabinetry, ultra high-end appliances, and luxurious finishes across the space. Specialty windows allow for scenic views while protecting your privacy. Ambiance abounds from the fireplace and skylight to built-in lighting designed to feature your art collection in style. Ideal for entertaining, the property offers over 500 square feet of outdoor terrace space off the kitchen and living area, with expansive scenic views of the surrounding mountains and downtown. Inside, a state-of-the-art sound system and entertainment center await, along with high-speed Fiber Optic internet connectivity. Beyond generous storage and closet space, amenities include a sub-zero wine refrigerator and reading nook complete with cantilevered shelves and cabinetry. The unique entrance through a historic brick building and up a beautiful stairwell (a spacious commercial elevator offers an accessible way home as well) makes for a lovely first impression. This rare luxury loft is truly a must-see.
Last Agent to Sell the Property
Richardson Sotheby's International Realty License #01200458 Listed on: 09/25/2020

Property Details
Home Type
- Condominium
Est. Annual Taxes
- $12,813
Year Built
- Built in 2012
Lot Details
- No Common Walls
- Zero Lot Line
HOA Fees
- $500 Monthly HOA Fees
Property Views
- Panoramic
- City Lights
- Mountain
- Hills
- Neighborhood
Home Design
- Modern Architecture
- Turnkey
- Flat Roof Shape
- Metal Siding
Interior Spaces
- 1,604 Sq Ft Home
- Open Floorplan
- Partially Furnished
- Wired For Sound
- Wired For Data
- Bar
- High Ceiling
- Recessed Lighting
- Double Pane Windows
- Awning
- Roller Shields
- Family Room Off Kitchen
- Living Room with Fireplace
- Living Room with Attached Deck
Kitchen
- Open to Family Room
- Eat-In Kitchen
- Breakfast Bar
- <<convectionOvenToken>>
- Electric Oven
- Gas Cooktop
- Warming Drawer
- <<microwave>>
- Freezer
- Ice Maker
- Dishwasher
- Stone Countertops
- Disposal
- Instant Hot Water
Flooring
- Wood
- Tile
Bedrooms and Bathrooms
- 2 Main Level Bedrooms
- Primary Bedroom on Main
- Primary Bedroom Suite
- Walk-In Closet
- Upgraded Bathroom
- Stone Bathroom Countertops
- Bathtub
- Multiple Shower Heads
- Walk-in Shower
- Exhaust Fan In Bathroom
Laundry
- Laundry Room
- Dryer
- Washer
Home Security
- Security Lights
- Alarm System
- Pest Guard System
Parking
- Parking Available
- Parking Lot
- Assigned Parking
Outdoor Features
- Patio
- Terrace
- Exterior Lighting
- Outdoor Grill
Utilities
- Central Heating and Cooling System
- Vented Exhaust Fan
- Natural Gas Connected
- Tankless Water Heater
- Cable TV Available
Additional Features
- Accessible Elevator Installed
- Urban Location
Listing and Financial Details
- Assessor Parcel Number 003655021
Community Details
Overview
- Master Insurance
- 4 Units
- Railroad Square Association, Phone Number (805) 544-7343
- Westpac HOA
- San Luis Obispo Subdivision
- Maintained Community
Amenities
- Community Storage Space
Security
- Security Service
- Card or Code Access
- Carbon Monoxide Detectors
- Fire and Smoke Detector
- Fire Sprinkler System
Ownership History
Purchase Details
Purchase Details
Home Financials for this Owner
Home Financials are based on the most recent Mortgage that was taken out on this home.Similar Homes in San Luis Obispo, CA
Home Values in the Area
Average Home Value in this Area
Purchase History
| Date | Type | Sale Price | Title Company |
|---|---|---|---|
| Grant Deed | $195,500 | First American Title Company | |
| Grant Deed | $1,121,500 | First American Title Company |
Mortgage History
| Date | Status | Loan Amount | Loan Type |
|---|---|---|---|
| Previous Owner | $897,000 | New Conventional | |
| Previous Owner | $6,975,000 | Unknown |
Property History
| Date | Event | Price | Change | Sq Ft Price |
|---|---|---|---|---|
| 02/19/2021 02/19/21 | Sold | $1,121,250 | -6.2% | $699 / Sq Ft |
| 12/27/2020 12/27/20 | Pending | -- | -- | -- |
| 09/25/2020 09/25/20 | For Sale | $1,195,000 | +87.0% | $745 / Sq Ft |
| 12/31/2012 12/31/12 | Sold | $639,000 | 0.0% | $415 / Sq Ft |
| 08/25/2011 08/25/11 | Pending | -- | -- | -- |
| 07/19/2011 07/19/11 | For Sale | $639,000 | -- | $415 / Sq Ft |
Tax History Compared to Growth
Tax History
| Year | Tax Paid | Tax Assessment Tax Assessment Total Assessment is a certain percentage of the fair market value that is determined by local assessors to be the total taxable value of land and additions on the property. | Land | Improvement |
|---|---|---|---|---|
| 2024 | $12,813 | $1,167,328 | $689,785 | $477,543 |
| 2023 | $12,813 | $1,144,440 | $676,260 | $468,180 |
| 2022 | $12,014 | $1,122,000 | $663,000 | $459,000 |
| 2021 | $7,778 | $726,950 | $341,292 | $385,658 |
| 2020 | $7,697 | $719,497 | $337,793 | $381,704 |
| 2019 | $7,612 | $705,390 | $331,170 | $374,220 |
| 2018 | $7,464 | $691,560 | $324,677 | $366,883 |
| 2017 | $7,315 | $678,001 | $318,311 | $359,690 |
| 2016 | $7,145 | $664,708 | $312,070 | $352,638 |
| 2015 | $6,944 | $654,725 | $307,383 | $347,342 |
| 2014 | $6,435 | $641,901 | $301,362 | $340,539 |
Agents Affiliated with this Home
-
Chris Richardson

Seller's Agent in 2021
Chris Richardson
Richardson Sotheby's International Realty
(805) 781-6040
13 in this area
126 Total Sales
-
Kristen Gentry

Seller Co-Listing Agent in 2021
Kristen Gentry
Richardson Sotheby's International Realty
(805) 441-4618
4 in this area
127 Total Sales
-
NoEmail NoEmail
N
Buyer's Agent in 2021
NoEmail NoEmail
NONMEMBER MRML
(646) 541-2551
14 in this area
5,734 Total Sales
-
Hal Sweasey

Seller's Agent in 2012
Hal Sweasey
Keller Williams Realty Central Coast
(805) 781-3750
34 in this area
568 Total Sales
-
Michelle Borrero
M
Buyer's Agent in 2012
Michelle Borrero
Melange Properties
(805) 459-5289
1 in this area
4 Total Sales
Map
Source: California Regional Multiple Listing Service (CRMLS)
MLS Number: PI20195937
APN: 003-655-021
- 1700 Osos St
- 1811 Chorro St
- 871 Islay St
- 1043 Ella St Unit 9
- 1071 Islay St
- 1160 Leff St Unit 3
- 1526 Garden St
- 1771 Johnson Ave
- 2056 Sierra Way
- 1263 Pismo St
- 2141 Sierra Way
- 2052 Johnson Ave
- 2082 Harris St
- 1443 Iris St
- 1215 Sylvia Ct
- 1910 Fixlini St
- 973 Higuera St
- 2475 Victoria Ave Unit 206
- 2475 Victoria Ave Unit 308
- 2475 Victoria Ave Unit 208

