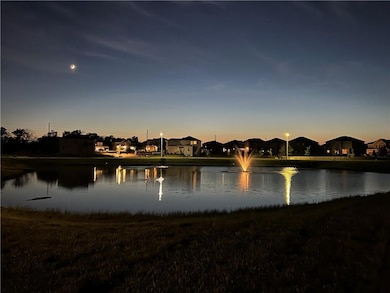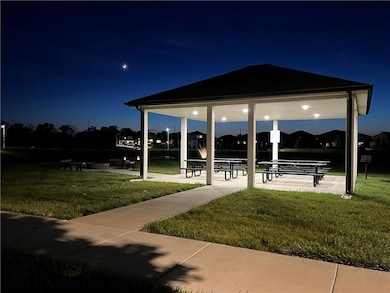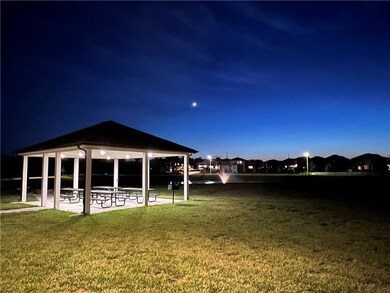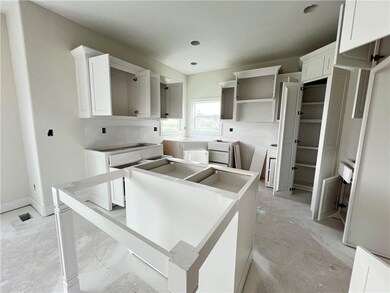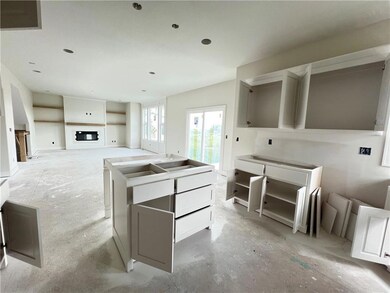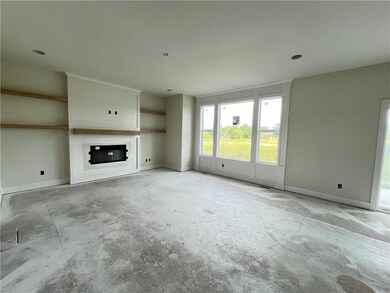
18805 W 169th Terrace Olathe, KS 66062
Estimated payment $3,783/month
Highlights
- Craftsman Architecture
- Wood Flooring
- Mud Room
- Prairie Creek Elementary School Rated A-
- Great Room with Fireplace
- Quartz Countertops
About This Home
NEARING COMPLETION!!! Open main-level floor plan. Two-story entry with tons of natural light. Built-in floating shelves and custom tile linear fireplace (heat-producing). Upgraded kitchen backsplash tile. Dining room includes extensive trim upgrades with the ceiling tray and tall wainscot. Upgraded boot bench with custom cubbies. An abundance of counter space in the kitchen layout with a massive custom prep pantry, shelving to the ceiling, and added can stack. Enaeml kitchen cabinet upgrade with quartz countertops, upgraded tile backsplash, and composite kitchen sink. The guest bedroom includes a private 3/4 bath. An expansive master bedroom with custom trim accent wall connects to a beautiful master bath with a freestanding tub and separate vanities. Standard features include an 8-lb carpet pad, wifi thermostat, garage door opener, garage keypad, 2-inch faux wood blinds, R-49 attic insulation, painted garage walls, and more! Area amenities include a STOCKED fishing lake, a heated subdivision pool with splash zone and slide, a playground, a picnic shelter, and a fire pit. Taxes and sqft are estimated.
Listing Agent
ReeceNichols -Johnson County W Brokerage Phone: 816-797-6923 License #SP00226396 Listed on: 07/18/2025

Home Details
Home Type
- Single Family
Est. Annual Taxes
- $7,075
Year Built
- Built in 2025 | Under Construction
Lot Details
- 7,293 Sq Ft Lot
- Sprinkler System
HOA Fees
- $58 Monthly HOA Fees
Parking
- 2 Car Attached Garage
- Garage Door Opener
Home Design
- Craftsman Architecture
- Traditional Architecture
- Composition Roof
- Lap Siding
- Stone Veneer
Interior Spaces
- 2,217 Sq Ft Home
- 2-Story Property
- Ceiling Fan
- Thermal Windows
- Mud Room
- Entryway
- Great Room with Fireplace
- Formal Dining Room
- Laundry Room
Kitchen
- Eat-In Kitchen
- Walk-In Pantry
- Built-In Electric Oven
- Dishwasher
- Stainless Steel Appliances
- Kitchen Island
- Quartz Countertops
- Disposal
Flooring
- Wood
- Carpet
- Ceramic Tile
Bedrooms and Bathrooms
- 4 Bedrooms
- Walk-In Closet
- Spa Bath
Basement
- Basement Fills Entire Space Under The House
- Sump Pump
Home Security
- Smart Thermostat
- Fire and Smoke Detector
Outdoor Features
- Playground
- Porch
Schools
- Timber Sage Elementary School
- Spring Hill High School
Additional Features
- Energy-Efficient Thermostat
- Forced Air Heating and Cooling System
Listing and Financial Details
- Assessor Parcel Number DP31290000-0132
- $0 special tax assessment
Community Details
Overview
- Heather Ridge South Subdivision, Wesley Ii Floorplan
Recreation
- Community Pool
- Trails
Map
Home Values in the Area
Average Home Value in this Area
Tax History
| Year | Tax Paid | Tax Assessment Tax Assessment Total Assessment is a certain percentage of the fair market value that is determined by local assessors to be the total taxable value of land and additions on the property. | Land | Improvement |
|---|---|---|---|---|
| 2024 | $1,471 | $11,924 | $11,924 | -- |
| 2023 | $1,359 | $9,937 | $9,937 | -- |
| 2022 | $1,000 | $6,955 | $6,955 | -- |
Property History
| Date | Event | Price | Change | Sq Ft Price |
|---|---|---|---|---|
| 07/18/2025 07/18/25 | For Sale | $566,000 | -- | $255 / Sq Ft |
Mortgage History
| Date | Status | Loan Amount | Loan Type |
|---|---|---|---|
| Closed | $450,500 | Construction |
Similar Homes in Olathe, KS
Source: Heartland MLS
MLS Number: 2563974
APN: DP31290000-0132
- 16966 S Durango St
- 18795 W 169th St
- 18841 W 169th St
- 18773 W 169th St
- 18977 W 169th Place
- 18991 W 169th Place
- 18580 W 169th Terrace
- 18873 W 168th Terrace
- 19019 W 169th Place
- 18990 W 170th Place
- 19139 W 168th Terrace
- 19128 W 168th Terrace
- 16941 S Brentwood St
- 18722 W 169 Terrace
- 19033 W 169th St
- 18740 W 169 Terrace
- 18481 W 170th Terrace
- 16779 S Durango St
- 16967 S Hunter St
- 16951 S Hunter St
- 18087 W 163rd Terrace
- 16036 S Avalon St
- 16894 S Bell Rd
- 15450 S Brentwood St
- 18851 W 153rd Ct
- 18687 W 153rd Place
- 15892 W 157th Terrace
- 15325 S Sturgeon Dr
- 15148 W 157th Terrace
- 15912 W 153rd St
- 19661 W 200th St
- 19987 Cornice St
- 15924 W 149th Terrace
- 1935 E Sheridan Bridge Ln
- 19706 W 195th Place
- 19708 W 195th Place
- 19709 W 195th Place
- 19707 W 195th Place
- 892 E Old Highway 56
- 14516 S Village Dr

