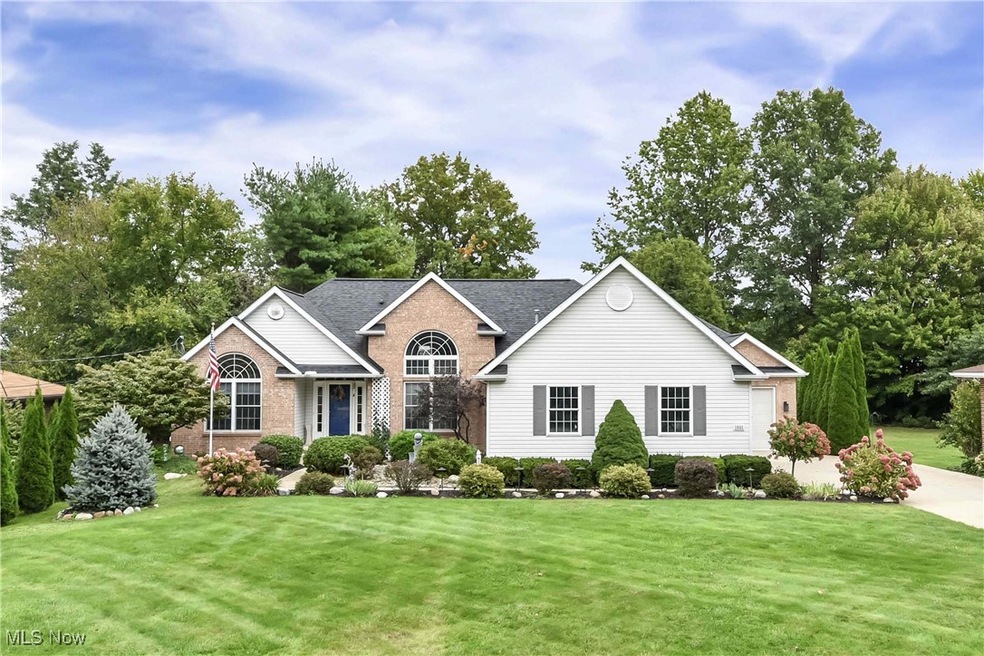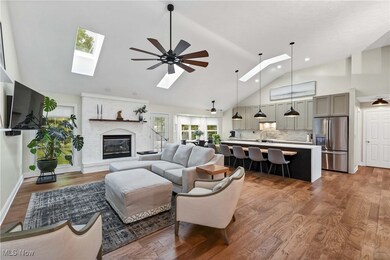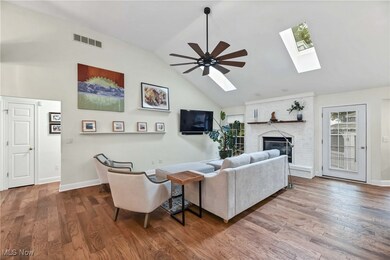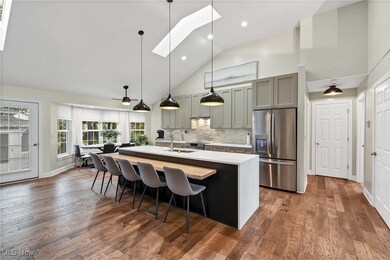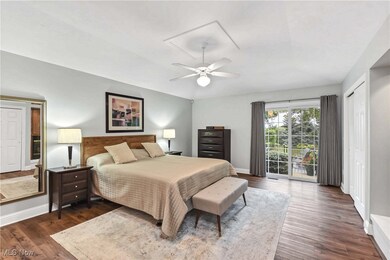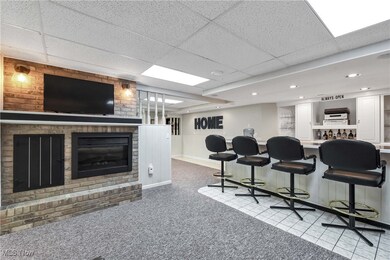
Highlights
- Deck
- 3 Fireplaces
- Porch
- Avon Heritage South Elementary School Rated A
- No HOA
- 3 Car Attached Garage
About This Home
As of June 2025Prepare to be Moved! This beautifully landscaped ranch grabs your attention the moment you see it. Step inside & be captivated by the open concept layout, vaulted ceilings, & high-end upgrades throughout the main floor. As you enter the foyer, the beamed ceiling & natural light welcome you into your new home. The designated office space for those who work from home offers plenty of natural light to keep you motivated. The family room, kitchen, & dining area are the heart of the home. The skylights &fireplace add a touch of warmth and coziness to the space. The kitchen is a chef's dream, w/ a grand center island featuring a live edge wood bar w/ seating & a waterfall edge quartz countertop. The Caruso cabinets & high-end appliances make cooking a breeze. The laundry/mud room, w/ access to the attached 3-car garage, adds convenience to your daily routine. The main floor also boasts the primary bedroom, complete w/ a luxurious ensuite bath. Enjoy under-tile radiant heat, fireplace, double closets, & private access to your backyard oasis. The remaining bedrooms each offer ample closet space. The finished walk-out basement is the perfect space for entertaining, w/ a family room, 4th bedroom, 1/2 bathroom, & kitchenette. The large storage room also includes a workshop area/craft room. This home is not just a house, it's a retreat. Nestled on a secluded & quiet street, you'll feel a sense of peace & tranquility. But the true highlight of this home is the backyard. Low-maintenance perennials surround the backyard, creating a retreat. Enjoy your bar area, deck, patio, pond, treehouse, & gazebo. The deep yard provides plenty of space for outdoor activities and entertaining. Near all the amenities you could want or need like shopping, dining, entertainment options & I-90. With a hard-wired Generac generator, you'll have peace of mind knowing you'll never be without power. Don't wait, schedule your tour today and see for yourself the endless possibilities that await you.
Last Agent to Sell the Property
Keller Williams Citywide Brokerage Email: teaminfo@edhuckteam.com 440-617-2500 License #390263 Listed on: 10/10/2024

Co-Listed By
Keller Williams Citywide Brokerage Email: teaminfo@edhuckteam.com 440-617-2500 License #2018002217
Home Details
Home Type
- Single Family
Est. Annual Taxes
- $5,671
Year Built
- Built in 1999
Lot Details
- 0.45 Acre Lot
- Lot Dimensions are 91x216
- Partially Fenced Property
- Wood Fence
- Chain Link Fence
- Sprinkler System
Parking
- 3 Car Attached Garage
Home Design
- Brick Exterior Construction
- Fiberglass Roof
- Asphalt Roof
- Vinyl Siding
Interior Spaces
- 1-Story Property
- 3 Fireplaces
- Electric Fireplace
- Gas Fireplace
Kitchen
- Range<<rangeHoodToken>>
- <<microwave>>
- Dishwasher
Bedrooms and Bathrooms
- 3 Main Level Bedrooms
- 4 Bathrooms
Laundry
- Dryer
- Washer
Finished Basement
- Basement Fills Entire Space Under The House
- Sump Pump
Outdoor Features
- Deck
- Patio
- Porch
Utilities
- Forced Air Heating and Cooling System
- Heating System Uses Gas
- Septic Tank
Community Details
- No Home Owners Association
Listing and Financial Details
- Assessor Parcel Number 04-00-015-102-038
Ownership History
Purchase Details
Home Financials for this Owner
Home Financials are based on the most recent Mortgage that was taken out on this home.Purchase Details
Home Financials for this Owner
Home Financials are based on the most recent Mortgage that was taken out on this home.Purchase Details
Home Financials for this Owner
Home Financials are based on the most recent Mortgage that was taken out on this home.Purchase Details
Home Financials for this Owner
Home Financials are based on the most recent Mortgage that was taken out on this home.Purchase Details
Home Financials for this Owner
Home Financials are based on the most recent Mortgage that was taken out on this home.Purchase Details
Similar Homes in Avon, OH
Home Values in the Area
Average Home Value in this Area
Purchase History
| Date | Type | Sale Price | Title Company |
|---|---|---|---|
| Warranty Deed | $470,000 | Erieview Title Agency | |
| Warranty Deed | $282,000 | None Available | |
| Warranty Deed | $242,000 | Barristers Of Ohio | |
| Interfamily Deed Transfer | -- | Advantage Title Company Llc | |
| Interfamily Deed Transfer | -- | Village Title Agency | |
| Interfamily Deed Transfer | -- | Village Title Agency | |
| Interfamily Deed Transfer | -- | Attorney |
Mortgage History
| Date | Status | Loan Amount | Loan Type |
|---|---|---|---|
| Previous Owner | $63,802 | Unknown | |
| Previous Owner | $68,000 | New Conventional | |
| Previous Owner | $215,000 | New Conventional | |
| Previous Owner | $183,000 | Adjustable Rate Mortgage/ARM | |
| Previous Owner | $136,841 | Future Advance Clause Open End Mortgage | |
| Previous Owner | $240,454 | FHA | |
| Previous Owner | $236,901 | New Conventional | |
| Previous Owner | $85,000 | Credit Line Revolving | |
| Previous Owner | $39,700 | Credit Line Revolving | |
| Previous Owner | $212,000 | Unknown | |
| Previous Owner | $41,781 | Credit Line Revolving | |
| Previous Owner | $43,000 | Stand Alone Second | |
| Previous Owner | $43,981 | Stand Alone Second |
Property History
| Date | Event | Price | Change | Sq Ft Price |
|---|---|---|---|---|
| 06/23/2025 06/23/25 | Sold | $550,000 | +10.7% | $168 / Sq Ft |
| 05/28/2025 05/28/25 | Pending | -- | -- | -- |
| 05/26/2025 05/26/25 | For Sale | $497,000 | +5.7% | $151 / Sq Ft |
| 11/08/2024 11/08/24 | Sold | $470,000 | +4.7% | $143 / Sq Ft |
| 10/12/2024 10/12/24 | Pending | -- | -- | -- |
| 10/10/2024 10/10/24 | For Sale | $449,000 | +59.2% | $137 / Sq Ft |
| 06/14/2019 06/14/19 | Sold | $282,000 | -3.4% | $80 / Sq Ft |
| 05/14/2019 05/14/19 | Pending | -- | -- | -- |
| 05/06/2019 05/06/19 | Price Changed | $292,000 | -1.0% | $83 / Sq Ft |
| 05/06/2019 05/06/19 | For Sale | $295,000 | 0.0% | $84 / Sq Ft |
| 05/03/2019 05/03/19 | Pending | -- | -- | -- |
| 04/27/2019 04/27/19 | For Sale | $295,000 | +21.9% | $84 / Sq Ft |
| 12/18/2015 12/18/15 | Sold | $242,000 | -6.9% | $78 / Sq Ft |
| 11/06/2015 11/06/15 | Pending | -- | -- | -- |
| 09/28/2015 09/28/15 | For Sale | $259,900 | -- | $84 / Sq Ft |
Tax History Compared to Growth
Tax History
| Year | Tax Paid | Tax Assessment Tax Assessment Total Assessment is a certain percentage of the fair market value that is determined by local assessors to be the total taxable value of land and additions on the property. | Land | Improvement |
|---|---|---|---|---|
| 2024 | $6,202 | $126,035 | $16,202 | $109,834 |
| 2023 | $5,671 | $102,375 | $14,875 | $87,500 |
| 2022 | $5,618 | $102,375 | $14,875 | $87,500 |
| 2021 | $5,629 | $102,375 | $14,875 | $87,500 |
| 2020 | $5,521 | $94,230 | $12,900 | $81,330 |
| 2019 | $5,408 | $94,230 | $12,900 | $81,330 |
| 2018 | $4,631 | $94,230 | $12,900 | $81,330 |
| 2017 | $4,250 | $74,530 | $9,840 | $64,690 |
| 2016 | $4,299 | $74,530 | $9,840 | $64,690 |
| 2015 | $3,832 | $74,530 | $9,840 | $64,690 |
| 2014 | $3,278 | $65,490 | $8,640 | $56,850 |
| 2013 | $3,296 | $65,490 | $8,640 | $56,850 |
Agents Affiliated with this Home
-
Donna Templeton

Seller's Agent in 2025
Donna Templeton
Howard Hanna
(440) 396-8063
17 in this area
213 Total Sales
-
Meghan kopp

Seller Co-Listing Agent in 2025
Meghan kopp
Howard Hanna
(440) 666-1874
11 in this area
39 Total Sales
-
Ed Huck

Buyer's Agent in 2025
Ed Huck
Keller Williams Citywide
(216) 470-0802
63 in this area
1,389 Total Sales
-
Shannon Dubin

Buyer Co-Listing Agent in 2025
Shannon Dubin
Keller Williams Citywide
(216) 577-6343
12 in this area
119 Total Sales
-
Kathy Cislo

Seller's Agent in 2019
Kathy Cislo
Russell Real Estate Services
(216) 258-5886
4 in this area
241 Total Sales
-
B
Seller Co-Listing Agent in 2019
Ben Cislo
Deleted Agent
Map
Source: MLS Now
MLS Number: 5076203
APN: 04-00-015-102-038
- 0 Center Rd Unit 5043588
- 2016 E Reserve Cir Unit 45
- 0 Detroit Rd Unit 5098540
- 0 Detroit Rd Unit 5090789
- 2461 Seton Dr
- 36685 Barrel Trace
- 1466 Caymus Ct
- 1456 Chenin Run
- 2008 Nottingham Pkwy
- 2594 Shakespeare Ln Unit 21
- 2203 Langford Ln
- 2593 Shakespeare Ln
- 2755 Shakespeare Ln
- 2583 Hale St
- 2811 Shakespeare Ln
- 2813 Shakespeare Ln
- 2379 Manchester Ln
- 1878 Julia Ave
- 2250 Jaycox Rd
- 2041 Jaycox Rd
