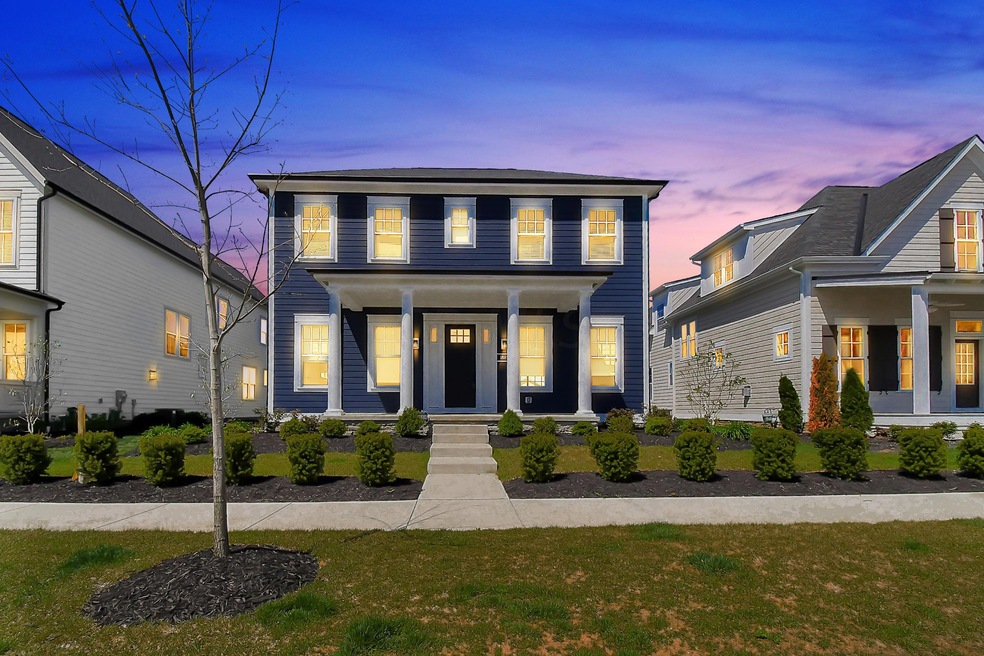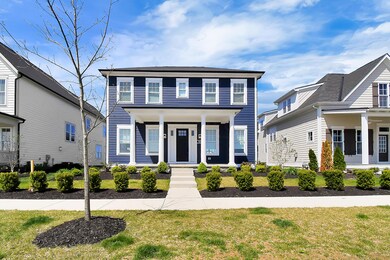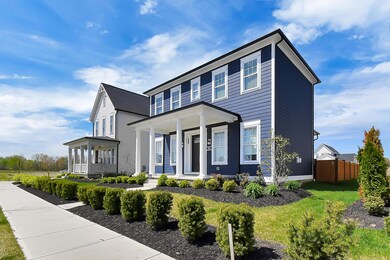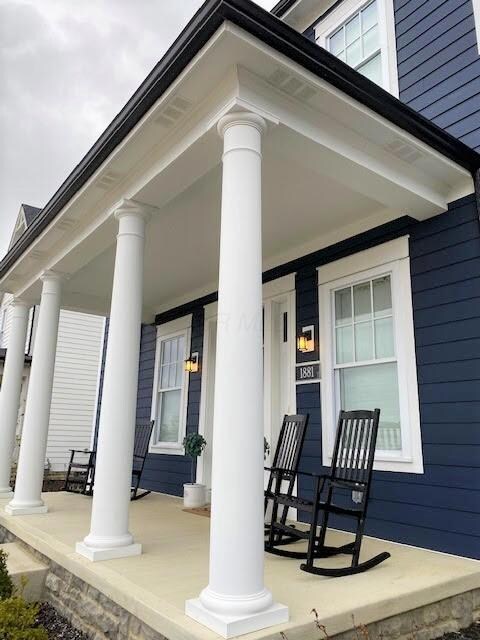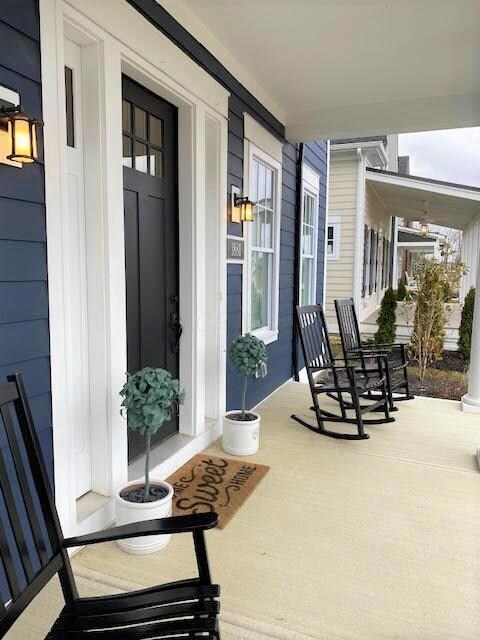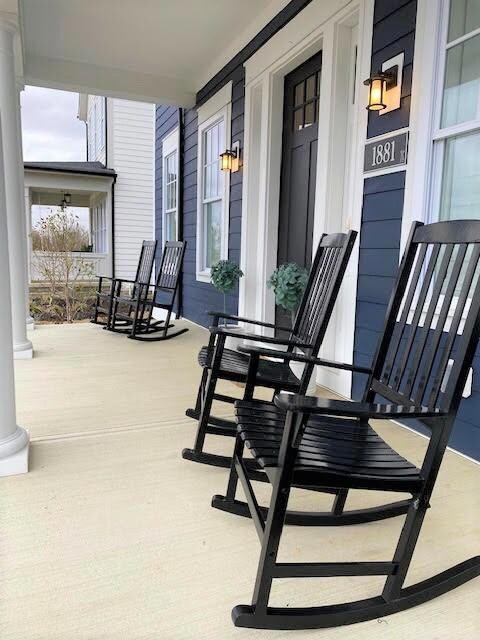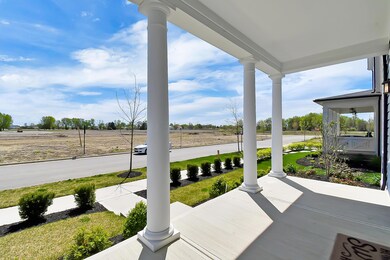
1881 Red Oak St Lewis Center, OH 43035
Orange NeighborhoodHighlights
- Bonus Room
- Great Room
- Forced Air Heating and Cooling System
- Arrowhead Elementary School Rated A
- 2 Car Attached Garage
- Carpet
About This Home
As of June 2021Looking for ''new urbanism'' living in a suburban setting? This 3Pillar beauty situated in the 2019 Parade of Homes community of Evans Farm is the perfect place to call HOME! Entering, you will find a wide open concept perfect for entertaining family and friends. Amenities include oversized island, shaker cabinets, farmhouse sink, custom lockers/seating, 2nd floor laundry, jack/jill bath, bonus room/4th bdr, fenced side yard with custom natural gas fire pit and a finished LL.
Last Agent to Sell the Property
Howard Hanna Real Estate Services License #2003017988 Listed on: 03/31/2020
Home Details
Home Type
- Single Family
Est. Annual Taxes
- $11,363
Year Built
- Built in 2018
Lot Details
- 6,970 Sq Ft Lot
HOA Fees
- $54 Monthly HOA Fees
Parking
- 2 Car Attached Garage
Interior Spaces
- 2,302 Sq Ft Home
- 2-Story Property
- Insulated Windows
- Great Room
- Bonus Room
- Carpet
- Laundry on upper level
- Basement
Kitchen
- <<microwave>>
- Dishwasher
Bedrooms and Bathrooms
- 4 Bedrooms
Utilities
- Forced Air Heating and Cooling System
- Heating System Uses Gas
Community Details
- Association Phone (740) 548-0113
- Evans Farm HOA
Listing and Financial Details
- Assessor Parcel Number 318-210-28-016-000
Ownership History
Purchase Details
Home Financials for this Owner
Home Financials are based on the most recent Mortgage that was taken out on this home.Purchase Details
Home Financials for this Owner
Home Financials are based on the most recent Mortgage that was taken out on this home.Purchase Details
Home Financials for this Owner
Home Financials are based on the most recent Mortgage that was taken out on this home.Purchase Details
Purchase Details
Similar Homes in the area
Home Values in the Area
Average Home Value in this Area
Purchase History
| Date | Type | Sale Price | Title Company |
|---|---|---|---|
| Warranty Deed | $535,000 | Leaders Title Agency | |
| Warranty Deed | $473,000 | Search 2 Close | |
| Warranty Deed | $440,645 | Sojouraners Title Agency | |
| Warranty Deed | -- | Sojourners Title | |
| Deed | $61,000 | So Journers Title |
Mortgage History
| Date | Status | Loan Amount | Loan Type |
|---|---|---|---|
| Open | $473,000 | New Conventional | |
| Previous Owner | $378,400 | New Conventional | |
| Previous Owner | $366,812 | New Conventional | |
| Previous Owner | $351,037 | FHA |
Property History
| Date | Event | Price | Change | Sq Ft Price |
|---|---|---|---|---|
| 06/11/2021 06/11/21 | Sold | $535,000 | -3.6% | $199 / Sq Ft |
| 05/05/2021 05/05/21 | Price Changed | $554,900 | -2.5% | $207 / Sq Ft |
| 04/30/2021 04/30/21 | For Sale | $569,000 | +20.3% | $212 / Sq Ft |
| 08/21/2020 08/21/20 | Sold | $473,000 | -1.4% | $205 / Sq Ft |
| 07/10/2020 07/10/20 | Price Changed | $479,900 | -1.0% | $208 / Sq Ft |
| 06/17/2020 06/17/20 | Price Changed | $484,900 | -2.0% | $211 / Sq Ft |
| 05/15/2020 05/15/20 | Price Changed | $495,000 | -2.0% | $215 / Sq Ft |
| 03/29/2020 03/29/20 | For Sale | $505,000 | -- | $219 / Sq Ft |
Tax History Compared to Growth
Tax History
| Year | Tax Paid | Tax Assessment Tax Assessment Total Assessment is a certain percentage of the fair market value that is determined by local assessors to be the total taxable value of land and additions on the property. | Land | Improvement |
|---|---|---|---|---|
| 2024 | $12,448 | $184,770 | $39,240 | $145,530 |
| 2023 | $12,486 | $184,770 | $39,240 | $145,530 |
| 2022 | $12,248 | $151,620 | $26,880 | $124,740 |
| 2021 | $12,304 | $151,620 | $26,880 | $124,740 |
| 2020 | $12,354 | $151,620 | $26,880 | $124,740 |
| 2019 | $11,363 | $143,500 | $22,400 | $121,100 |
| 2018 | $2,280 | $20,160 | $20,160 | $0 |
Agents Affiliated with this Home
-
Jane Coughlin

Seller's Agent in 2021
Jane Coughlin
Coldwell Banker Realty
(614) 578-8443
2 in this area
34 Total Sales
-
C
Buyer's Agent in 2021
Claudia Freas- DeWitt
Howard Hanna Real Estate Svcs
-
Lisa Klingel

Seller's Agent in 2020
Lisa Klingel
Howard Hanna Real Estate Services
(740) 815-2564
4 in this area
58 Total Sales
-
Sunny Schultheis
S
Buyer's Agent in 2020
Sunny Schultheis
Coldwell Banker Realty
(614) 451-0808
1 in this area
19 Total Sales
Map
Source: Columbus and Central Ohio Regional MLS
MLS Number: 220009731
APN: 318-210-28-016-000
- 1877 Poplar Place
- 0 Hickory Dr Unit LOT 8931 225009545
- 5618 Hickory Dr
- 5639 Piatt Rd
- 5084 Maple Dr
- 5599 Piatt Rd
- 5542 Hickory Dr
- 5535 Piatt Rd
- 2241 Red Oak St
- 5450 Maple Dr
- 0 Center St
- 1300 Sotherby Crossing
- 2115 Alum Village Dr
- 1229 Fairstone Dr Unit LOT 30030
- 6650 Preserve Dr
- 1245 Ashlar Ln Unit LOT 30038
- 1006 Oldcastle Rd Unit Lot 54
- 5421 Mercier St
- 1046 Oldcastle Rd Unit Lot 52
- 938 Oldcastle Rd Unit LOT 57
