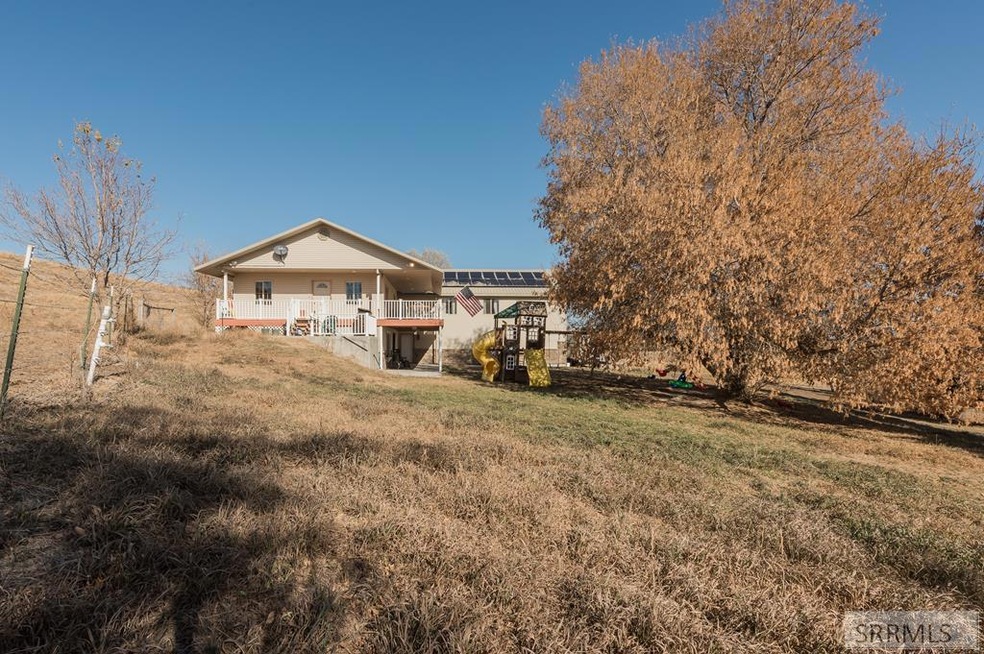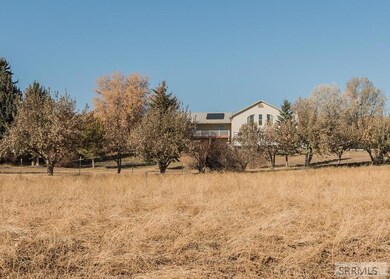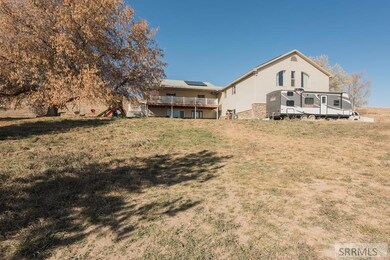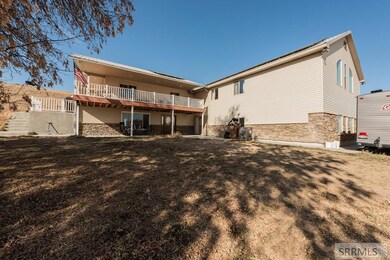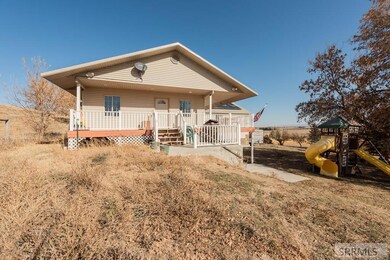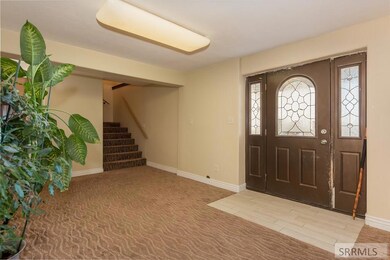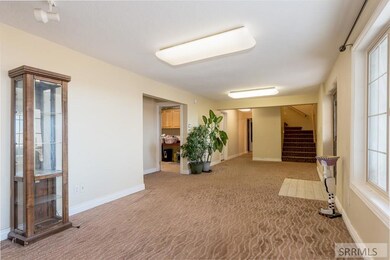
1881 W 113 N Idaho Falls, ID 83402
Highlights
- Horse Facilities
- Horses Allowed On Property
- 10.57 Acre Lot
- Barn
- Spa
- Mountain View
About This Home
As of July 2023Looking for the Idaho Experience? Look no further than this great 10 acre ranch home with an RV pad, established fruit trees, pig pens, chicken coop and other outbuildings with an amazing view of the Tetons range from the wrap around deck. 4 bedrooms upstairs and 4 bedrooms down, entry access at both levels, a mudroom at the downstairs access with beautiful locker style cabinetry, this home has an astounding amount of storage to offer. the living/family room is oversized with large picture windows letting in tons of natural light and boasts a gorgeous built in tv hutch, and gas fireplace. The kitchen is generously sized with the same beautiful woodwork as the rest of the home in cabinetry and offers newer appliances. The peninsula counter boasts a drop down eating level while open to the dining space opposite. The master bedroom itself is enormous with gas fireplace of its own and a master en-suite bath with dual vanity and jetted tub.
Last Agent to Sell the Property
Murdock Manwaring Company
Keller Williams Realty East Idaho Listed on: 11/05/2020

Co-Listed By
Bryan Davis
Keller Williams Realty East Idaho
Home Details
Home Type
- Single Family
Est. Annual Taxes
- $2,934
Year Built
- Built in 1976
Lot Details
- 10.57 Acre Lot
- Rural Setting
- Chain Link Fence
- Gentle Sloping Lot
- Many Trees
Parking
- 3 Car Garage
- Open Parking
Home Design
- Frame Construction
- Metal Roof
- Vinyl Siding
- Concrete Perimeter Foundation
Interior Spaces
- 1-Story Property
- Vaulted Ceiling
- Ceiling Fan
- 4 Fireplaces
- Gas Fireplace
- Mud Room
- Living Room
- Formal Dining Room
- Mountain Views
- Laundry on main level
Kitchen
- Breakfast Bar
- Gas Range
- <<microwave>>
- Dishwasher
Flooring
- Wood
- Tile
Bedrooms and Bathrooms
- 8 Bedrooms | 4 Main Level Bedrooms
- Walk-In Closet
- 3 Full Bathrooms
- Spa Bath
Finished Basement
- Walk-Out Basement
- Basement Fills Entire Space Under The House
- Laundry in Basement
Outdoor Features
- Spa
- Covered Deck
- Shed
- Outbuilding
Schools
- Westside 91El Elementary School
- Eagle Rock 91Jh Middle School
- Skyline 91HS High School
Utilities
- No Cooling
- Forced Air Heating System
- Heating System Uses Propane
- 220 Volts
- Irrigation Water Rights
- Well
- Private Sewer
Additional Features
- Barn
- Horses Allowed On Property
Community Details
Overview
- No Home Owners Association
Recreation
- Horse Facilities
Ownership History
Purchase Details
Home Financials for this Owner
Home Financials are based on the most recent Mortgage that was taken out on this home.Purchase Details
Home Financials for this Owner
Home Financials are based on the most recent Mortgage that was taken out on this home.Purchase Details
Home Financials for this Owner
Home Financials are based on the most recent Mortgage that was taken out on this home.Similar Homes in Idaho Falls, ID
Home Values in the Area
Average Home Value in this Area
Purchase History
| Date | Type | Sale Price | Title Company |
|---|---|---|---|
| Interfamily Deed Transfer | -- | Titleone Twin Falls | |
| Warranty Deed | -- | Titleone Twin Falls | |
| Warranty Deed | -- | Ameri Title | |
| Quit Claim Deed | -- | Alliance Title & Escrow Corp |
Mortgage History
| Date | Status | Loan Amount | Loan Type |
|---|---|---|---|
| Open | $520,600 | New Conventional | |
| Previous Owner | $427,500 | VA | |
| Previous Owner | $388,138 | VA | |
| Previous Owner | $389,900 | VA | |
| Previous Owner | $15,210 | Credit Line Revolving | |
| Previous Owner | $124,410 | Unknown | |
| Previous Owner | $359,000 | New Conventional | |
| Previous Owner | $120,000 | Credit Line Revolving |
Property History
| Date | Event | Price | Change | Sq Ft Price |
|---|---|---|---|---|
| 07/21/2023 07/21/23 | Sold | -- | -- | -- |
| 04/06/2023 04/06/23 | Pending | -- | -- | -- |
| 02/25/2023 02/25/23 | For Sale | $700,000 | 0.0% | $126 / Sq Ft |
| 02/14/2023 02/14/23 | Pending | -- | -- | -- |
| 02/10/2023 02/10/23 | For Sale | $700,000 | 0.0% | $126 / Sq Ft |
| 10/04/2022 10/04/22 | Off Market | -- | -- | -- |
| 08/22/2022 08/22/22 | For Sale | $700,000 | +21.7% | $126 / Sq Ft |
| 02/08/2021 02/08/21 | Sold | -- | -- | -- |
| 12/09/2020 12/09/20 | Pending | -- | -- | -- |
| 11/05/2020 11/05/20 | For Sale | $575,000 | +15.0% | $111 / Sq Ft |
| 05/22/2017 05/22/17 | Sold | -- | -- | -- |
| 04/15/2017 04/15/17 | Pending | -- | -- | -- |
| 04/29/2016 04/29/16 | For Sale | $500,000 | -- | $97 / Sq Ft |
Tax History Compared to Growth
Tax History
| Year | Tax Paid | Tax Assessment Tax Assessment Total Assessment is a certain percentage of the fair market value that is determined by local assessors to be the total taxable value of land and additions on the property. | Land | Improvement |
|---|---|---|---|---|
| 2024 | $2,234 | $706,622 | $6,000 | $700,622 |
| 2023 | $1,950 | $662,855 | $26,055 | $636,800 |
| 2022 | $3,105 | $603,647 | $26,007 | $577,640 |
| 2021 | $2,804 | $439,937 | $26,007 | $413,930 |
| 2019 | $2,935 | $412,137 | $26,007 | $386,130 |
| 2018 | $2,721 | $388,597 | $26,007 | $362,590 |
| 2017 | $2,440 | $360,047 | $26,007 | $334,040 |
| 2016 | $1,350 | $232,487 | $23,007 | $209,480 |
Agents Affiliated with this Home
-
J
Seller's Agent in 2023
Jill Zimmerman
Edge Real Estate
-
M
Seller's Agent in 2021
Murdock Manwaring Company
Keller Williams Realty East Idaho
-
B
Seller Co-Listing Agent in 2021
Bryan Davis
Keller Williams Realty East Idaho
-
Radley Buxton
R
Buyer's Agent in 2021
Radley Buxton
Keller Williams Realty East Idaho
(208) 270-1374
53 Total Sales
-
Sondra Ward
S
Seller's Agent in 2017
Sondra Ward
Keller Williams Realty East Idaho
(208) 521-0560
56 Total Sales
Map
Source: Snake River Regional MLS
MLS Number: 2133234
APN: RP03N37E140644
