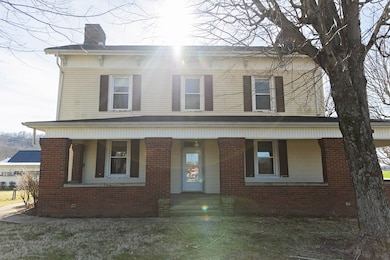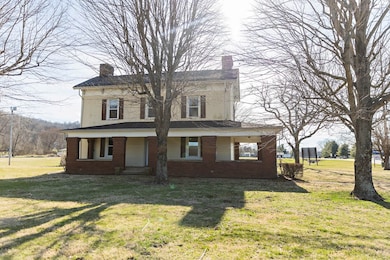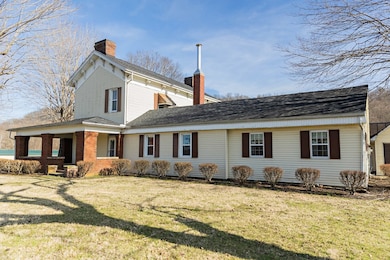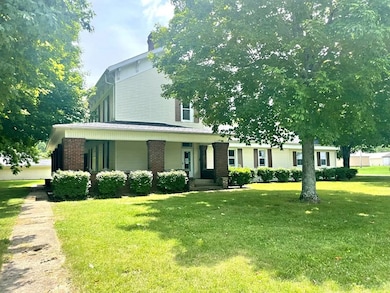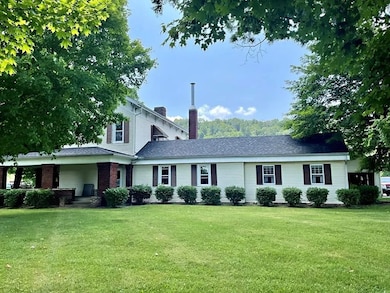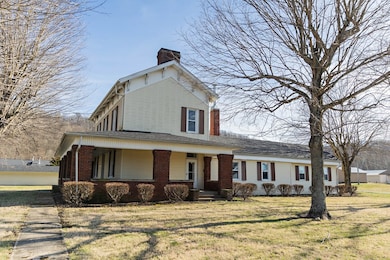18818 U S 50 Chillicothe, OH 45601
Estimated payment $4,093/month
Highlights
- 1.89 Acre Lot
- 2 Car Detached Garage
- Storm Windows
- Covered Patio or Porch
- Eat-In Kitchen
- Living Room
About This Home
Unique opportunity! This 7-acre property outside city limits combines residential charm with commercial versatility. The 1914 farmhouse offers 4 bedrooms (2 up, 2 down), 1.5 baths, and 2,600 sq. ft. of living space with hardwood floors under the carpet and a wrap-around covered porch. The same family has owned the home for over 50 years. The established auto service business includes two shop buildings totaling over 3,000 sq. ft., each with updated 200-amp service, waste oil heat, a shop office, full bath, and storeroom. With 2 commercial garages, 5 lifts, and specialty tools, this business has served a loyal client base for over 30 years. Enjoy a pond, fruit trees, chicken coop, and greenhouse—all with excellent visibility on a main highway.
Listing Agent
ERA Martin & Associates (C) Brokerage Phone: 7407744500 License #2017001001 Listed on: 11/12/2025
Open House Schedule
-
Sunday, November 16, 20251:00 to 3:00 pm11/16/2025 1:00:00 PM +00:0011/16/2025 3:00:00 PM +00:00Add to Calendar
Home Details
Home Type
- Single Family
Est. Annual Taxes
- $1,833
Year Built
- Built in 1914
Parking
- 2 Car Detached Garage
- Open Parking
Home Design
- Asphalt Roof
- Stone Siding
- Vinyl Siding
- Stucco Exterior
Interior Spaces
- 2,600 Sq Ft Home
- 2-Story Property
- Wood Burning Fireplace
- Entrance Foyer
- Family Room
- Living Room
- Partial Basement
- Storm Windows
Kitchen
- Eat-In Kitchen
- Range
- Dishwasher
Flooring
- Carpet
- Vinyl Plank
Bedrooms and Bathrooms
- 4 Bedrooms | 2 Main Level Bedrooms
- Bathroom on Main Level
Schools
- Paint Valley Lsd Elementary And Middle School
- Paint Valley Lsd High School
Utilities
- No Cooling
- Heating System Uses Oil
- Baseboard Heating
- 200+ Amp Service
- Electric Water Heater
- Septic Tank
- Leach Field
Additional Features
- Covered Patio or Porch
- 1.89 Acre Lot
Listing and Financial Details
- Assessor Parcel Number 351302318000
Map
Home Values in the Area
Average Home Value in this Area
Tax History
| Year | Tax Paid | Tax Assessment Tax Assessment Total Assessment is a certain percentage of the fair market value that is determined by local assessors to be the total taxable value of land and additions on the property. | Land | Improvement |
|---|---|---|---|---|
| 2024 | $1,833 | $51,020 | $7,770 | $43,250 |
| 2023 | $1,833 | $51,020 | $7,770 | $43,250 |
| 2022 | $1,455 | $51,020 | $7,770 | $43,250 |
| 2021 | $1,230 | $42,190 | $5,470 | $36,720 |
| 2020 | $1,229 | $42,190 | $5,470 | $36,720 |
| 2019 | $1,253 | $42,190 | $5,470 | $36,720 |
| 2018 | $1,011 | $35,010 | $5,050 | $29,960 |
| 2017 | $1,013 | $35,010 | $5,050 | $29,960 |
| 2016 | $987 | $35,010 | $5,050 | $29,960 |
| 2015 | $1,040 | $36,430 | $5,050 | $31,380 |
| 2014 | $1,014 | $36,430 | $5,050 | $31,380 |
| 2013 | $1,031 | $36,430 | $5,050 | $31,380 |
Property History
| Date | Event | Price | List to Sale | Price per Sq Ft |
|---|---|---|---|---|
| 11/12/2025 11/12/25 | For Sale | $749,000 | -- | $288 / Sq Ft |
Source: Scioto Valley REALTORS®
MLS Number: 198863
APN: 35-13-02-318.000
- 102 Franklin Cir
- 2083 Anderson Station Rd
- 16383 State Route 28
- 313 Goodale Dr
- 320 Summerhill Dr
- 365 Golfview Dr
- 18 Sarah Ct
- 54 Moccasin Dr
- 1036 Clinton Rd
- 12690 Pleasant Valley Rd
- 310 Almahurst Dr
- 88 Fruit Hill Dr
- 13223 Pleasant Valley Rd
- 63 Page Rd
- 1437 Valley Dr
- 23 Shawnee Dr
- 160 Stanhope Dr
- 435 Mount Carmel Rd
- 10 Dun Rd
- 44 Banyas Blvd
- 1355 Western Ave
- 2 Limestone Blvd
- 102 Walnut Hills Dr
- 547 Plyleys Ln
- 478 Arch St Unit 322
- 665 N High St
- 402 W Main St
- 147 Scioto Ave Unit 147
- 241 W Water St Unit ID1265607P
- 241 W Water St Unit ID1265609P
- 241 W Water St Unit ID1265644P
- 137 E 5th St Unit 137 E. Fifth St. Chillico
- 176 Hirn St
- 767 Hopetown Rd
- 218 Sycamore St
- 440 N Main St
- 1123 Oh-552
- 208 N School St
- 109 Caroline Ct
- 480 Lancaster Pike

