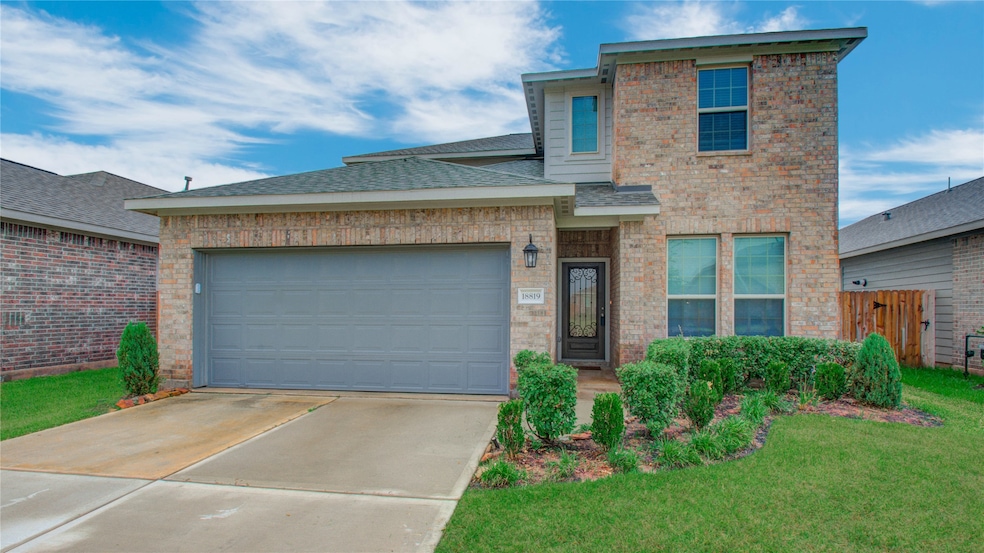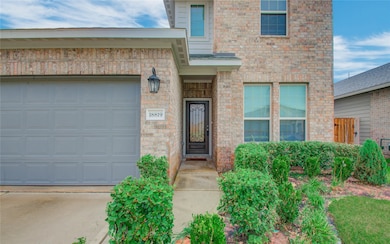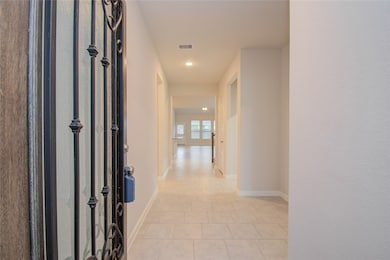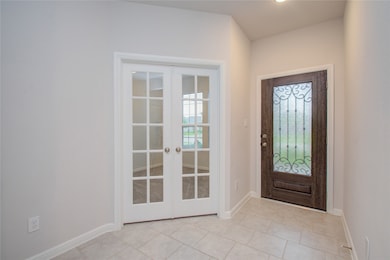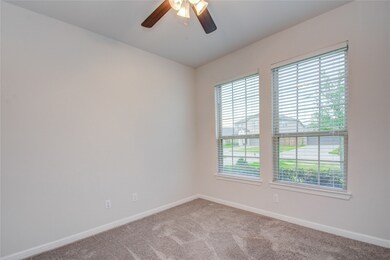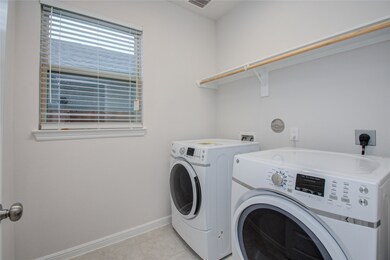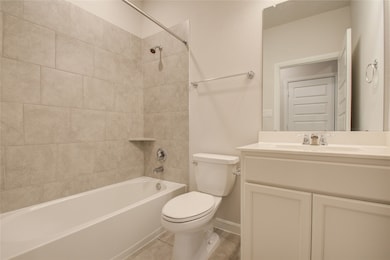18819 Fulvetta Haven Way Richmond, TX 77407
Grand Mission NeighborhoodHighlights
- ENERGY STAR Certified Homes
- Traditional Architecture
- Granite Countertops
- Deck
- High Ceiling
- Game Room
About This Home
This home has it all! A great floorplan with a secondary bedroom on the first floor that has private access to full bathroom, nice spilt floor plan. Large primary bedroom with en suite bathroom, large walk in closet and dual vanities. Open concept kitchen with granite counter tops and kitchen island. Study/home office with French doors. Upstairs has a game room, 2 secondary bedrooms, and a large walk in closet for storage. The backyard has plenty of room to spread out and best of all a covered patio to enjoy being outside! Also has a tankless water heater and sprinkler system! Close to tollway, shopping and dining. Sorry, no pets.
Home Details
Home Type
- Single Family
Est. Annual Taxes
- $6,258
Year Built
- Built in 2019
Lot Details
- Cul-De-Sac
- West Facing Home
- Back Yard Fenced
- Sprinkler System
- Cleared Lot
Parking
- 2 Car Attached Garage
- Garage Door Opener
- Driveway
Home Design
- Traditional Architecture
Interior Spaces
- 2,534 Sq Ft Home
- 2-Story Property
- High Ceiling
- Ceiling Fan
- Window Treatments
- Insulated Doors
- Formal Entry
- Family Room Off Kitchen
- Living Room
- Open Floorplan
- Home Office
- Game Room
- Fire and Smoke Detector
Kitchen
- Breakfast Bar
- Walk-In Pantry
- Gas Oven
- Gas Range
- Microwave
- Dishwasher
- Kitchen Island
- Granite Countertops
- Disposal
Flooring
- Carpet
- Tile
Bedrooms and Bathrooms
- 4 Bedrooms
- 3 Full Bathrooms
- Double Vanity
- Single Vanity
- Soaking Tub
- Separate Shower
Laundry
- Dryer
- Washer
Eco-Friendly Details
- ENERGY STAR Qualified Appliances
- Energy-Efficient Windows with Low Emissivity
- Energy-Efficient HVAC
- Energy-Efficient Doors
- ENERGY STAR Certified Homes
- Energy-Efficient Thermostat
Outdoor Features
- Deck
- Patio
Schools
- Patterson Elementary School
- Crockett Middle School
- Bush High School
Utilities
- Central Heating and Cooling System
- Heating System Uses Gas
- Programmable Thermostat
- No Utilities
- Tankless Water Heater
Listing and Financial Details
- Property Available on 12/10/25
- Long Term Lease
Community Details
Overview
- Honeywood Realty Llc Association
- Grand Vista Subdivision
Recreation
- Community Pool
Pet Policy
- No Pets Allowed
Map
Source: Houston Association of REALTORS®
MLS Number: 69308957
APN: 3536-26-002-0660-907
- 7806 Wyndham Harbor Ct
- 8135 Peralta Valley Ct
- 7815 Skylark Heights Ln
- 8118 Fairfield Manor Way
- 19031 Fulvetta Haven Way
- 7558 Highland Chase Dr
- 7506 Teton Creek Trace
- 7411 Victoria Brook Trace
- 7434 Rivercane Shore Ln
- 7406 Victoria Brook Trace
- 18950 Barrington Grove Trace
- 7502 Highland Chase Dr
- 7502 Sonora Star Ln
- 7518 Rainham Valley Ln
- 7419 Rainham Valley Ln
- 7307 Teton Creek Trace
- 19115 Mercant Mark Ln
- 12311 Kinmundy Ln
- 8210 Rimini Cove Ct
- 8614 Oakdale Bluff Ct
- 7819 Wyndham Harbor Ct
- 19014 Whitehaven Bend Ln
- 8115 Anderwood Knoll Trace
- 7735 Rainham Valley Ln
- 7923 Thorncroft Manor Ln
- 7515 Rainham Valley Ln
- 18911 Elrington Creek Ct
- 7426 Flintrock Hollow Trail
- 7311 Ramsgate Cliff Ln
- 19215 Mustang Pointe Ln
- 19223 Opul Trails Ct
- 19214 Garrett Knolls Ln
- 18514 Providence Landing Ln
- 16571 Oasis Glade Dr
- 19202 Cannon Hills Ln
- 18707 Majestic Vista Ln
- 8634 Marble Terrace Ct
- 18831 Providence Valley Trail
- 7222 Highland Chase Dr
- 18239 Eton Ridge Ct
