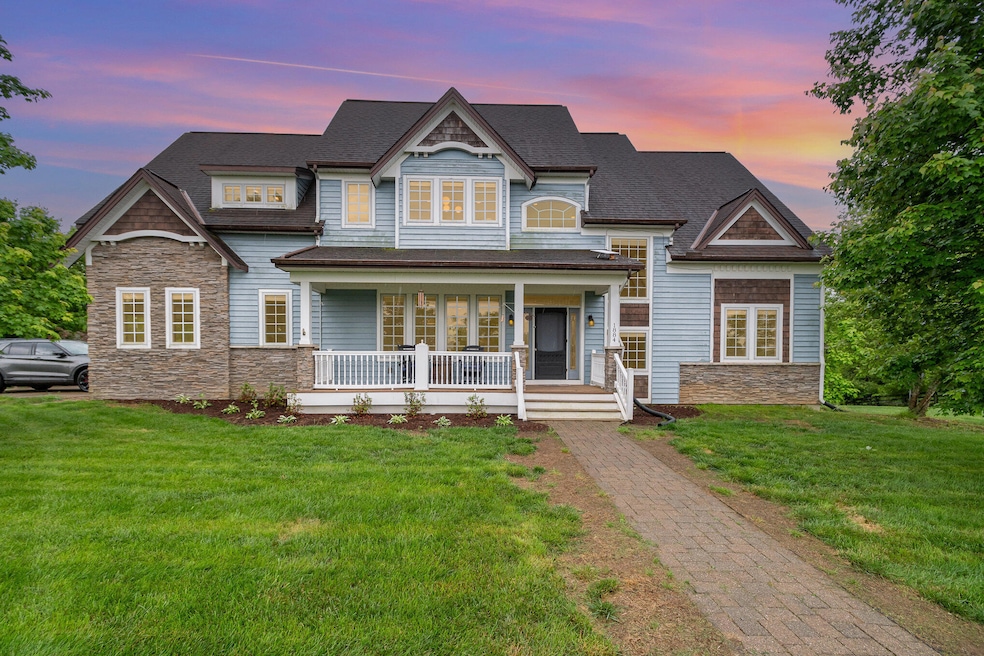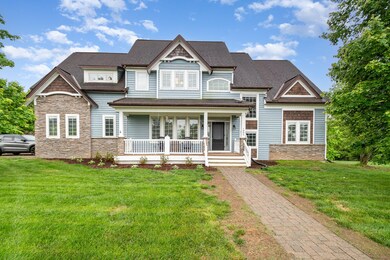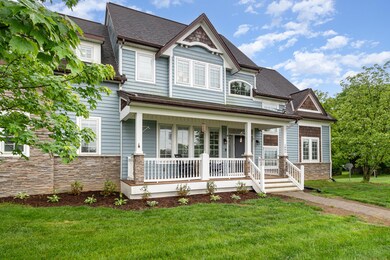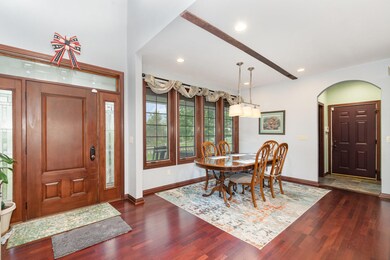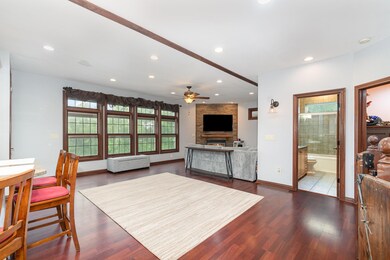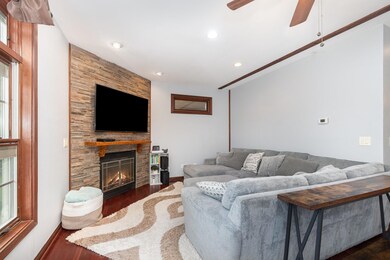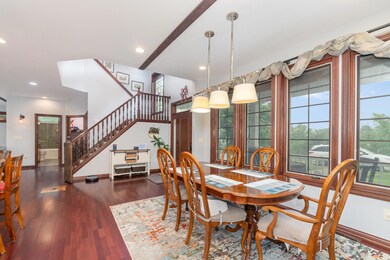
Estimated payment $3,114/month
Highlights
- Stables
- Deck
- Wooded Lot
- View of Trees or Woods
- Secluded Lot
- Main Floor Bedroom
About This Home
Welcome to your private slice of country paradise! Nestled on 5 scenic acres, this stunning 4-bedroom, 4.5-bath home offers room to roam—inside and out. A flexible bonus room can serve as a 5th bedroom or ideal office space. The open-concept layout is perfect for entertaining, with spacious living areas and abundant natural light. Horse lovers will appreciate the well-appointed horse stalls, tack room, and fenced paddock. Enjoy the serenity of your private backyard or tinker in the detached 2-car garage—ideal for hobbies or extra storage—alongside the attached 2-car garage for everyday convenience. Whether you're seeking space for animals, hobbies, or simply room to breathe, this property checks all the boxes. Experience peaceful country living just minutes from modern amenities!
Home Details
Home Type
- Single Family
Est. Annual Taxes
- $4,167
Year Built
- Built in 2006
Lot Details
- 5.17 Acre Lot
- Secluded Lot
- Wooded Lot
Parking
- 4 Car Garage
- Garage Door Opener
- Driveway
- Off-Street Parking
Property Views
- Woods
- Farm
- Rural
Home Design
- Brick or Stone Mason
- Slab Foundation
- Shingle Roof
- Wood Siding
- Stone
Interior Spaces
- 3,836 Sq Ft Home
- 2-Story Property
- Gas Log Fireplace
- Family Room with Fireplace
- Living Room
- Dining Room
- Utility Room
- Washer and Electric Dryer Hookup
- Partially Finished Basement
- Basement Fills Entire Space Under The House
Kitchen
- Eat-In Kitchen
- <<doubleOvenToken>>
- Cooktop<<rangeHoodToken>>
- <<microwave>>
- Dishwasher
- Disposal
Flooring
- Carpet
- Tile
Bedrooms and Bathrooms
- 4 Bedrooms
- Main Floor Bedroom
- Walk-In Closet
Outdoor Features
- Deck
Schools
- Northside Elementary School
- Harrison Co Middle School
- Not Applicable Middle School
- Harrison Co High School
Horse Facilities and Amenities
- Horses Allowed On Property
- Stables
Utilities
- Cooling Available
- Heat Pump System
- Electric Water Heater
- Septic Tank
Community Details
- No Home Owners Association
- Rural Subdivision
Listing and Financial Details
- Assessor Parcel Number 109-0000-007-00-000
Map
Home Values in the Area
Average Home Value in this Area
Tax History
| Year | Tax Paid | Tax Assessment Tax Assessment Total Assessment is a certain percentage of the fair market value that is determined by local assessors to be the total taxable value of land and additions on the property. | Land | Improvement |
|---|---|---|---|---|
| 2024 | $4,167 | $394,999 | $51,700 | $343,299 |
| 2023 | $4,171 | $394,999 | $0 | $0 |
| 2022 | $4,140 | $394,999 | $0 | $0 |
| 2021 | $2,990 | $285,000 | $0 | $0 |
| 2020 | $2,817 | $285,000 | $0 | $0 |
| 2019 | $2,817 | $285,000 | $0 | $0 |
| 2018 | $2,783 | $285,000 | $0 | $0 |
| 2017 | $2,759 | $285,000 | $0 | $0 |
| 2014 | -- | $270,000 | $0 | $0 |
| 2013 | -- | $270,000 | $0 | $0 |
Property History
| Date | Event | Price | Change | Sq Ft Price |
|---|---|---|---|---|
| 06/18/2025 06/18/25 | Pending | -- | -- | -- |
| 05/22/2025 05/22/25 | For Sale | $499,500 | +26.5% | $130 / Sq Ft |
| 01/04/2022 01/04/22 | Sold | $394,999 | 0.0% | $102 / Sq Ft |
| 11/26/2021 11/26/21 | Pending | -- | -- | -- |
| 10/30/2021 10/30/21 | For Sale | $395,000 | -- | $102 / Sq Ft |
Purchase History
| Date | Type | Sale Price | Title Company |
|---|---|---|---|
| Grant Deed | $285,000 | -- |
Mortgage History
| Date | Status | Loan Amount | Loan Type |
|---|---|---|---|
| Open | $375,249 | New Conventional | |
| Closed | $31,286 | FHA |
Similar Home in Berry, KY
Source: ImagineMLS (Bluegrass REALTORS®)
MLS Number: 25010731
APN: 109-0000-007-00-000
- 5152 Oddville-Sunrise Rd
- 525 Moores Mill Rd
- 2009 Ky Hwy 1744
- 189 Desha Dr
- 4727 E Ky 1032 Hwy
- 505 Spider Rd
- 30 Magnolia Ln
- 999 Ky Hwy 3004
- 2117 E Ky Hwy 1744 Hwy
- 850 W Gardner Rd
- 1311 Ammerman Pike
- 843 Kentucky 19
- 146 Mill Creek Meadows Dr
- 80 Smalley Branch Rd
- 0 Batte Ln Unit 22020733
- 11 Apple Ln
- 9 Apple Ln
- 0000 Batte Ln
- 01 Batte Ln
- Lot 15 Apple Ln
