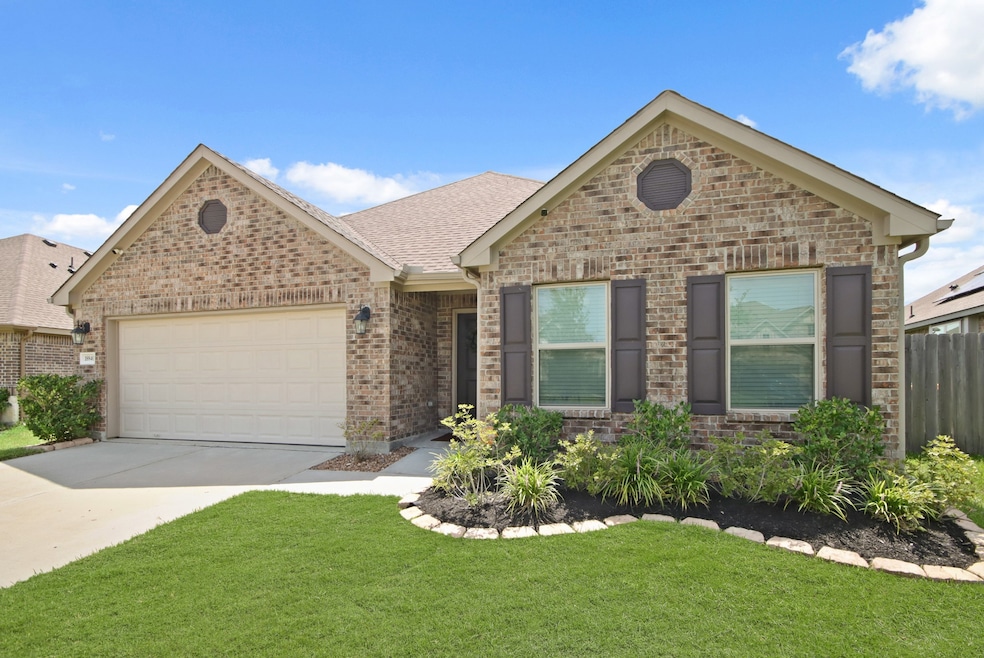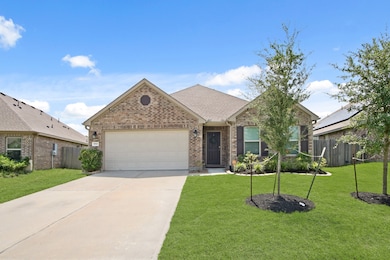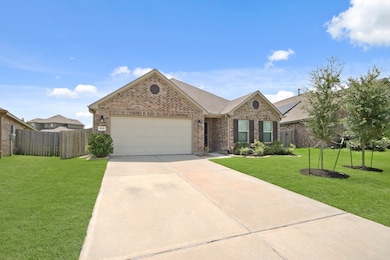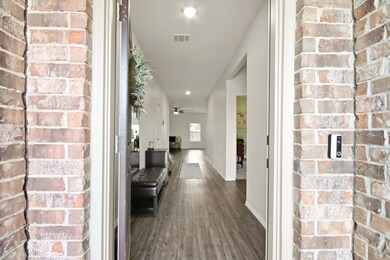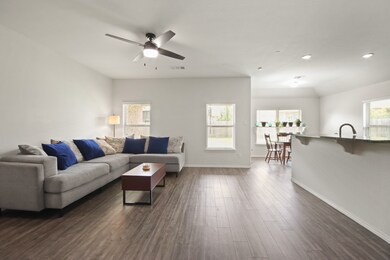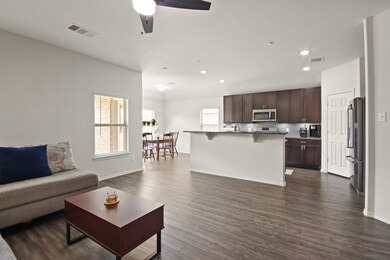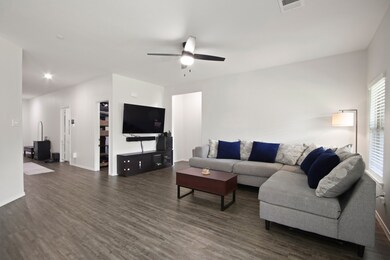
18840 Palmetto Hills Dr New Caney, TX 77357
Tavola NeighborhoodEstimated payment $2,124/month
Highlights
- Home Energy Rating Service (HERS) Rated Property
- Deck
- Granite Countertops
- Clubhouse
- Traditional Architecture
- Community Pool
About This Home
This light and bright find in Tavola is your cozy oasis after busy days. It features 3 bedrooms and 2 full baths, a spacious living area, modern kitchen with stainless steel appliances, and a large backyard. The primary suite offers a luxurious retreat with an en-suite bathroom featuring 2 sinks, large shower, and walk-in closet. For added comfort, the property includes a tankless water heater, water softener, whole home generator, and irrigation system. With easy access to Highway 59 and the Grand Parkway, this home is in a perfect location for commuting or accessing nearby shopping and restaurants at Valley Ranch Town Center. Don't let this one slip away! Request a showing today.
Listing Agent
Weichert, Realtors - The Murray Group License #0753161 Listed on: 07/17/2025

Home Details
Home Type
- Single Family
Est. Annual Taxes
- $7,403
Year Built
- Built in 2021
Lot Details
- 7,440 Sq Ft Lot
- Back Yard Fenced
HOA Fees
- $67 Monthly HOA Fees
Parking
- 2 Car Attached Garage
Home Design
- Traditional Architecture
- Brick Exterior Construction
- Slab Foundation
- Composition Roof
- Cement Siding
- Stone Siding
Interior Spaces
- 1,786 Sq Ft Home
- 1-Story Property
- Ceiling Fan
- Window Treatments
- Formal Entry
- Family Room Off Kitchen
- Living Room
- Breakfast Room
- Combination Kitchen and Dining Room
- Utility Room
- Washer and Electric Dryer Hookup
Kitchen
- Gas Oven
- Gas Range
- Microwave
- Dishwasher
- Granite Countertops
- Disposal
Flooring
- Tile
- Vinyl Plank
- Vinyl
Bedrooms and Bathrooms
- 3 Bedrooms
- 2 Full Bathrooms
- Double Vanity
- Bathtub with Shower
Home Security
- Security System Owned
- Fire and Smoke Detector
Eco-Friendly Details
- Home Energy Rating Service (HERS) Rated Property
- ENERGY STAR Qualified Appliances
- Energy-Efficient Lighting
- Ventilation
Outdoor Features
- Deck
- Covered patio or porch
Schools
- Tavola Elementary School
- Keefer Crossing Middle School
- New Caney High School
Utilities
- Central Heating and Cooling System
- Heating System Uses Gas
- Power Generator
- Tankless Water Heater
- Water Softener is Owned
Listing and Financial Details
- Exclusions: Refrigerator, washer, dryer, thermostat, alarm
Community Details
Overview
- Association fees include clubhouse, recreation facilities
- Inframark Association, Phone Number (281) 870-0585
- Tavola Subdivision
Amenities
- Clubhouse
Recreation
- Community Playground
- Community Pool
- Park
- Trails
Map
Home Values in the Area
Average Home Value in this Area
Tax History
| Year | Tax Paid | Tax Assessment Tax Assessment Total Assessment is a certain percentage of the fair market value that is determined by local assessors to be the total taxable value of land and additions on the property. | Land | Improvement |
|---|---|---|---|---|
| 2024 | $3,088 | $242,000 | -- | -- |
| 2023 | $2,662 | $220,000 | $68,000 | $223,090 |
| 2022 | $6,611 | $200,000 | $68,000 | $132,000 |
| 2021 | $927 | $27,480 | $27,480 | $0 |
| 2020 | $1,382 | $38,580 | $38,580 | $0 |
Property History
| Date | Event | Price | Change | Sq Ft Price |
|---|---|---|---|---|
| 07/17/2025 07/17/25 | For Sale | $259,900 | -- | $146 / Sq Ft |
Purchase History
| Date | Type | Sale Price | Title Company |
|---|---|---|---|
| Vendors Lien | -- | Fidelity National Title |
Mortgage History
| Date | Status | Loan Amount | Loan Type |
|---|---|---|---|
| Open | $176,712 | New Conventional |
Similar Homes in the area
Source: Houston Association of REALTORS®
MLS Number: 34591464
APN: 9211-18-01300
- 23831 Brenta Valley Dr
- 18827 Palmetto Hills Dr
- 18811 Palmetto Hills Dr
- 23730 Juniper Valley Ln
- 18802 Verdura Dr
- 23922 Olivenza Trail
- 23733 Juniper Valley Ln
- 18854 Rosewood Terrace Dr
- 23649 Silver Palm Trail
- 23830 Via Leoni Dr
- 18920 Rosewood Terrace Dr
- 23827 Via Leoni Dr
- 23649 Sage Villa Dr
- 18923 Toscana Ln
- 24063 Hawthorn Lakes Dr
- 23604 Olive Creek Ln
- 18784 Laurel Hills Dr
- 0 Tbd Unit 25267436
- 21927 Holly Ln
- 21923 Holly Ln
- 23649 Silver Palm Trail
- 18912 Toscana Ln
- 23827 Via Leoni Dr
- 23838 Via Leoni Dr
- 18920 Toscana Ln
- 24063 Hawthorn Lakes Dr
- 14732 Hazel Branch Dr
- 19160 Pinewood Grove Trail
- 19139 Pinewood Grove Trail
- 19010 Sonora Chase Dr
- 19316 Villa Mesa Dr
- 23434 Banksia Dr
- 18418 Hounds Lake Dr
- 21043 Longeni Dr
- 23415 Banks Mill Dr
- 20806 Masella Ridge Dr
- 20846 Masella Ridge Dr
- 18768 Kelly Meadows Ln
- 23722 Canolo Grove Ln
- 21143 Waze Lewis Dr
