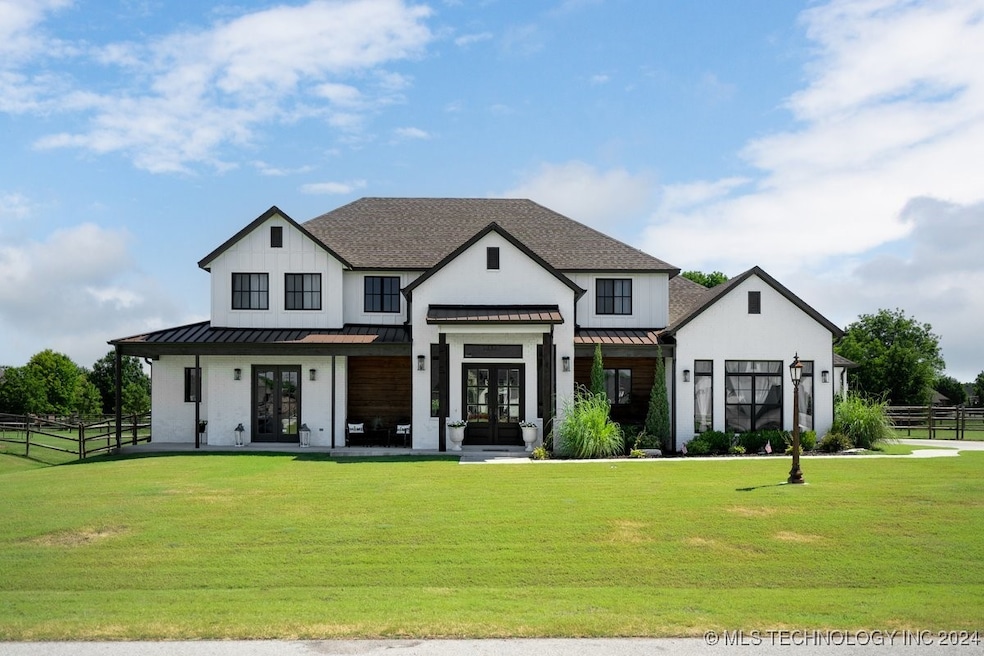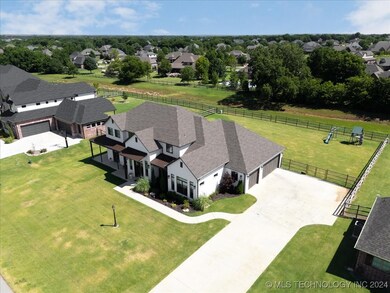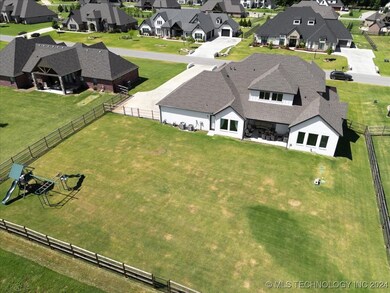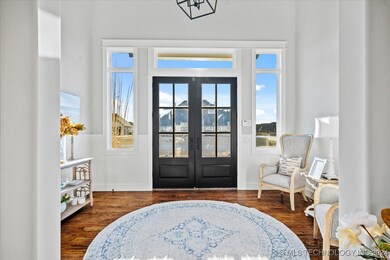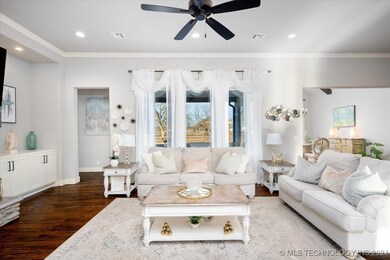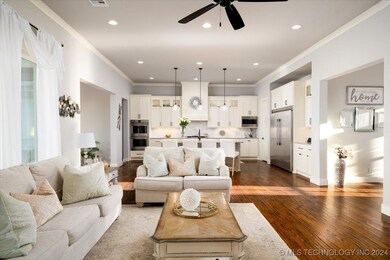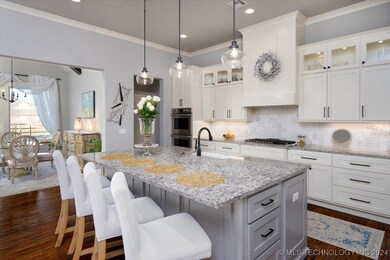
18845 E Red Fox Trail Owasso, OK 74055
Stone Canyon NeighborhoodHighlights
- Beach Access
- Contemporary Architecture
- Wood Flooring
- Community Lake
- Vaulted Ceiling
- Attic
About This Home
As of November 2024Located in the most desirable neighborhood! This beautiful spacious open floor plan is Move in ready, brand new look. Perfectly maintained by current owner. Some features on this immaculate property include: A 20 ft ceiling grand entrance, HDW floors, tile, and updated carpet. Vinyl windows, 3 car garage, vaulted ceilings. A 20 Ft vaulted ceiling guest room suite. A very spacious kitchen island and formal dining room. Master bedroom with 19 Ft vaulted ceiling, double vanity, spectacular glass shower inclosure & a separate walk-in closet. A specious office with outside entry. Two big bedrooms upstairs with its own bathroom & walk in closets. A huge Flex room upstairs. Fully insulated attic. A wonderful private backyard with plenty of land for your future pool, trampoline, play set & fire pit. Full foam insulation, tankless HW. Side by side fridge & double ovens. Be prepared to fall in love with this beautiful house! Owner agent.
Last Agent to Sell the Property
Keller Williams Premier License #207245 Listed on: 08/31/2024

Home Details
Home Type
- Single Family
Est. Annual Taxes
- $6,789
Year Built
- Built in 2020
Lot Details
- 0.55 Acre Lot
- South Facing Home
- Split Rail Fence
- Sprinkler System
HOA Fees
- $81 Monthly HOA Fees
Parking
- 3 Car Attached Garage
- Side Facing Garage
Home Design
- Contemporary Architecture
- Slab Foundation
- Wood Frame Construction
- Wood Siding
Interior Spaces
- 4,368 Sq Ft Home
- 2-Story Property
- Vaulted Ceiling
- Ceiling Fan
- Gas Log Fireplace
- Vinyl Clad Windows
- Insulated Windows
- Washer and Electric Dryer Hookup
- Attic
Kitchen
- Built-In Double Oven
- Electric Oven
- <<builtInRangeToken>>
- <<microwave>>
- Plumbed For Ice Maker
- Dishwasher
- Granite Countertops
- Disposal
Flooring
- Wood
- Carpet
- Tile
Bedrooms and Bathrooms
- 4 Bedrooms
Home Security
- Security System Owned
- Fire and Smoke Detector
Eco-Friendly Details
- Energy-Efficient Windows
- Energy-Efficient Insulation
Outdoor Features
- Beach Access
- River Access
- Covered patio or porch
- Rain Gutters
Schools
- Stone Canyon Elementary School
- Owasso Middle School
- Owasso High School
Utilities
- Zoned Cooling
- Multiple Heating Units
- Programmable Thermostat
- Tankless Water Heater
- Septic Tank
- High Speed Internet
- Cable TV Available
Listing and Financial Details
- Exclusions: Washer/dryer
Community Details
Overview
- Deer Run At Stone Canyon Phase Ii Subdivision
- Community Lake
- Greenbelt
Recreation
- Community Pool
- Park
- Hiking Trails
Security
- Security Guard
Ownership History
Purchase Details
Home Financials for this Owner
Home Financials are based on the most recent Mortgage that was taken out on this home.Purchase Details
Home Financials for this Owner
Home Financials are based on the most recent Mortgage that was taken out on this home.Purchase Details
Purchase Details
Purchase Details
Purchase Details
Purchase Details
Purchase Details
Similar Homes in Owasso, OK
Home Values in the Area
Average Home Value in this Area
Purchase History
| Date | Type | Sale Price | Title Company |
|---|---|---|---|
| Warranty Deed | $600,000 | Elite Title Services Llc | |
| Warranty Deed | $76,500 | Investors Title & Escrow Com | |
| Deed | $14,000 | -- | |
| Warranty Deed | $15,000 | -- | |
| Warranty Deed | $11,000 | -- | |
| Warranty Deed | $10,000 | -- | |
| Warranty Deed | -- | -- | |
| Warranty Deed | $5,500 | -- | |
| Quit Claim Deed | -- | -- |
Mortgage History
| Date | Status | Loan Amount | Loan Type |
|---|---|---|---|
| Closed | $295,200 | New Conventional | |
| Previous Owner | $510,000 | New Conventional | |
| Previous Owner | $480,000 | Construction | |
| Previous Owner | $440,000 | Construction |
Property History
| Date | Event | Price | Change | Sq Ft Price |
|---|---|---|---|---|
| 11/06/2024 11/06/24 | Sold | $810,000 | 0.0% | $185 / Sq Ft |
| 10/08/2024 10/08/24 | Pending | -- | -- | -- |
| 10/01/2024 10/01/24 | Price Changed | $810,000 | -2.4% | $185 / Sq Ft |
| 08/31/2024 08/31/24 | For Sale | $829,999 | +38.3% | $190 / Sq Ft |
| 09/14/2020 09/14/20 | Sold | $600,000 | +0.8% | $140 / Sq Ft |
| 08/10/2020 08/10/20 | Pending | -- | -- | -- |
| 08/10/2020 08/10/20 | For Sale | $595,000 | -- | $138 / Sq Ft |
Tax History Compared to Growth
Tax History
| Year | Tax Paid | Tax Assessment Tax Assessment Total Assessment is a certain percentage of the fair market value that is determined by local assessors to be the total taxable value of land and additions on the property. | Land | Improvement |
|---|---|---|---|---|
| 2024 | $7,308 | $76,069 | $11,192 | $64,877 |
| 2023 | $7,308 | $72,446 | $9,420 | $63,026 |
| 2022 | $6,760 | $68,996 | $8,699 | $60,297 |
| 2021 | $6,357 | $65,711 | $8,699 | $57,012 |
| 2020 | $840 | $8,699 | $8,699 | $0 |
| 2019 | $841 | $8,699 | $8,699 | $0 |
| 2018 | $783 | $8,415 | $8,415 | $0 |
| 2017 | $206 | $1,980 | $1,980 | $0 |
| 2016 | $204 | $1,980 | $1,980 | $0 |
| 2015 | $206 | $1,980 | $1,980 | $0 |
| 2014 | $192 | $1,848 | $1,848 | $0 |
Agents Affiliated with this Home
-
Johanna Moody
J
Seller's Agent in 2024
Johanna Moody
Keller Williams Premier
(801) 654-8124
1 in this area
5 Total Sales
-
Matt Inouye

Buyer's Agent in 2024
Matt Inouye
Renaissance Realty
(918) 949-1462
5 in this area
99 Total Sales
-
Robert Smith

Seller's Agent in 2020
Robert Smith
RE/MAX
(918) 519-4226
5 in this area
166 Total Sales
-
Kate Leber

Buyer's Agent in 2020
Kate Leber
Inactive Office
(561) 909-8288
2 in this area
46 Total Sales
Map
Source: MLS Technology
MLS Number: 2431162
APN: 660000745
- 18923 E Red Fox Trail
- 19021 E Chokeberry St
- 5961 N Meadows Ridge Rd
- 0 N 193rd Ave E Unit 2514879
- 5851 N River Birch Rd
- 18420 E Persimmon Ln
- 6797 Hummingbird Ct
- 6407 N Blue Sage Dr
- 6914 N Garden Stone Ln
- 6940 N Garden Stone Ln
- 6431 S Ridgeview
- 6568 N Blue Sage Dr
- 6536 N Blue Sage Dr
- 6837 N Wilderness Trail
- 6322 N Wildwood Ln
- 6922 Hackberry Ridge
- 6941 Greenbriar Dr
- 6836 N Wilderness Trail
- 7147 Hidden Acre Trail
- 18203 Anthem Ridge Rd
