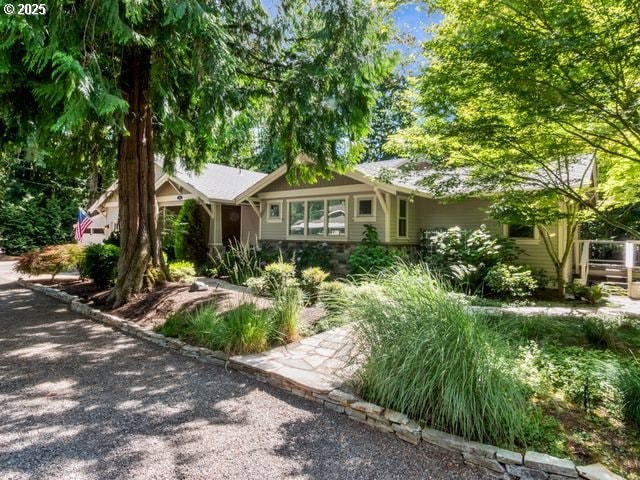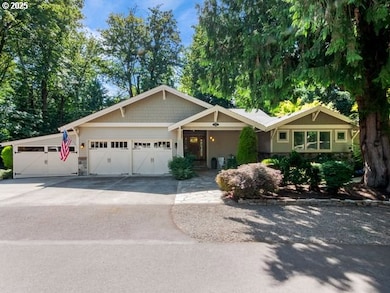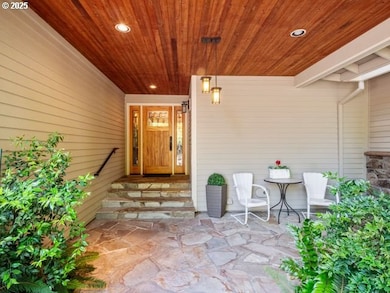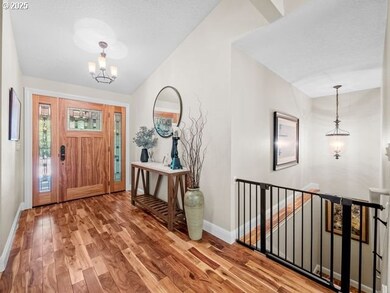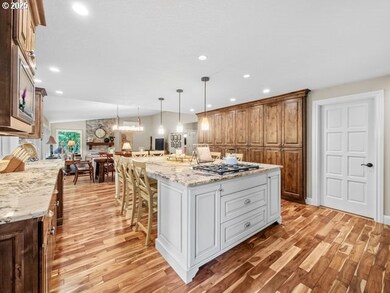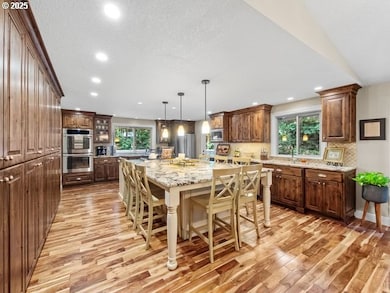
$975,000
- 6 Beds
- 3 Baths
- 2,590 Sq Ft
- 3820 Kenthorpe Way
- West Linn, OR
Northwest Contemporary home nestled in a tree like setting. Home has tons of possibilities and features 6 bedrooms that have been been joined together making large 4 bedrooms. Recent upgrades include newer composition roof on both house and garage, new windows, newer gas furnace and hot water heater, a 2,000 sq. ft wrap around deck overlooks the trees and a creek and is amazing for entertaining.
Cindy Sehorn-Singh Soldera Properties, Inc
