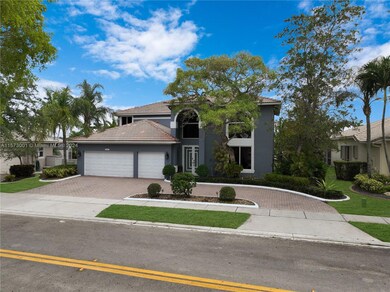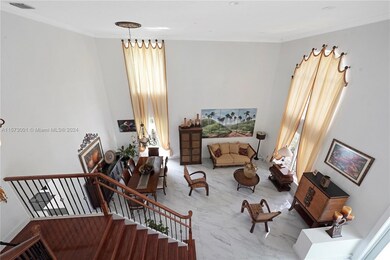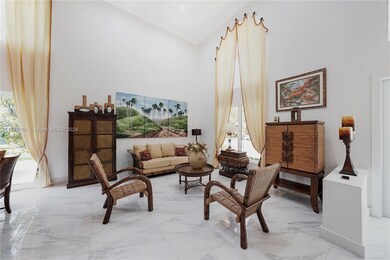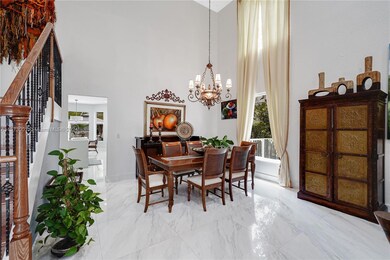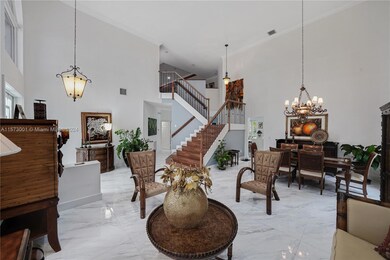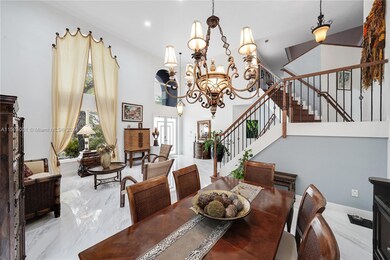
1885 NW 139th Terrace Pembroke Pines, FL 33028
Pembroke Falls NeighborhoodHighlights
- Lake Front
- Fitness Center
- Gated Community
- Lakeside Elementary School Rated 9+
- In Ground Pool
- 12,965 Sq Ft lot
About This Home
As of July 2024LAKE, POOL, IMPACT WINDOWS, RENOVATED, SUMMER KITCHEN, FRUIT TREES, Italian ceramic tile. Chef’s kitchen, equipped with high-end stainless steel appliances, a sizable island that seats four, and an expanded pantry with ample storage cabinets. Natural light, impact windows that offer both security and energy efficiency.
Refurbished master suite on the ground floor, custom closets and a modernized ensuite bathroom. Secondary master suite, large living room perfect for an office, gym, or entertainment area.
Backyard OASIS, wide-waterfront view.
Resort-style clubhouse, Olympic heated pool, tennis and basketball courts, a gym, and 24-hour security. HOA include fiber optic, cable, internet, and alarm services., The community is surrounded for all school primary,,middle and high school
Last Agent to Sell the Property
United Realty Group Inc License #3132130 Listed on: 04/25/2024

Home Details
Home Type
- Single Family
Est. Annual Taxes
- $11,206
Year Built
- Built in 2001
Lot Details
- 0.3 Acre Lot
- 90 Ft Wide Lot
- Lake Front
- Northwest Facing Home
- Fenced
- Property is zoned (PUD)
HOA Fees
- $362 Monthly HOA Fees
Parking
- 3 Car Attached Garage
- Automatic Garage Door Opener
- Circular Driveway
- Open Parking
Home Design
- Barrel Roof Shape
- Concrete Block And Stucco Construction
Interior Spaces
- 3,375 Sq Ft Home
- 2-Story Property
- Central Vacuum
- Partially Furnished
- Vaulted Ceiling
- Ceiling Fan
- French Doors
- Family Room
- Combination Dining and Living Room
- Lake Views
- Dryer
Kitchen
- Breakfast Area or Nook
- Electric Range
- <<microwave>>
- Dishwasher
- Disposal
Flooring
- Wood
- Ceramic Tile
Bedrooms and Bathrooms
- 4 Bedrooms
- Main Floor Bedroom
- Closet Cabinetry
- Walk-In Closet
- Two Primary Bathrooms
Home Security
- Intercom Access
- High Impact Windows
- High Impact Door
- Fire and Smoke Detector
Outdoor Features
- In Ground Pool
- Exterior Lighting
- Outdoor Grill
Schools
- Lakeside Elementary School
- Flanagan;Charls High School
Utilities
- Central Heating and Cooling System
- Gas Water Heater
Listing and Financial Details
- Assessor Parcel Number 514010042030
Community Details
Overview
- Pembroke Falls Phase 4A Subdivision, Kigston Plus Floorplan
- Mandatory home owners association
Recreation
- Tennis Courts
- Fitness Center
- Community Pool
Additional Features
- Clubhouse
- Gated Community
Ownership History
Purchase Details
Home Financials for this Owner
Home Financials are based on the most recent Mortgage that was taken out on this home.Purchase Details
Home Financials for this Owner
Home Financials are based on the most recent Mortgage that was taken out on this home.Purchase Details
Home Financials for this Owner
Home Financials are based on the most recent Mortgage that was taken out on this home.Purchase Details
Purchase Details
Similar Homes in the area
Home Values in the Area
Average Home Value in this Area
Purchase History
| Date | Type | Sale Price | Title Company |
|---|---|---|---|
| Warranty Deed | $1,150,000 | None Listed On Document | |
| Warranty Deed | $590,000 | First Choice Title Assoc Inc | |
| Warranty Deed | $600,000 | Attorney | |
| Interfamily Deed Transfer | -- | Attorney | |
| Warranty Deed | $336,500 | -- |
Mortgage History
| Date | Status | Loan Amount | Loan Type |
|---|---|---|---|
| Open | $828,750 | New Conventional | |
| Previous Owner | $395,700 | New Conventional | |
| Previous Owner | $370,000 | Purchase Money Mortgage | |
| Previous Owner | $400,000 | Balloon | |
| Previous Owner | $159,800 | Unknown | |
| Previous Owner | $186,000 | Credit Line Revolving |
Property History
| Date | Event | Price | Change | Sq Ft Price |
|---|---|---|---|---|
| 07/15/2025 07/15/25 | For Sale | $1,888,000 | +64.2% | $559 / Sq Ft |
| 07/26/2024 07/26/24 | Sold | $1,150,000 | -9.8% | $341 / Sq Ft |
| 06/21/2024 06/21/24 | Pending | -- | -- | -- |
| 06/11/2024 06/11/24 | Price Changed | $1,275,000 | -4.1% | $378 / Sq Ft |
| 06/03/2024 06/03/24 | Price Changed | $1,329,000 | -5.1% | $394 / Sq Ft |
| 05/27/2024 05/27/24 | Price Changed | $1,399,900 | -1.8% | $415 / Sq Ft |
| 05/14/2024 05/14/24 | Price Changed | $1,425,000 | -1.7% | $422 / Sq Ft |
| 05/06/2024 05/06/24 | Price Changed | $1,449,900 | -3.3% | $430 / Sq Ft |
| 04/26/2024 04/26/24 | For Sale | $1,499,000 | 0.0% | $444 / Sq Ft |
| 04/26/2024 04/26/24 | Off Market | $1,499,000 | -- | -- |
| 05/14/2015 05/14/15 | Sold | $590,000 | -1.5% | $173 / Sq Ft |
| 04/10/2015 04/10/15 | Pending | -- | -- | -- |
| 04/02/2015 04/02/15 | Price Changed | $599,000 | -1.6% | $175 / Sq Ft |
| 03/27/2015 03/27/15 | Price Changed | $608,500 | -0.1% | $178 / Sq Ft |
| 03/20/2015 03/20/15 | Price Changed | $609,000 | -0.2% | $178 / Sq Ft |
| 03/16/2015 03/16/15 | Price Changed | $610,000 | -0.3% | $179 / Sq Ft |
| 03/12/2015 03/12/15 | Price Changed | $612,000 | -0.2% | $179 / Sq Ft |
| 03/04/2015 03/04/15 | Price Changed | $613,000 | -0.3% | $180 / Sq Ft |
| 03/02/2015 03/02/15 | Price Changed | $615,000 | -0.5% | $180 / Sq Ft |
| 02/25/2015 02/25/15 | Price Changed | $618,000 | -0.3% | $181 / Sq Ft |
| 02/11/2015 02/11/15 | Price Changed | $620,000 | -0.8% | $182 / Sq Ft |
| 01/26/2015 01/26/15 | Price Changed | $625,000 | -1.6% | $183 / Sq Ft |
| 01/16/2015 01/16/15 | Price Changed | $635,000 | -5.2% | $186 / Sq Ft |
| 01/12/2015 01/12/15 | Price Changed | $670,000 | -0.7% | $196 / Sq Ft |
| 12/08/2014 12/08/14 | Price Changed | $675,000 | -2.2% | $198 / Sq Ft |
| 11/22/2014 11/22/14 | Price Changed | $690,000 | -1.3% | $202 / Sq Ft |
| 10/30/2014 10/30/14 | For Sale | $699,000 | +16.5% | $205 / Sq Ft |
| 04/19/2013 04/19/13 | Sold | $600,000 | +0.1% | $176 / Sq Ft |
| 04/09/2013 04/09/13 | Pending | -- | -- | -- |
| 04/04/2013 04/04/13 | For Sale | $599,500 | -- | $176 / Sq Ft |
Tax History Compared to Growth
Tax History
| Year | Tax Paid | Tax Assessment Tax Assessment Total Assessment is a certain percentage of the fair market value that is determined by local assessors to be the total taxable value of land and additions on the property. | Land | Improvement |
|---|---|---|---|---|
| 2025 | $11,489 | $858,870 | $108,490 | $750,380 |
| 2024 | $11,206 | $858,870 | $108,490 | $750,380 |
| 2023 | $11,206 | $606,710 | $0 | $0 |
| 2022 | $10,606 | $589,040 | $0 | $0 |
| 2021 | $10,471 | $571,890 | $0 | $0 |
| 2020 | $10,370 | $564,000 | $0 | $0 |
| 2019 | $10,239 | $551,320 | $0 | $0 |
| 2018 | $9,880 | $541,050 | $108,490 | $432,560 |
| 2017 | $9,903 | $536,650 | $0 | $0 |
| 2016 | $10,113 | $536,650 | $0 | $0 |
| 2015 | $10,372 | $497,020 | $0 | $0 |
| 2014 | $11,344 | $540,000 | $0 | $0 |
| 2013 | -- | $409,380 | $108,490 | $300,890 |
Agents Affiliated with this Home
-
Bressnewah Riera

Seller's Agent in 2025
Bressnewah Riera
Prestige Global Realty
(786) 287-1201
2 in this area
34 Total Sales
-
Luz Esperanza Serna
L
Seller's Agent in 2024
Luz Esperanza Serna
United Realty Group Inc
(786) 444-6880
1 in this area
6 Total Sales
-
Jose Perez, PA

Seller's Agent in 2015
Jose Perez, PA
United Realty Group Inc
(954) 701-5573
8 in this area
116 Total Sales
-
Pilar Moscoso

Seller's Agent in 2013
Pilar Moscoso
Keller Williams Realty SW
(954) 483-3841
92 in this area
172 Total Sales
Map
Source: MIAMI REALTORS® MLS
MLS Number: A11573001
APN: 51-40-10-04-2030
- 1907 NW 137th Terrace
- 1865 NW 140th Terrace
- 13790 NW 20th St
- 13850 NW 23rd St
- 14095 NW 22nd Ct
- 14203 NW 22nd St
- 13741 NW 23rd St
- 14260 NW 18th Place
- 1322 NW 139th Ave
- 14274 NW 18th Manor
- 14295 NW 18th Place
- 14284 NW 22nd St
- 13702 NW 16th St
- 14420 NW 16th St
- 14010 Mustang Trail
- 13900 Mustang Trail
- 13366 NW 14th St
- 1104 NW 139th Ave
- 13484 NW 13th St
- 13275 NW 15th St

