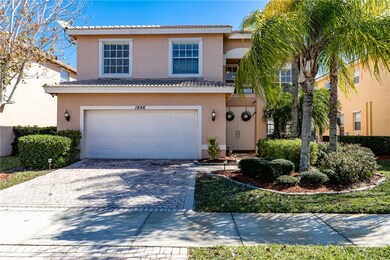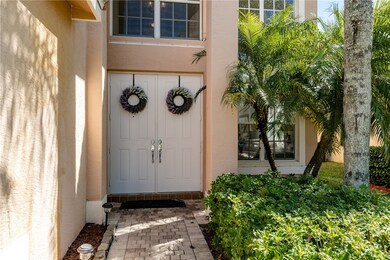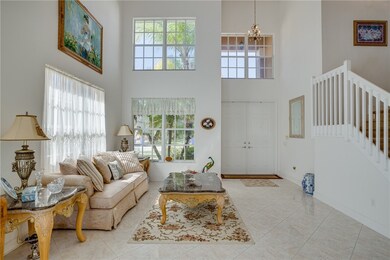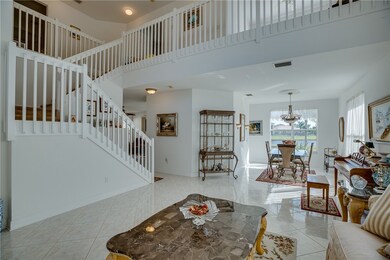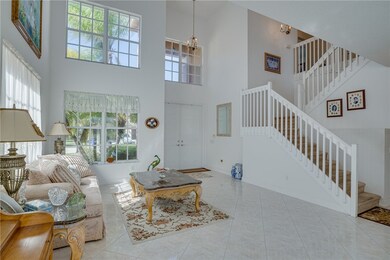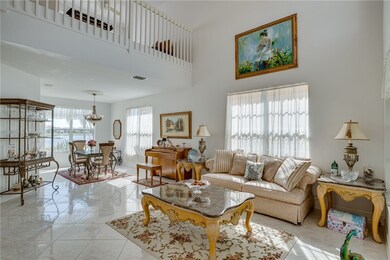
1886 Grey Falcon Cir SW Vero Beach, FL 32962
Florida Ridge NeighborhoodHighlights
- Lake Front
- Fitness Center
- Outdoor Pool
- Vero Beach High School Rated A-
- Home fronts a pond
- Gated Community
About This Home
As of March 2022TRANQUIL, LONG LAKE VIEWS! Spacious "Stephanie" Model in sought after Falcon Trace. Foyer entrance w/ 2 Story volume ceiling. LR w/Dining area. Granite kitchen w bfast area & family rm opening to screened brick lanai. 2nd flr offers a open loft/office area, Master Ste w tray ceilings & 2 walk-in closets. Master Bath,Dbl sinks, sep shower & roman tub, 2 guest BRs. Rm for private pool!
Last Agent to Sell the Property
One Sotheby's Int'l Realty License #0531319 Listed on: 02/16/2022

Home Details
Home Type
- Single Family
Est. Annual Taxes
- $2,492
Year Built
- Built in 2006
Lot Details
- Lot Dimensions are 55x170
- Home fronts a pond
- Lake Front
- West Facing Home
- Sprinkler System
Parking
- 2 Car Garage
Home Design
- Tile Roof
Interior Spaces
- 2,764 Sq Ft Home
- 2-Story Property
- Crown Molding
- High Ceiling
- Sliding Doors
- Lake Views
- Fire and Smoke Detector
Kitchen
- Range<<rangeHoodToken>>
- <<microwave>>
- Dishwasher
- Disposal
Flooring
- Carpet
- Tile
Bedrooms and Bathrooms
- 3 Bedrooms
- Split Bedroom Floorplan
- Walk-In Closet
- <<bathWSpaHydroMassageTubToken>>
Laundry
- Laundry Room
- Dryer
- Washer
Outdoor Features
- Outdoor Pool
- Enclosed patio or porch
Utilities
- Central Heating and Cooling System
- Electric Water Heater
Listing and Financial Details
- Tax Lot 298
- Assessor Parcel Number 33393500006000000298.0
Community Details
Overview
- Association fees include common areas, recreation facilities, reserve fund, security
- Keystone Property Mgmt Association
- Falcon Trace Subdivision
Recreation
- Tennis Courts
- Community Basketball Court
- Community Playground
- Fitness Center
- Community Pool
Additional Features
- Clubhouse
- Gated Community
Ownership History
Purchase Details
Purchase Details
Purchase Details
Home Financials for this Owner
Home Financials are based on the most recent Mortgage that was taken out on this home.Purchase Details
Home Financials for this Owner
Home Financials are based on the most recent Mortgage that was taken out on this home.Similar Homes in Vero Beach, FL
Home Values in the Area
Average Home Value in this Area
Purchase History
| Date | Type | Sale Price | Title Company |
|---|---|---|---|
| Warranty Deed | -- | -- | |
| Warranty Deed | -- | -- | |
| Warranty Deed | $469,000 | Oceanside Title & Escrow | |
| Special Warranty Deed | $376,400 | Nova Title Company |
Mortgage History
| Date | Status | Loan Amount | Loan Type |
|---|---|---|---|
| Previous Owner | $422,100 | New Conventional | |
| Previous Owner | $290,000 | New Conventional |
Property History
| Date | Event | Price | Change | Sq Ft Price |
|---|---|---|---|---|
| 05/01/2025 05/01/25 | Rented | $2,700 | 0.0% | -- |
| 04/16/2025 04/16/25 | Under Contract | -- | -- | -- |
| 03/14/2025 03/14/25 | Price Changed | $2,700 | 0.0% | $1 / Sq Ft |
| 02/27/2025 02/27/25 | Price Changed | $488,000 | 0.0% | $177 / Sq Ft |
| 12/24/2024 12/24/24 | For Rent | $2,800 | 0.0% | -- |
| 12/24/2024 12/24/24 | For Sale | $499,900 | 0.0% | $181 / Sq Ft |
| 04/23/2024 04/23/24 | Rented | $2,700 | -3.6% | -- |
| 03/29/2024 03/29/24 | Under Contract | -- | -- | -- |
| 11/07/2023 11/07/23 | For Rent | $2,800 | 0.0% | -- |
| 03/31/2022 03/31/22 | Sold | $469,000 | -6.0% | $170 / Sq Ft |
| 03/01/2022 03/01/22 | Pending | -- | -- | -- |
| 02/16/2022 02/16/22 | For Sale | $499,000 | -- | $181 / Sq Ft |
Tax History Compared to Growth
Tax History
| Year | Tax Paid | Tax Assessment Tax Assessment Total Assessment is a certain percentage of the fair market value that is determined by local assessors to be the total taxable value of land and additions on the property. | Land | Improvement |
|---|---|---|---|---|
| 2024 | $6,019 | $415,821 | $42,500 | $373,321 |
| 2023 | $6,019 | $419,970 | $42,500 | $377,470 |
| 2022 | $2,507 | $205,983 | $0 | $0 |
| 2021 | $2,492 | $199,983 | $0 | $0 |
| 2020 | $2,478 | $197,222 | $0 | $0 |
| 2019 | $2,477 | $192,788 | $0 | $0 |
| 2018 | $2,452 | $189,193 | $0 | $0 |
| 2017 | $2,427 | $185,302 | $0 | $0 |
| 2016 | $2,393 | $181,490 | $0 | $0 |
| 2015 | $2,477 | $180,230 | $0 | $0 |
| 2014 | $2,403 | $178,800 | $0 | $0 |
Agents Affiliated with this Home
-
Monette Lesme

Seller's Agent in 2025
Monette Lesme
ML Executive Realty Inc
(772) 569-6956
11 in this area
47 Total Sales
-
Janyne Kenworthy

Seller's Agent in 2022
Janyne Kenworthy
One Sotheby's Int'l Realty
(772) 696-5110
5 in this area
144 Total Sales
-
Nicole Pulcini
N
Buyer's Agent in 2022
Nicole Pulcini
Dale Sorensen Real Estate Inc.
(772) 453-9880
15 in this area
109 Total Sales
Map
Source: REALTORS® Association of Indian River County
MLS Number: 252063
APN: 33-39-35-00006-0000-00298.0
- 1902 Grey Falcon Cir SW
- 1883 Grey Falcon Cir SW
- 1907 Grey Falcon Cir SW
- 1926 Grey Falcon Cir SW
- 1917 Grey Falcon Cir SW
- 1877 Grey Falcon Cir SW
- 1923 Grey Falcon Cir SW
- 1815 Spotted Owl Dr SW
- 1901 Newmark Cir SW
- 2380 Little Eagle Ln SW
- 1845 Grey Falcon Cir SW
- 1745 Belmont Cir SW
- 2365 Lake Ibis Ln SW
- 2355 Little Eagle Ln SW
- 2770 Grand Isle Way SW
- 1755 Belmont Cir SW
- 1777 Belmont Cir SW
- 1781 Belmont Cir SW
- 1813 22nd Ave SW
- 1961 Newmark Cir SW

