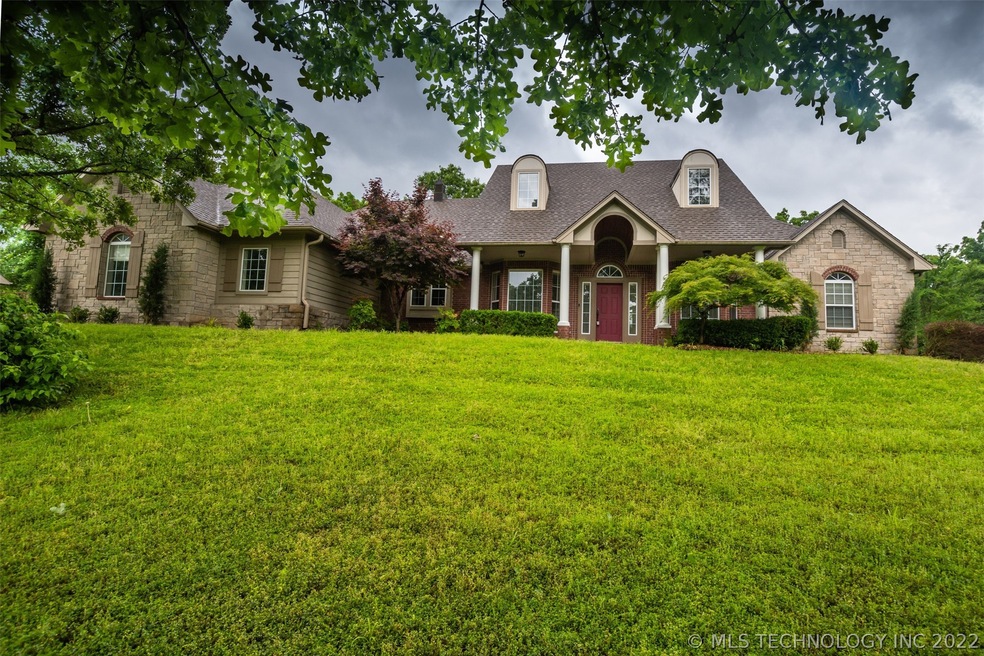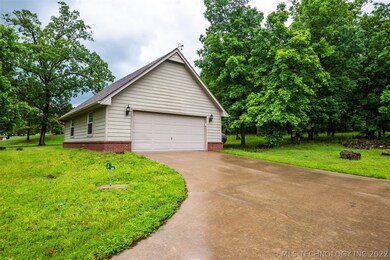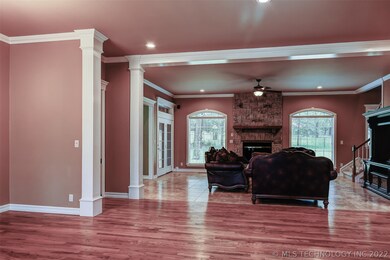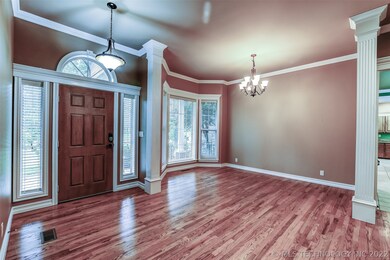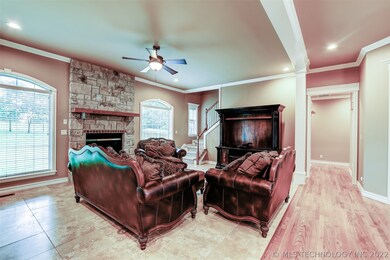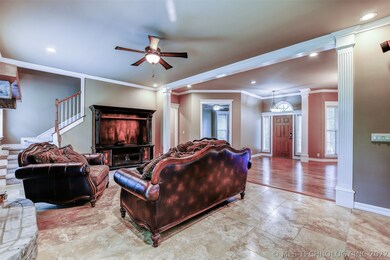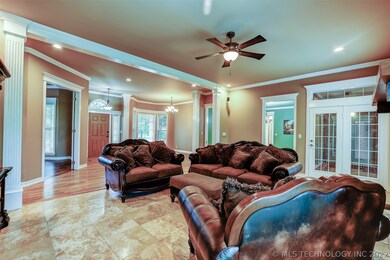
18865 Timberlake Dr Claremore, OK 74017
Highlights
- Boat Ramp
- Second Garage
- Colonial Architecture
- Sequoyah High School Rated 10
- Gated Community
- Mature Trees
About This Home
As of July 2021Welcome home to Timberlake, luxury living in a premier gated community in Claremore. Enjoy the beautifully landscaped, semi-private setting on 1.6+ acres. Lovely home with hardwood/travertine tile flooring and granite kitchen counters. 3 beds plus office down, large game room up. Attached 3 car plus detached 2 car garage. New roof 2021. 20 min to Tulsa, minutes to Claremore Lake.
Last Agent to Sell the Property
Coldwell Banker Select License #176728 Listed on: 05/12/2021

Last Buyer's Agent
Shonna Corley
Inactive Office License #184911
Home Details
Home Type
- Single Family
Est. Annual Taxes
- $3,394
Year Built
- Built in 2002
Lot Details
- 1.67 Acre Lot
- North Facing Home
- Property is Fully Fenced
- Decorative Fence
- Mature Trees
HOA Fees
- $50 Monthly HOA Fees
Parking
- 5 Car Attached Garage
- Second Garage
- Workshop in Garage
Home Design
- Colonial Architecture
- Brick Exterior Construction
- Slab Foundation
- Wood Frame Construction
- Fiberglass Roof
- Asphalt
Interior Spaces
- 3,147 Sq Ft Home
- 2-Story Property
- High Ceiling
- Ceiling Fan
- Gas Log Fireplace
- Vinyl Clad Windows
- Insulated Windows
- Insulated Doors
- Fire and Smoke Detector
- Washer Hookup
Kitchen
- Electric Oven
- Electric Range
- <<microwave>>
- Dishwasher
- Granite Countertops
- Ceramic Countertops
- Laminate Countertops
- Disposal
Flooring
- Wood
- Carpet
- Tile
Bedrooms and Bathrooms
- 3 Bedrooms
- Pullman Style Bathroom
Eco-Friendly Details
- Energy-Efficient Windows
- Energy-Efficient Doors
Outdoor Features
- Boat Ramp
- Enclosed patio or porch
- Rain Gutters
Schools
- Sequoyah Elementary School
- Sequoyah High School
Utilities
- Zoned Heating and Cooling
- Multiple Heating Units
- Propane
- Gas Water Heater
- Septic Tank
- Satellite Dish
- Cable TV Available
Community Details
Overview
- Timberlake Subdivision
Security
- Gated Community
Ownership History
Purchase Details
Home Financials for this Owner
Home Financials are based on the most recent Mortgage that was taken out on this home.Purchase Details
Home Financials for this Owner
Home Financials are based on the most recent Mortgage that was taken out on this home.Purchase Details
Home Financials for this Owner
Home Financials are based on the most recent Mortgage that was taken out on this home.Purchase Details
Purchase Details
Purchase Details
Similar Homes in Claremore, OK
Home Values in the Area
Average Home Value in this Area
Purchase History
| Date | Type | Sale Price | Title Company |
|---|---|---|---|
| Warranty Deed | $410,000 | Executives Title & Escrow Co | |
| Joint Tenancy Deed | $304,500 | None Available | |
| Warranty Deed | $350,000 | Land Title | |
| Warranty Deed | $45,000 | -- | |
| Warranty Deed | -- | -- | |
| Warranty Deed | -- | -- |
Mortgage History
| Date | Status | Loan Amount | Loan Type |
|---|---|---|---|
| Open | $220,000 | New Conventional | |
| Previous Owner | $309,000 | New Conventional | |
| Previous Owner | $318,400 | New Conventional | |
| Previous Owner | $84,400 | Credit Line Revolving | |
| Previous Owner | $68,200 | Credit Line Revolving | |
| Previous Owner | $243,520 | New Conventional | |
| Previous Owner | $246,000 | New Conventional | |
| Previous Owner | $268,400 | New Conventional | |
| Previous Owner | $270,000 | New Conventional | |
| Previous Owner | $274,600 | New Conventional | |
| Previous Owner | $69,800 | Purchase Money Mortgage |
Property History
| Date | Event | Price | Change | Sq Ft Price |
|---|---|---|---|---|
| 07/01/2021 07/01/21 | Sold | $410,000 | -3.5% | $130 / Sq Ft |
| 05/12/2021 05/12/21 | Pending | -- | -- | -- |
| 05/12/2021 05/12/21 | For Sale | $425,000 | +39.6% | $135 / Sq Ft |
| 01/15/2013 01/15/13 | Sold | $304,400 | -5.4% | $96 / Sq Ft |
| 11/27/2012 11/27/12 | Pending | -- | -- | -- |
| 11/27/2012 11/27/12 | For Sale | $321,900 | -- | $101 / Sq Ft |
Tax History Compared to Growth
Tax History
| Year | Tax Paid | Tax Assessment Tax Assessment Total Assessment is a certain percentage of the fair market value that is determined by local assessors to be the total taxable value of land and additions on the property. | Land | Improvement |
|---|---|---|---|---|
| 2024 | $4,197 | $47,318 | $6,452 | $40,866 |
| 2023 | $4,197 | $45,100 | $4,939 | $40,161 |
| 2022 | $4,149 | $45,197 | $4,950 | $40,247 |
| 2021 | $3,360 | $39,097 | $3,713 | $35,384 |
| 2020 | $3,394 | $39,173 | $4,084 | $35,089 |
| 2019 | $3,239 | $37,163 | $4,084 | $33,079 |
| 2018 | $3,370 | $38,183 | $4,084 | $34,099 |
| 2017 | $3,286 | $37,815 | $4,084 | $33,731 |
| 2016 | $3,181 | $36,797 | $4,084 | $32,713 |
| 2015 | $3,203 | $35,725 | $4,084 | $31,641 |
| 2014 | $3,252 | $36,257 | $4,084 | $32,173 |
Agents Affiliated with this Home
-
Carol Smith

Seller's Agent in 2021
Carol Smith
Coldwell Banker Select
(918) 998-8585
168 Total Sales
-
S
Buyer's Agent in 2021
Shonna Corley
Inactive Office
-
Jay Jones

Seller's Agent in 2013
Jay Jones
Solid Rock, REALTORS
(918) 343-3822
4 Total Sales
Map
Source: MLS Technology
MLS Number: 2114590
APN: 660073589
- 18870 Timberlake
- 16053 E Pueblo Rd
- 18005 S 4185 Rd
- 18820 S Kiowa Rd
- 19345 S Fieldstone E
- 14552 E Lake Dr
- 15374 Lakewood Ct
- 17061 S Creekwood Trail
- 19585 Cottrell Dr
- 1295 NE Easy St
- 17265 Highland Dr
- 13559 E 463 Rd
- 17065 Honeysuckle Ln
- 160AC E Bend Rd
- 19994 Mountain Ln
- 17090 S 4170 Rd
- 03 S 4200 Rd
- 2701 Spring Creek St
- 18932 Spring Creek Ln
- 18912 Spring Creek Ln
