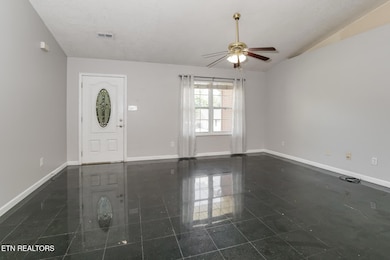1888 Explorer Ln Knoxville, TN 37912
Norwood NeighborhoodHighlights
- Traditional Architecture
- Wood Flooring
- Great Room
- Cathedral Ceiling
- Main Floor Primary Bedroom
- No HOA
About This Home
Spacious 3-bedroom, 2-bath home convenient to downtown Knoxville! This rental home features an open living area with vaulted ceiling, wood floors, and a 2-car garage—perfect for extra storage or parking. Enjoy the convenience of city access with the comfort of a quiet neighborhood. Available for 12+month lease. Tenant responsible for: utilities, landscaping, renters insurance, minor repairs. Beware of scams. Apply ONLY at: HeritgeRealtyKnox.com.
Home Details
Home Type
- Single Family
Est. Annual Taxes
- $1,563
Year Built
- Built in 2004
Lot Details
- Cul-De-Sac
Home Design
- Traditional Architecture
- Brick Exterior Construction
- Slab Foundation
Interior Spaces
- 1,328 Sq Ft Home
- Cathedral Ceiling
- Ceiling Fan
- Vinyl Clad Windows
- Great Room
- Fire and Smoke Detector
- Washer and Dryer Hookup
Kitchen
- Range
- Dishwasher
- Disposal
Flooring
- Wood
- Tile
- Vinyl
Bedrooms and Bathrooms
- 3 Bedrooms
- Primary Bedroom on Main
- Split Bedroom Floorplan
- Walk-In Closet
- 2 Full Bathrooms
Parking
- Attached Garage
- Parking Available
- Garage Door Opener
- Off-Street Parking
Outdoor Features
- Outdoor Storage
- Storage Shed
Schools
- Norwood Elementary School
- Northwest Middle School
- Powell High School
Utilities
- Zoned Heating and Cooling System
- Heating System Uses Natural Gas
Listing and Financial Details
- Security Deposit $2,500
- No Smoking Allowed
- 12 Month Lease Term
- $55 Application Fee
- Assessor Parcel Number 080CA08304
Community Details
Overview
- No Home Owners Association
- Tillery Square Unit 2 Subdivision
Pet Policy
- Pets Allowed
- Pet Deposit $500
Map
Source: East Tennessee REALTORS® MLS
MLS Number: 1308634
APN: 080CA-08304
- 1853 Tillery Square Ln
- 1813 Tillery Square Ln Unit 3
- 5242 Oakhill Dr
- 5200 Kohlmier Rd
- 1609 Paris Rd
- 1902 Ho-Co-ta-ke Ln NW
- 4810 Moss Dr
- 2000 Ho-Co-ta-ke Ln NW
- 5500 Tiffany Ln
- 1604 Wandering Rd
- 1901 Bradshaw Garden Rd
- 5518 Melstone Rd
- 1109 Bradshaw Garden Rd
- 1416 Harmony Rd
- 2116 Madison Rd NW
- 1106 Bradshaw Garden Rd
- 2204 Bradshaw Garden Rd
- 1411 NW Michaels Ln
- 3708 Vienna Dr
- 5814 Blossom Rd
- 5237 Tillery Rd
- 1443 Carrie Belle Dr
- 2006 Farris Dr
- 4501 Tillery Rd
- 5716 Montina Rd
- 4189 Surprise Valley Way
- 4149 Surprise Valley Way
- 2000 Wilson Rd
- 5700 Pleasant Ridge Rd
- 4111 Surprise Valley Way
- 4109 Pleasant Ridge Rd
- 2100 Wilson Rd
- 3109 Rustic Charm Way
- 4000 Pleasant Ridge Rd
- 3115 Rustic Charm Way
- 3117 Rustic Charm Way
- 3119 Rustic Charm Way
- 3106 Rustic Charm Way
- 3108 Rustic Charm Way
- 4056 Laughing Brook Way







