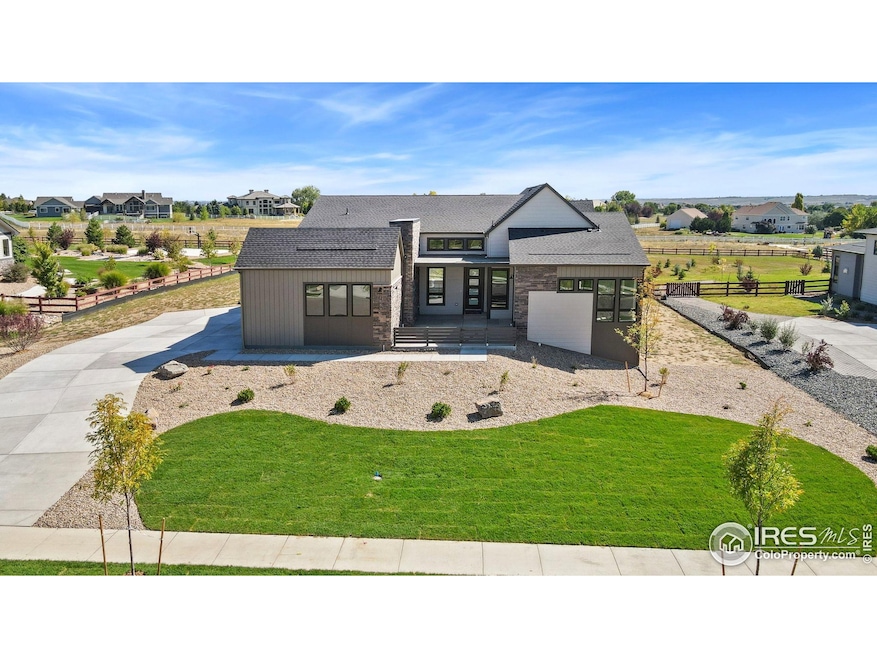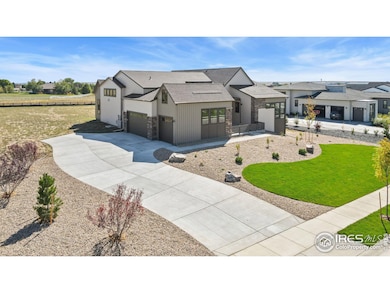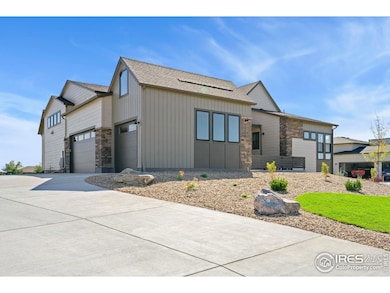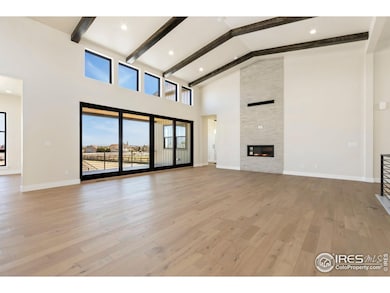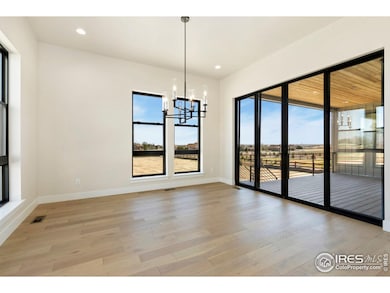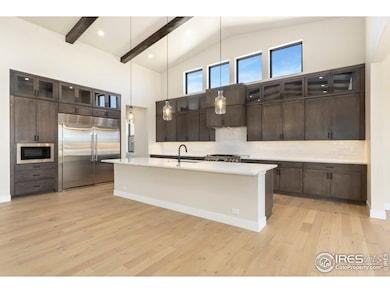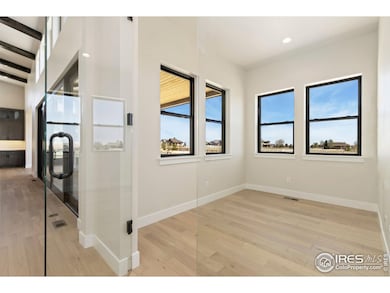1889 Spring Bloom Dr Windsor, CO 80550
Estimated payment $9,949/month
Highlights
- New Construction
- Open Floorplan
- Deck
- Green Energy Generation
- Home Energy Rating Service (HERS) Rated Property
- Contemporary Architecture
About This Home
One of the last Alexandra's at Acadia in RainDance by Trumark Homes; a stunning, single-story home offering 4,710 finished sq.ft. with 4 bedrooms and 4.5 baths. Spacious great room with stained ceiling beams and contemporary fireplace with tile detail to the vaulted ceiling. The gourmet kitchen, featuring a walk-in pantry and an oversized center island, perfect for entertaining. The open kitchen includes dusk-stained shaker style with glass stacked cabinetry, Calacatta Classique quartz countertops with subway tile backsplash, Monogram/Electrolux stainless steel appliance package, and decorative matte black fixtures. A center-meet sliding glass door connects the light-filled dining room and great room to the covered outdoor east facing deck which features cedar tongue & groove ceiling detail. A dedicated office with a glass wall and door overlooks the covered deck. The primary suite features ample windows, a luxurious bathroom, walk-in shower, and an elegant freestanding tub. An oversized walk-in closet completes the primary suite. On the other side of the home, you'll find a large laundry, flex room, and two secondary bedrooms, both with ensuite bathrooms. Finished basement includes a rec room with wet bar, a fourth bedroom and full bath. The home comes with extensive 5" plank natural stained engineered wood flooring throughout the majority of the main floor, black interior windows, hand trowel drywall finish, luxurious carpet in bedrooms, spacious 10-foot ceilings throughout the main level and basement, eight-foot interior doors, 3-car side-load garage with insulated steel doors, tankless water heater, AC, and more. Beautiful 1-acre home site close to neighborhood park & RainDance National Golf Club. Optional Raindance pool amenity. Don't miss your chance to live at this remarkable master-planned community in Windsor, CO!
Home Details
Home Type
- Single Family
Est. Annual Taxes
- $11,523
Year Built
- Built in 2024 | New Construction
Lot Details
- 1 Acre Lot
- Open Space
- West Facing Home
- Partially Fenced Property
- Level Lot
HOA Fees
Parking
- 3 Car Attached Garage
- Garage Door Opener
- Driveway Level
Home Design
- Contemporary Architecture
- Slab Foundation
- Wood Frame Construction
- Composition Roof
- Composition Shingle
- Rough-in for Radon
- Stone
Interior Spaces
- 6,017 Sq Ft Home
- 1-Story Property
- Open Floorplan
- Bar Fridge
- Beamed Ceilings
- Cathedral Ceiling
- Gas Fireplace
- Double Pane Windows
- Panel Doors
- Great Room with Fireplace
- Dining Room
- Home Office
- Fire and Smoke Detector
Kitchen
- Eat-In Kitchen
- Walk-In Pantry
- Gas Oven or Range
- Self-Cleaning Oven
- Microwave
- Dishwasher
- Kitchen Island
- Disposal
Flooring
- Wood
- Carpet
Bedrooms and Bathrooms
- 4 Bedrooms
- Walk-In Closet
- Primary bathroom on main floor
- Freestanding Bathtub
- Walk-in Shower
Laundry
- Laundry Room
- Laundry on main level
- Sink Near Laundry
- Washer and Dryer Hookup
Basement
- Basement Fills Entire Space Under The House
- Sump Pump
Eco-Friendly Details
- Home Energy Rating Service (HERS) Rated Property
- Energy-Efficient HVAC
- Green Energy Generation
- Energy-Efficient Thermostat
Schools
- Orchard Hill Elementary School
- Windsor Middle School
- Windsor High School
Utilities
- Forced Air Heating and Cooling System
- Water Rights Not Included
- High Speed Internet
- Satellite Dish
- Cable TV Available
Additional Features
- Garage doors are at least 85 inches wide
- Deck
- Mineral Rights Excluded
Listing and Financial Details
- Home warranty included in the sale of the property
- Assessor Parcel Number R8962883
Community Details
Overview
- Association fees include common amenities, trash, management
- Non Pot Water + $4.27/1000 Gl Association, Phone Number (303) 482-2213
- Raindance Community Assoc. Association
- Built by Trumark Homes
- Acadia At Raindance Subdivision, The Alexandra C Floorplan
Recreation
- Community Pool
- Park
- Hiking Trails
Map
Home Values in the Area
Average Home Value in this Area
Tax History
| Year | Tax Paid | Tax Assessment Tax Assessment Total Assessment is a certain percentage of the fair market value that is determined by local assessors to be the total taxable value of land and additions on the property. | Land | Improvement |
|---|---|---|---|---|
| 2025 | $11,523 | $100,550 | $25,000 | $75,550 |
| 2024 | $11,523 | $100,550 | $25,000 | $75,550 |
| 2023 | $11,134 | $81,480 | $81,480 | $0 |
| 2022 | $2,805 | $19,850 | $19,850 | $0 |
| 2021 | $2,485 | $19,270 | $19,270 | $0 |
| 2020 | $579 | $4,580 | $4,580 | $0 |
| 2019 | $113 | $1,320 | $1,320 | $0 |
Property History
| Date | Event | Price | List to Sale | Price per Sq Ft |
|---|---|---|---|---|
| 09/20/2025 09/20/25 | Price Changed | $1,699,900 | 0.0% | $283 / Sq Ft |
| 09/17/2025 09/17/25 | Price Changed | $1,699,900 | -2.9% | $361 / Sq Ft |
| 08/29/2025 08/29/25 | Price Changed | $1,749,900 | -2.8% | $372 / Sq Ft |
| 08/29/2025 08/29/25 | Price Changed | $1,799,900 | +2.9% | $382 / Sq Ft |
| 08/28/2025 08/28/25 | Price Changed | $1,749,900 | -2.8% | $291 / Sq Ft |
| 06/03/2025 06/03/25 | For Sale | $1,799,900 | 0.0% | $299 / Sq Ft |
| 04/01/2025 04/01/25 | For Sale | $1,799,900 | -- | $382 / Sq Ft |
Source: IRES MLS
MLS Number: 1035733
APN: R8962883
- 1877 Spring Bloom Dr
- 1991 Seasons Dawn Ct
- 1496 Eagle Ct
- 1956 Blossom Grove Dr
- 1585 Winter Glow Dr
- 1996 Seasons Dawn Ct
- 1881 Blossom Grove Dr
- 1617 Winter Glow Dr
- 1869 Blossom Grove Dr
- 1631 Sundown Run Dr
- 1881 Frost Dr
- 1633 Winter Glow Dr
- 1637 Winter Glow Dr
- 2009 Reliance Dr
- 2012 Day Spring Dr
- 1903 Rolling Wind Dr
- 1648 Sundown Run Dr
- 1679 Crystalline Dr
- 1513 First Light Dr
- 1845 Sunset Vista Dr
- 2060 Autumn Moon Dr Unit 6
- 1825 Cherry Blossom Dr
- 2296 Setting Sun Dr Unit 8
- 1788 Iron Wheel Dr Unit 3
- 1800 Iron Wheel Dr Unit 6
- 2115 Falling Leaf Dr
- 500 Apex Dr
- 2179 Sky End Dr
- 1371 Saginaw Pointe Dr
- 601 Chestnut St
- 1120 Cottonwood Dr
- 6910 Steeplechase Dr
- 6780 Crooked Stick Dr Unit Crooked stick dr
- 4685 Grand Stand Dr
- 823 Charlton Dr
- 6153 American Oaks St
- 6205 Longstem Way
- 3915 Peralta Dr
