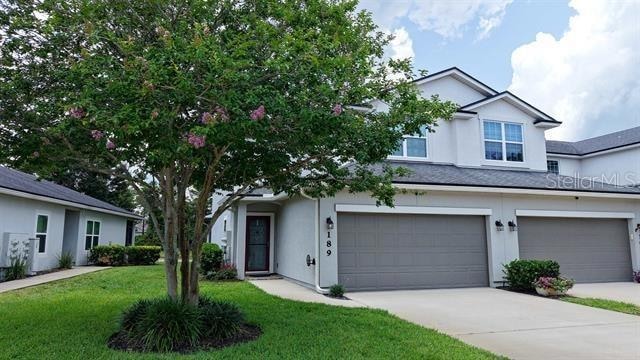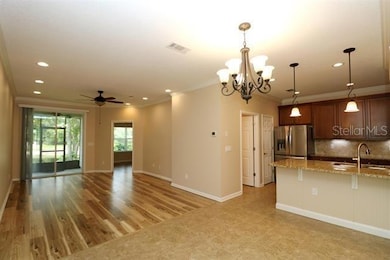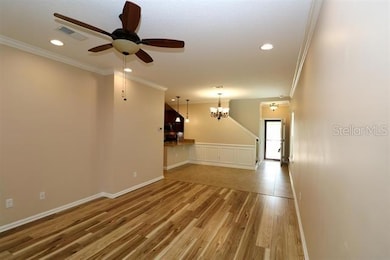
189 Amistad Dr Saint Augustine, FL 32086
Saint Augustine South Shores NeighborhoodEstimated payment $2,224/month
Highlights
- Access To Pond
- Home fronts a pond
- Wood Flooring
- W. Douglas Hartley Elementary School Rated A
- Pond View
- Loft
About This Home
Pristine End-Unit Townhome in Villages of Valencia now available! Discover Your Dream Home in this this stunning 3-bedroom, 2.5-bath townhome located in the highly desirable community. This end-unit home offers unmatched privacy, elegance, and a host of modern conveniences that are sure to impress. The gleaming wood floors in living room and owners suite downstairs with Ceramic tile in the Kitchen, Dining room, baths and upstairs laundry room gives the house add a touch of warmth and sophistication, while the granite countertops in the kitchen bring both style and durability, making it a delightful space for cooking and entertaining. The home is equipped with a recently updated AC unit that includes the advanced Reme Halo system, ensuring clean and comfortable air quality year-round. For laundry convenience, the property offers two washer and dryer hookups—one conveniently located in the garage and another upstairs. Elegant crown molding highlights the refined design of the living spaces, and a downstairs owner's suite with full bath is the perfect spot to relax and take in the beautiful lake view. With a spacious two-car garage, there’s ample room for parking and storage. The upstairs loft area with TV on the wall offers a great second space for the family to relax or work from home with some privacy. Upstairs features beautiful berber carpeting throughout. This well-maintained end unit also maximizes natural light and enhances privacy, making it an ideal choice for families or professionals seeking a stylish and functional home. Located in the Villages of Valencia, this home is part of a serene and welcoming community known for its excellent amenities and convenient proximity to shopping, dining, and entertainment. Don’t miss the opportunity to own this exceptional property. Contact us today to schedule your viewing and experience the charm and comfort of this remarkable townhome. Your dream home is waiting—make it yours today!
Townhouse Details
Home Type
- Townhome
Est. Annual Taxes
- $1,632
Year Built
- Built in 2014
Lot Details
- 3,920 Sq Ft Lot
- Home fronts a pond
- Northeast Facing Home
HOA Fees
- $261 Monthly HOA Fees
Parking
- 2 Car Attached Garage
Home Design
- Slab Foundation
- Frame Construction
- Shingle Roof
- Concrete Perimeter Foundation
- Stucco
Interior Spaces
- 1,764 Sq Ft Home
- 2-Story Property
- Crown Molding
- Window Treatments
- Living Room
- Loft
- Pond Views
Kitchen
- Range<<rangeHoodToken>>
- Dishwasher
- Solid Surface Countertops
- Disposal
Flooring
- Wood
- Laminate
- Tile
Bedrooms and Bathrooms
- 3 Bedrooms
Laundry
- Laundry on upper level
- Laundry in Garage
- Washer and Electric Dryer Hookup
Additional Features
- Access To Pond
- Central Heating and Cooling System
Listing and Financial Details
- Visit Down Payment Resource Website
- Tax Lot 31
- Assessor Parcel Number 181881-0310
Community Details
Overview
- Association fees include pool, management, pest control
- Villages Of Valencia HOA
- Villages/Valencia Ph 01 Subdivision
Recreation
- Community Pool
Pet Policy
- Pets Allowed
- Pets up to 40 lbs
Map
Home Values in the Area
Average Home Value in this Area
Tax History
| Year | Tax Paid | Tax Assessment Tax Assessment Total Assessment is a certain percentage of the fair market value that is determined by local assessors to be the total taxable value of land and additions on the property. | Land | Improvement |
|---|---|---|---|---|
| 2025 | $1,595 | $153,666 | -- | -- |
| 2024 | $1,595 | $149,335 | -- | -- |
| 2023 | $1,595 | $144,985 | $0 | $0 |
| 2022 | $1,535 | $140,762 | $0 | $0 |
| 2021 | $1,516 | $136,662 | $0 | $0 |
| 2020 | $1,508 | $134,775 | $0 | $0 |
| 2019 | $1,524 | $131,745 | $0 | $0 |
| 2018 | $1,499 | $129,289 | $0 | $0 |
| 2017 | $1,489 | $126,630 | $0 | $0 |
| 2016 | $1,485 | $127,746 | $0 | $0 |
| 2015 | $1,506 | $123,163 | $0 | $0 |
| 2014 | $623 | $26,250 | $0 | $0 |
Property History
| Date | Event | Price | Change | Sq Ft Price |
|---|---|---|---|---|
| 07/18/2025 07/18/25 | Pending | -- | -- | -- |
| 06/03/2025 06/03/25 | For Sale | $329,900 | +119.8% | $187 / Sq Ft |
| 01/26/2014 01/26/14 | Sold | $150,087 | 0.0% | $83 / Sq Ft |
| 01/26/2014 01/26/14 | Pending | -- | -- | -- |
| 01/26/2014 01/26/14 | For Sale | $150,087 | -- | $83 / Sq Ft |
Purchase History
| Date | Type | Sale Price | Title Company |
|---|---|---|---|
| Interfamily Deed Transfer | -- | Attorney | |
| Warranty Deed | $150,087 | Old Republic | |
| Warranty Deed | $51,000 | Paradise Title Of St Augusti |
Mortgage History
| Date | Status | Loan Amount | Loan Type |
|---|---|---|---|
| Open | $100,000 | Purchase Money Mortgage |
About the Listing Agent

As a salesperson in Saint Augustine for the last 25 years, Teresa has seen several different markets. She can help her clients find their dream home in her amazing town.
Teresa's Other Listings
Source: Stellar MLS
MLS Number: FC310238
APN: 181881-0310
- 165 Amistad Dr
- 164 Edge Park Trail
- 438 Stone Arbor Ln
- 18 Amistad Dr
- 61 Balearics Dr
- 116 Laurel Wood Way Unit 201
- 104 Laurel Wood Way Unit 202
- 112 Laurel Wood Way Unit 202
- 104 Laurel Wood Way Unit 207
- 0 Watson Rd
- 0 Watson Rd
- 121 King Arthur Ct
- 808 Crestwood Dr
- 494 Julieta Ct
- 201 Estancia St
- 4900-B Us 1 S
- 4900-A Us 1 S
- 195 Bella Dr
- 161 King Arthur Ct
- 784 Crestwood Dr
- 195 Edge Park Trail
- 443 Stone Arbor Ln
- 82 Hemlock Point
- 70 Hemlock Point
- 150 Hemlock Point
- 204 Hemlock Point
- 262 Hemlock Point
- 104 Laurel Wood Way Unit 207
- 46 Balearics Dr
- 203 Stone Arbor Ln
- 161 Stone Arbor Ln
- 119 Stone Arbor Ln
- 262 King Arthur Ct
- 89 Stone Arbor Ln
- 172 King Arthur Ct
- 435 Graciela Cir
- 541 Boxwood Place
- 207 Lily Rd
- 968 Ridgewood Ln
- 201 Deltona Blvd





