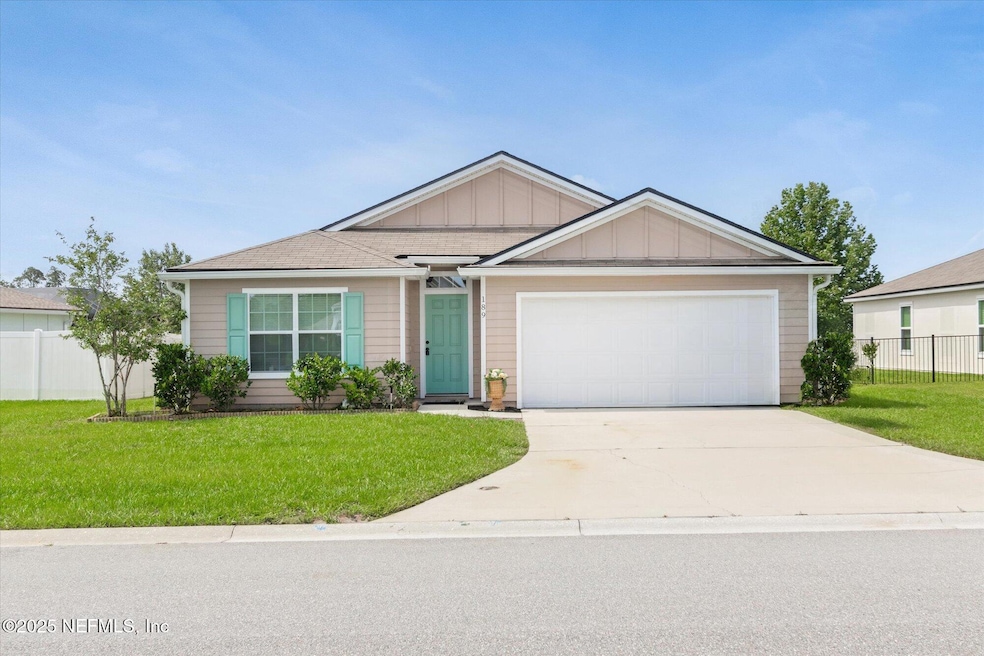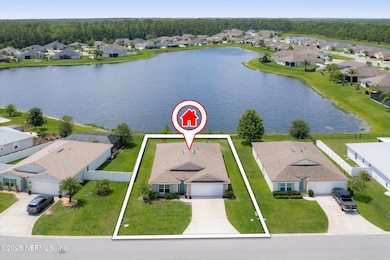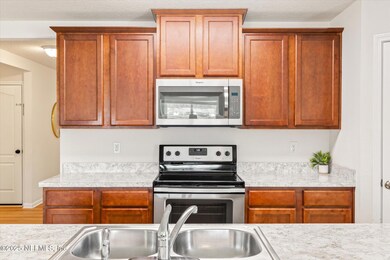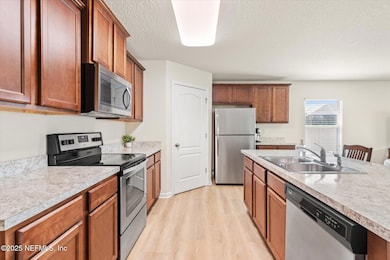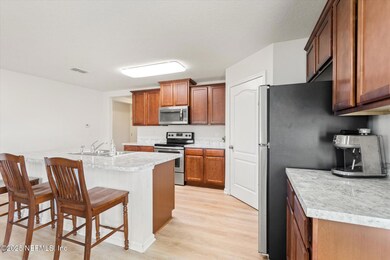
189 Blue Creek Way Saint Augustine, FL 32086
Estimated payment $2,586/month
Highlights
- Fitness Center
- Home fronts a pond
- 2 Car Attached Garage
- Otis A. Mason Elementary School Rated A
- Pond View
- Walk-In Closet
About This Home
Discover this inviting 4-bedroom, 2-bathroom home in the sought-after Crescent Key community of St. Augustine. Built in 2017 and offering 1,860 sq ft of comfortable living space, this thoughtfully designed residence features a desirable split-bedroom floor plan and scenic pond views. At the back of the home, the spacious open-concept living area is perfectly positioned to capture peaceful views of the pond. The kitchen, dining, and living room flow together seamlessly ideal for entertaining or quiet evenings at home. The modern kitchen offers ample cabinetry, stainless steel appliances, and a central island - perfect for extra guests. The private master suite is also located at the rear of the home, offering pond views, a large walk-in closet, and an en-suite bath with dual vanities and a walk-in shower. Three additional bedrooms are located toward the front of the home, providing flexibility for family, guests, or a home office. Enjoy your mornings or unwind in the evenings on the back patio, where the tranquil water views create a perfect backdrop for outdoor living. Residents of Crescent Key enjoy a community playground and an unbeatable location close to St. Augustine's beaches, historic downtown, shopping, dining, and top-rated schools. Move-in ready and beautifully positioned this is the lifestyle you've been looking for!
Listing Agent
KELLER WILLIAMS REALTY ATLANTIC PARTNERS ST. AUGUSTINE License #BK3081415 Listed on: 06/12/2025

Co-Listing Agent
KELLER WILLIAMS REALTY ATLANTIC PARTNERS ST. AUGUSTINE License #3443039
Home Details
Home Type
- Single Family
Est. Annual Taxes
- $4,130
Year Built
- Built in 2017
Lot Details
- 7,405 Sq Ft Lot
- Home fronts a pond
HOA Fees
- $88 Monthly HOA Fees
Parking
- 2 Car Attached Garage
Home Design
- Shingle Roof
- Siding
Interior Spaces
- 1,860 Sq Ft Home
- 1-Story Property
- Living Room
- Dining Room
- Pond Views
Kitchen
- Electric Range
- Microwave
- Dishwasher
- Kitchen Island
Flooring
- Carpet
- Vinyl
Bedrooms and Bathrooms
- 4 Bedrooms
- Split Bedroom Floorplan
- Walk-In Closet
- 2 Full Bathrooms
- Shower Only
Laundry
- Laundry in unit
- Dryer
- Washer
Schools
- Otis A. Mason Elementary School
- Gamble Rogers Middle School
- Pedro Menendez High School
Utilities
- Central Heating and Cooling System
Listing and Financial Details
- Assessor Parcel Number 1845081690
Community Details
Overview
- Association fees include ground maintenance
- Crescent Key Subdivision
Recreation
- Community Playground
- Fitness Center
Map
Home Values in the Area
Average Home Value in this Area
Tax History
| Year | Tax Paid | Tax Assessment Tax Assessment Total Assessment is a certain percentage of the fair market value that is determined by local assessors to be the total taxable value of land and additions on the property. | Land | Improvement |
|---|---|---|---|---|
| 2025 | $3,963 | $326,422 | -- | -- |
| 2024 | $3,963 | $333,927 | $61,600 | $272,327 |
| 2023 | $3,963 | $322,431 | $61,600 | $260,831 |
| 2022 | $3,760 | $315,549 | $61,600 | $253,949 |
| 2021 | $3,164 | $222,950 | $0 | $0 |
| 2020 | $2,967 | $205,568 | $0 | $0 |
| 2019 | $2,987 | $197,540 | $0 | $0 |
| 2018 | $2,998 | $196,539 | $0 | $0 |
| 2017 | $316 | $6,520 | $6,520 | $0 |
Property History
| Date | Event | Price | Change | Sq Ft Price |
|---|---|---|---|---|
| 07/15/2025 07/15/25 | Price Changed | $389,000 | -2.5% | $209 / Sq Ft |
| 06/12/2025 06/12/25 | For Sale | $399,000 | +71.3% | $215 / Sq Ft |
| 12/17/2023 12/17/23 | Off Market | $232,990 | -- | -- |
| 11/01/2017 11/01/17 | Rented | $1,650 | -17.3% | -- |
| 10/02/2017 10/02/17 | Under Contract | -- | -- | -- |
| 07/03/2017 07/03/17 | For Rent | $1,995 | 0.0% | -- |
| 06/28/2017 06/28/17 | Sold | $232,990 | 0.0% | $125 / Sq Ft |
| 04/25/2017 04/25/17 | Pending | -- | -- | -- |
| 03/29/2017 03/29/17 | For Sale | $232,990 | -- | $125 / Sq Ft |
Purchase History
| Date | Type | Sale Price | Title Company |
|---|---|---|---|
| Special Warranty Deed | $232,990 | Dhi Title Of Florida Inc |
Similar Homes in the area
Source: realMLS (Northeast Florida Multiple Listing Service)
MLS Number: 2092839
APN: 184508-1690
- 201 Blue Creek Way
- 443 Sweet Mango Trail
- 380 Crescent Key Dr
- 126 Green Palm Ct
- 238 Green Palm Ct
- 485 Crescent Key Dr
- 309 Elza Ln
- 165 Bayberry Cir Unit 1106
- 6330 Us Highway 1 S
- 237 Moses Creek Blvd
- 6364 U S 1
- 135 Bayberry Cir Unit 1608
- 195 Bayberry Cir Unit 806
- 130 Bayberry Cir Unit 1501
- 215 Bayberry Cir Unit 601
- 215 Bayberry Cir Unit 605
- 110 Magnolia Crossing Point Unit 1907
- 110 Magnolia Crossing Point Unit 1901
- 412 Talbot Bay Dr
- 115 E Pine Hollow Trail Unit 106
- 69 Blue Creek Way
- 300 Summer Breeze Way
- 153 Summer Point Dr
- 284 Brantley Harbor Dr
- 184 Cacique Dr
- 239 Santorini Ct
- 136 Casa Bella Ln
- 1705 Prestwick Place Unit 1705
- 435 Graciela Cir
- 172 King Arthur Ct
- 262 King Arthur Ct
- 212 Meadow Crossing Dr
- 262 Hemlock Point
- 204 Hemlock Point
- 150 Hemlock Point
- 46 Balearics Dr
- 195 Edge Park Trail
- 82 Hemlock Point
- 70 Hemlock Point
- 89 Stone Arbor Ln
