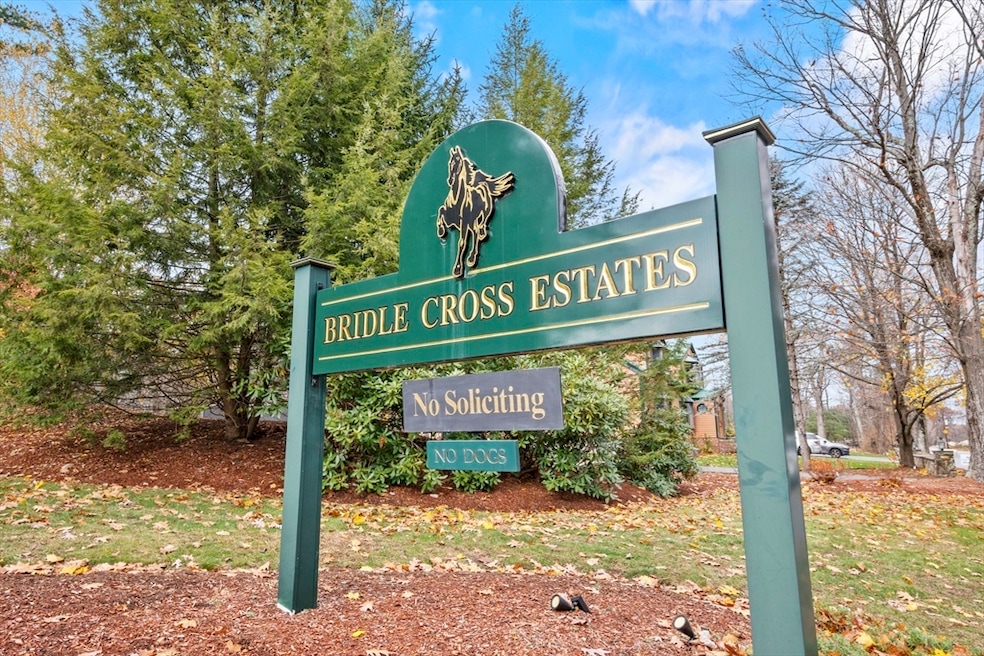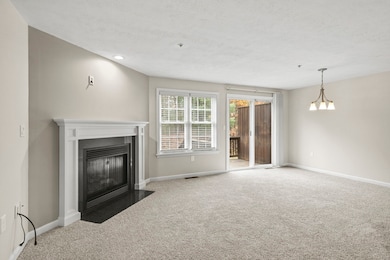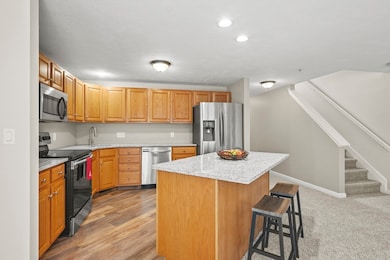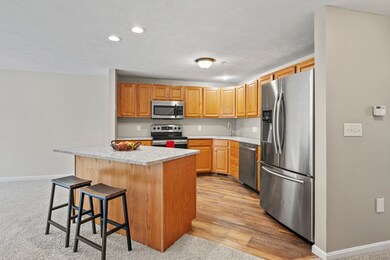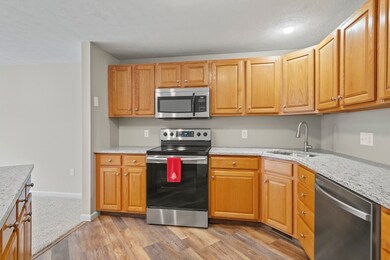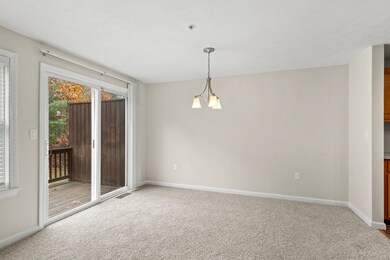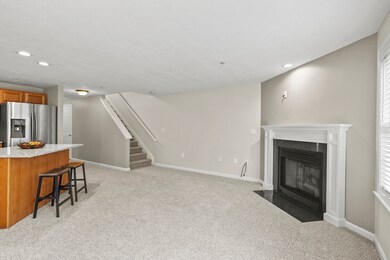189 Bridle Cross Rd Fitchburg, MA 01420
Estimated payment $2,648/month
Highlights
- Golf Course Community
- Spa
- Deck
- Medical Services
- Open Floorplan
- Property is near public transit
About This Home
Move In Ready Bridle Cross Estates Townhome! You'll love the Open Concept Main Level! All New Neutral Paint! The Kitchen Features a Center Island with NEW Granite Counters, Recessed Lights, Vinyl Plank Flooring, and Stainless Steel Appliance Suite! The Living/Dining Combination has Brand New Neutral Carpet, A Custom Mantel and is Wired for TV over the fireplace! Beautiful View overlooking the wooded backyard with an abundance of wildlife! Half bath on this level features NEW granite counters, a tile floor and large closet! The Main Entry is Hardwood leading to your coat closet and 1 car garage! New Carpeting continues up the stairs thru the 2nd floor hall. Two Large Bedrooms offer great closet space! 2nd Floor W/D for the ultimate convenience! The spacious full bath has a double vanity with NEW granite, tile flooring, 4 ft. shower, jetted tub and separate water closet! Finished LL w/3rd zone of heat/cooling! Hot Water Tank new 2025! New deck/railings to be installed in 2026! Mint!
Townhouse Details
Home Type
- Townhome
Est. Annual Taxes
- $4,466
Year Built
- Built in 2004
Lot Details
- Two or More Common Walls
HOA Fees
- $278 Monthly HOA Fees
Parking
- 1 Car Attached Garage
- Parking Storage or Cabinetry
- Garage Door Opener
- Off-Street Parking
Home Design
- Entry on the 1st floor
- Frame Construction
- Shingle Roof
Interior Spaces
- 3-Story Property
- Open Floorplan
- Wired For Sound
- Recessed Lighting
- Insulated Windows
- Sliding Doors
- Insulated Doors
- Living Room with Fireplace
- Basement
Kitchen
- Range
- Microwave
- Plumbed For Ice Maker
- Dishwasher
- Kitchen Island
- Solid Surface Countertops
Flooring
- Wood
- Wall to Wall Carpet
- Laminate
- Ceramic Tile
Bedrooms and Bathrooms
- 2 Bedrooms
- Primary bedroom located on second floor
- Walk-In Closet
- Double Vanity
- Separate Shower
- Linen Closet In Bathroom
Laundry
- Laundry on upper level
- Dryer
- Washer
Home Security
Outdoor Features
- Spa
- Deck
- Rain Gutters
- Porch
Location
- Property is near public transit
- Property is near schools
Utilities
- Forced Air Heating and Cooling System
- 3 Cooling Zones
- 3 Heating Zones
- Heating System Uses Natural Gas
- 100 Amp Service
- Internet Available
Listing and Financial Details
- Legal Lot and Block 189 / 24
- Assessor Parcel Number M:119R B:0024 L:189,4500169
Community Details
Overview
- Association fees include insurance, road maintenance, ground maintenance, snow removal, trash, reserve funds
- 286 Units
- Bridle Cross Estates Community
Recreation
- Golf Course Community
Pet Policy
- Call for details about the types of pets allowed
Additional Features
- Medical Services
- Storm Doors
Map
Home Values in the Area
Average Home Value in this Area
Tax History
| Year | Tax Paid | Tax Assessment Tax Assessment Total Assessment is a certain percentage of the fair market value that is determined by local assessors to be the total taxable value of land and additions on the property. | Land | Improvement |
|---|---|---|---|---|
| 2025 | $45 | $330,600 | $0 | $330,600 |
| 2024 | $4,190 | $282,900 | $0 | $282,900 |
| 2023 | $3,869 | $241,500 | $0 | $241,500 |
| 2022 | $3,813 | $216,500 | $0 | $216,500 |
| 2021 | $3,812 | $200,300 | $0 | $200,300 |
| 2020 | $3,617 | $183,500 | $0 | $183,500 |
| 2019 | $3,559 | $173,700 | $0 | $173,700 |
| 2018 | $3,357 | $159,800 | $0 | $159,800 |
| 2017 | $3,337 | $155,300 | $0 | $155,300 |
| 2016 | $3,274 | $154,200 | $0 | $154,200 |
| 2015 | $3,114 | $150,600 | $0 | $150,600 |
| 2014 | $2,927 | $147,600 | $0 | $147,600 |
Property History
| Date | Event | Price | List to Sale | Price per Sq Ft | Prior Sale |
|---|---|---|---|---|---|
| 11/12/2025 11/12/25 | For Sale | $379,900 | +244.1% | $286 / Sq Ft | |
| 11/13/2012 11/13/12 | Sold | $110,400 | -5.0% | $83 / Sq Ft | View Prior Sale |
| 09/19/2012 09/19/12 | Pending | -- | -- | -- | |
| 08/06/2012 08/06/12 | Price Changed | $116,200 | -5.0% | $87 / Sq Ft | |
| 07/13/2012 07/13/12 | Price Changed | $122,300 | -5.0% | $92 / Sq Ft | |
| 06/21/2012 06/21/12 | For Sale | $128,700 | -- | $97 / Sq Ft |
Purchase History
| Date | Type | Sale Price | Title Company |
|---|---|---|---|
| Quit Claim Deed | -- | -- | |
| Foreclosure Deed | $119,920 | -- | |
| Deed | $177,127 | -- |
Mortgage History
| Date | Status | Loan Amount | Loan Type |
|---|---|---|---|
| Previous Owner | $77,250 | New Conventional | |
| Previous Owner | $168,270 | Purchase Money Mortgage |
Source: MLS Property Information Network (MLS PIN)
MLS Number: 73454163
APN: FITC-000119R-000024-000189
- 16 Caspian Way
- 126 Saddlebred Rd Unit 63BB
- 16 Quarter Horse Ln Unit 59AA
- 521 Rollstone Rd
- 166 Caspian Way
- 48 Belgian Way
- 53 Alice Ave
- 71 Belgian Way
- 83 Eleanor St
- 41 Lee Ave
- 44 Bel Air Dr
- 515 Mount Elam Rd
- 36 Miles St
- 34 Oak Leaf Rd
- 465 Franklin Rd
- 0 Franklin Rd-Lots1-7 Unit 72947330
- 35 Bernadette St
- 429 Oak Hill Rd
- 162 Delisle St
- 29 Bamford Ave
- 30 Caspian Way
- 306 Franklin Rd Unit 2
- 293 Madison St
- 215 Madison St Unit B
- 216 Clarendon St Unit A
- 70 Edwards St
- 70 Edwards St
- 139 Pratt Rd Unit 3
- 53 Cascade St Unit 1
- 31 Edwards St Unit 2R
- 73 Kingsbury St Unit 2
- 151-153 Oak Hill Rd Unit 151
- 17 Sanborn St Unit 17
- 271 Wanoosnoc Rd Unit 2
- 115 Crestview Ln
- 54 Clarendon St
- 308 Fairmount St Unit 3
- 20 Temple St Unit West Fitchburg Apartment
- 20 Temple St Unit 1
- 49 Pine St Unit 2
