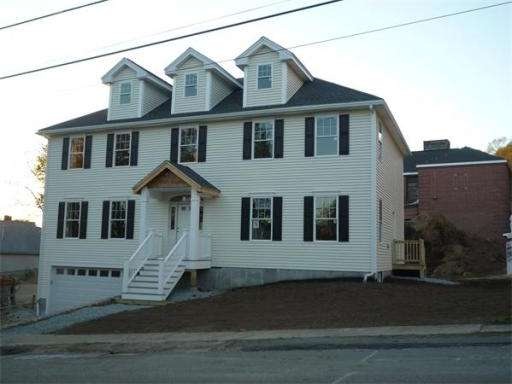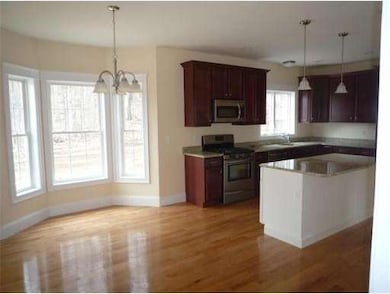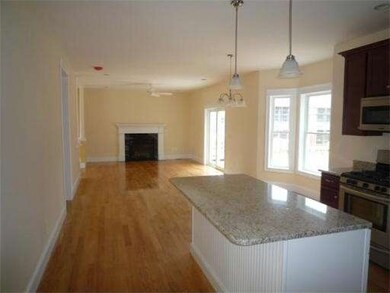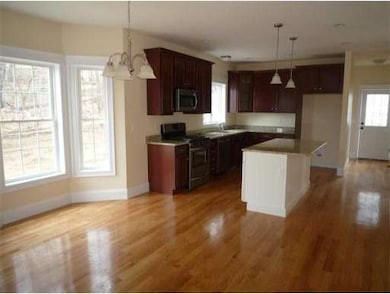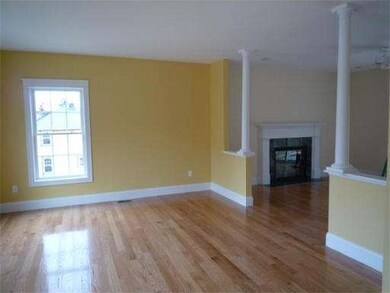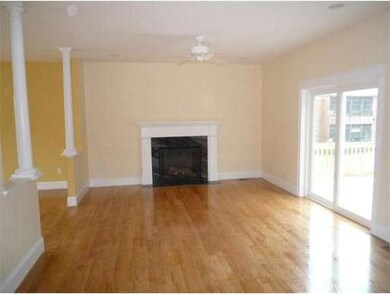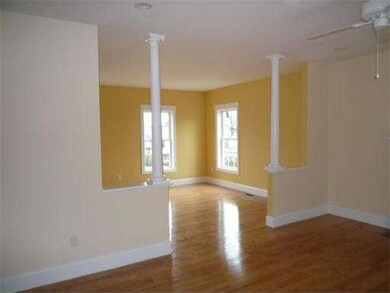
189 Collincote St Stoneham, MA 02180
Bear Hill NeighborhoodAbout This Home
As of September 2013NEW CONSTRUCTION. Elegant Hip Roof Center Entrance Colonial. Ready for occupancy. This home is nicely appointed with HW floors, granite counters, stainless steel appliances, crown molding and many other custom details. It also features generous sized rooms, a 2 car gar, luxurious master w/ trey ceiling, tub and tile corner shower, last lot available. Walk up attic for storage only. Close to the major routes. Don't miss it.
Home Details
Home Type
Single Family
Est. Annual Taxes
$10,417
Year Built
2013
Lot Details
0
Listing Details
- Lot Description: Paved Drive
- Special Features: NewHome
- Property Sub Type: Detached
- Year Built: 2013
Interior Features
- Has Basement: Yes
- Fireplaces: 1
- Primary Bathroom: Yes
- Number of Rooms: 9
- Amenities: Shopping
- Electric: 200 Amps
- Flooring: Wood, Tile, Wall to Wall Carpet
- Insulation: Fiberglass
- Interior Amenities: Walk-up Attic
- Basement: Interior Access, Garage Access
- Bedroom 2: Second Floor, 13X13
- Bedroom 3: Second Floor, 15X12
- Bedroom 4: Second Floor, 9X9
- Bathroom #1: First Floor
- Bathroom #2: Second Floor
- Bathroom #3: Second Floor
- Kitchen: First Floor, 21X13
- Laundry Room: Second Floor, 10X10
- Living Room: First Floor, 15X13
- Master Bedroom: Second Floor, 17X14
- Master Bedroom Description: Bathroom - 3/4, Closet - Walk-in, Flooring - Wall to Wall Carpet, Recessed Lighting
- Dining Room: First Floor, 15X13
- Family Room: First Floor, 18X13
Exterior Features
- Frontage: 90
- Construction: Frame
- Exterior: Vinyl
- Exterior Features: Deck
- Foundation: Poured Concrete
Garage/Parking
- Garage Parking: Under
- Garage Spaces: 2
- Parking: Off-Street
- Parking Spaces: 4
Utilities
- Cooling Zones: 2
- Heat Zones: 2
- Hot Water: Natural Gas
- Utility Connections: for Gas Range, for Electric Dryer, Washer Hookup
Ownership History
Purchase Details
Home Financials for this Owner
Home Financials are based on the most recent Mortgage that was taken out on this home.Purchase Details
Similar Homes in Stoneham, MA
Home Values in the Area
Average Home Value in this Area
Purchase History
| Date | Type | Sale Price | Title Company |
|---|---|---|---|
| Not Resolvable | $615,000 | -- | |
| Not Resolvable | $480,000 | -- |
Mortgage History
| Date | Status | Loan Amount | Loan Type |
|---|---|---|---|
| Open | $492,000 | New Conventional |
Property History
| Date | Event | Price | Change | Sq Ft Price |
|---|---|---|---|---|
| 07/07/2015 07/07/15 | Rented | $3,800 | -4.9% | -- |
| 06/07/2015 06/07/15 | Under Contract | -- | -- | -- |
| 04/07/2015 04/07/15 | For Rent | $3,995 | 0.0% | -- |
| 09/18/2013 09/18/13 | Sold | $615,000 | 0.0% | $228 / Sq Ft |
| 09/10/2013 09/10/13 | Pending | -- | -- | -- |
| 08/08/2013 08/08/13 | Off Market | $615,000 | -- | -- |
| 07/31/2013 07/31/13 | Price Changed | $624,900 | -0.8% | $231 / Sq Ft |
| 05/03/2013 05/03/13 | Price Changed | $629,900 | -1.6% | $233 / Sq Ft |
| 03/20/2013 03/20/13 | For Sale | $639,900 | -- | $237 / Sq Ft |
Tax History Compared to Growth
Tax History
| Year | Tax Paid | Tax Assessment Tax Assessment Total Assessment is a certain percentage of the fair market value that is determined by local assessors to be the total taxable value of land and additions on the property. | Land | Improvement |
|---|---|---|---|---|
| 2025 | $10,417 | $1,018,300 | $380,100 | $638,200 |
| 2024 | $10,021 | $946,300 | $350,100 | $596,200 |
| 2023 | $9,738 | $877,300 | $320,100 | $557,200 |
| 2022 | $8,473 | $813,900 | $290,100 | $523,800 |
| 2021 | $8,642 | $798,700 | $280,100 | $518,600 |
| 2020 | $8,456 | $783,700 | $270,100 | $513,600 |
| 2019 | $8,564 | $763,300 | $250,100 | $513,200 |
| 2018 | $8,400 | $717,300 | $230,100 | $487,200 |
| 2017 | $8,531 | $688,500 | $220,100 | $468,400 |
| 2016 | $8,294 | $653,100 | $220,100 | $433,000 |
| 2015 | $7,893 | $609,000 | $210,100 | $398,900 |
| 2014 | $6,300 | $467,000 | $200,100 | $266,900 |
Agents Affiliated with this Home
-
Sal DiPinto

Seller's Agent in 2015
Sal DiPinto
William Raveis R.E. & Home Services
(781) 367-9473
1 in this area
22 Total Sales
-
Michael Barrett

Seller's Agent in 2013
Michael Barrett
Barrett, Chris. J., REALTORS®
(781) 910-3104
2 in this area
94 Total Sales
Map
Source: MLS Property Information Network (MLS PIN)
MLS Number: 71496522
APN: STON-000011-000000-000303B
- 9 Steele St
- 159 Main St Unit 39A
- 11 Coventry Ln
- 11 Broadway Unit 2
- 122 Main St Unit 402
- 122 Main St Unit 404
- 15 Nixon Ln
- 25 Waverly St
- 62 High St Unit Lot 1
- 62 High St Unit 3
- 62 High St Unit Lot 6
- 62 High St Unit Lot 12
- 62 High St Unit 4
- 62 High St Unit Lot 9
- 62 High St Unit Lot 11
- 62 High St Unit Lot 10
- 6 Greenway Cir
- 66 Main St Unit 58A
- 64 Main St Unit 25B
- 4 Merrow Ln
