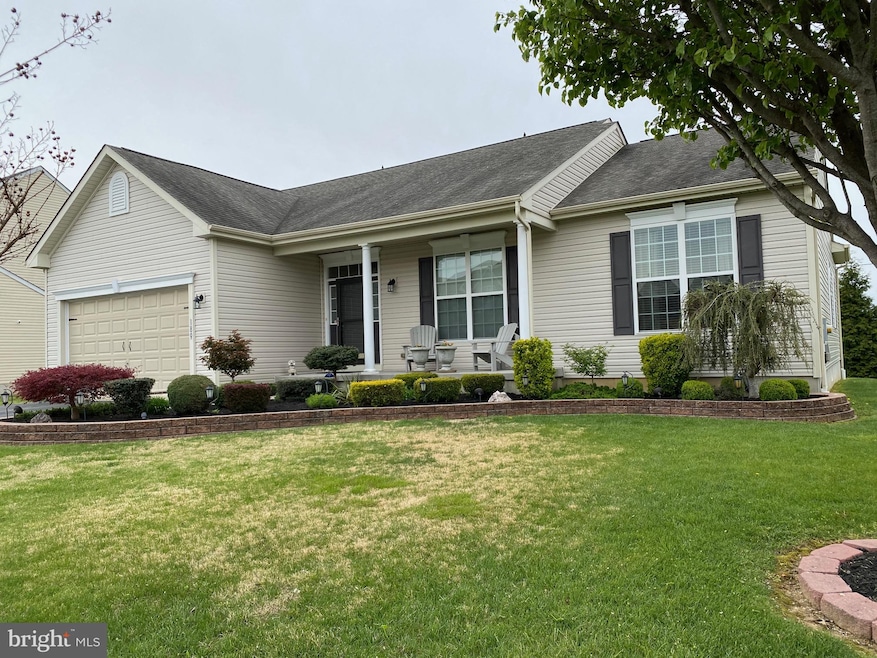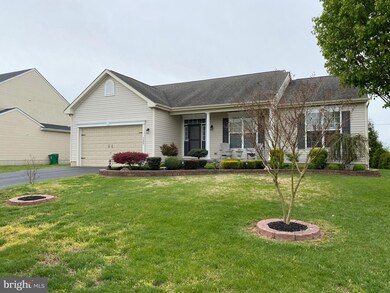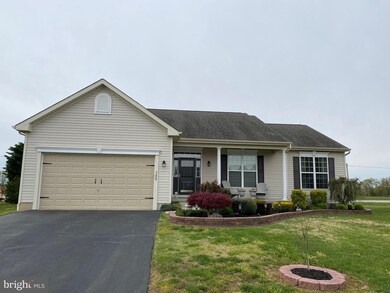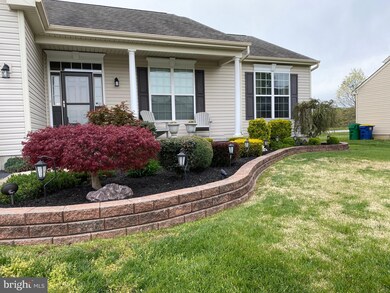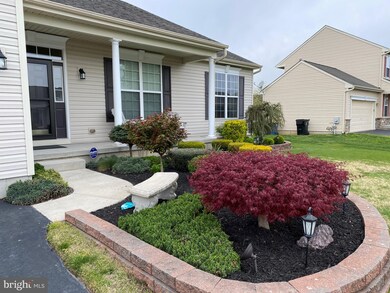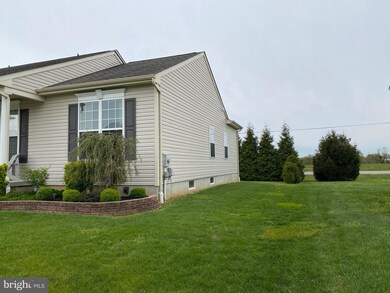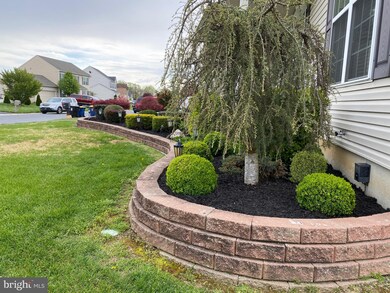
189 Grayton Dr Smyrna, DE 19977
Highlights
- Open Floorplan
- Wood Flooring
- Sun or Florida Room
- Rambler Architecture
- Space For Rooms
- Upgraded Countertops
About This Home
As of June 2021This ranch home is pristine and warm. The home shows like a model and the paint colors are tasteful. A front porch invites you into this three bedroom ranch. Your eye will immediately be drawn to the REAL ¾ inch oak hardwood as soon as you walk in. This home has a great open floor plan. There is a family room with a fireplace connected to a formal dining room. The kitchen has beautiful granite and 42 inch cabinets. All appliances stay! Not only is there an eat-in area within the kitchen but also a sunroom. When you walk out of the sunroom your will land onto a beautiful patio perfect to host your summer nights. This home has no other homes built behind it either and natural privacy because of the trees the sellers had the forethought to plant. If you make your way back towards the front of the home you will be drawn into the primary bedroom suite. The size of this large room is enhanced by the sitting area great for relaxation. Vaulted and tray ceilings in this ranch give an open and airy feel. There is plenty of closet space and plenty of storage. In case you did need more living space, half of the basement is already framed and there is a rough in for a bathroom as well. This area is 30x24! If finished it will still will leave you over 700 square feet for storage. There is an outside basement exit which allows you to add a bedroom in the basement! The owners of this home have taken great care of it. The next owners will be glad they called this happily ever after.
Home Details
Home Type
- Single Family
Est. Annual Taxes
- $1,132
Year Built
- Built in 2010
Lot Details
- 10,019 Sq Ft Lot
- Lot Dimensions are 85.00 x 120.00
- Property is zoned AC
HOA Fees
- $18 Monthly HOA Fees
Parking
- 2 Car Direct Access Garage
- Front Facing Garage
- Driveway
Home Design
- Rambler Architecture
- Shingle Roof
- Vinyl Siding
Interior Spaces
- 1,939 Sq Ft Home
- Property has 1 Level
- Open Floorplan
- Ceiling Fan
- Window Treatments
- Sitting Room
- Dining Room
- Sun or Florida Room
Kitchen
- Eat-In Kitchen
- <<builtInMicrowave>>
- Dishwasher
- Upgraded Countertops
Flooring
- Wood
- Carpet
Bedrooms and Bathrooms
- 3 Main Level Bedrooms
- En-Suite Primary Bedroom
- Walk-In Closet
- 2 Full Bathrooms
- Soaking Tub
- Walk-in Shower
Laundry
- Electric Dryer
- Washer
Basement
- Basement Fills Entire Space Under The House
- Exterior Basement Entry
- Space For Rooms
- Workshop
Utilities
- Forced Air Heating and Cooling System
- Natural Gas Water Heater
Community Details
- Brenford Woods Subdivision
Listing and Financial Details
- Tax Lot 1200-000
- Assessor Parcel Number KH-00-03602-01-1200-000
Ownership History
Purchase Details
Home Financials for this Owner
Home Financials are based on the most recent Mortgage that was taken out on this home.Similar Homes in Smyrna, DE
Home Values in the Area
Average Home Value in this Area
Purchase History
| Date | Type | Sale Price | Title Company |
|---|---|---|---|
| Deed | $345,000 | None Available |
Mortgage History
| Date | Status | Loan Amount | Loan Type |
|---|---|---|---|
| Open | $323,000 | New Conventional | |
| Previous Owner | $245,000 | Unknown |
Property History
| Date | Event | Price | Change | Sq Ft Price |
|---|---|---|---|---|
| 06/18/2021 06/18/21 | Sold | $345,000 | +1.5% | $178 / Sq Ft |
| 04/26/2021 04/26/21 | Pending | -- | -- | -- |
| 04/23/2021 04/23/21 | For Sale | $340,000 | -- | $175 / Sq Ft |
Tax History Compared to Growth
Tax History
| Year | Tax Paid | Tax Assessment Tax Assessment Total Assessment is a certain percentage of the fair market value that is determined by local assessors to be the total taxable value of land and additions on the property. | Land | Improvement |
|---|---|---|---|---|
| 2024 | $2,325 | $451,300 | $105,700 | $345,600 |
| 2023 | $1,786 | $51,400 | $4,600 | $46,800 |
| 2022 | $1,719 | $51,400 | $4,600 | $46,800 |
| 2021 | $1,683 | $51,400 | $4,600 | $46,800 |
| 2020 | $1,107 | $51,400 | $4,600 | $46,800 |
| 2019 | $1,117 | $51,400 | $4,600 | $46,800 |
| 2018 | $1,116 | $51,400 | $4,600 | $46,800 |
| 2017 | $1,514 | $51,400 | $0 | $0 |
| 2016 | $1,473 | $51,400 | $0 | $0 |
| 2015 | $1,493 | $51,400 | $0 | $0 |
| 2014 | $1,375 | $51,400 | $0 | $0 |
Agents Affiliated with this Home
-
Andrea Selvaggio

Seller's Agent in 2021
Andrea Selvaggio
Delaware Homes Inc
(302) 540-4369
38 Total Sales
-
Dakota Williams

Buyer's Agent in 2021
Dakota Williams
Long & Foster
(302) 218-2752
70 Total Sales
Map
Source: Bright MLS
MLS Number: DEKT248200
APN: 3-00-03602-01-1200-000
- 160 Needham Dr
- 381 Grayton Dr
- 54 Durham Ln
- 181 Arrowood Dr
- 13 Davenport Rd
- 202 Hearthington Hollow
- 222 Hearthington Hollow
- 143 Hengst Farm Ln
- 114 Hardrock Dr
- 131 Hengst Farm Ln
- 271 Virdin Dr
- 199 Hearthington Hollow
- 33 Seldon Dr Unit 5 COCHRAN
- 33 Seldon Dr Unit 2 GREENSPRING
- 33 Seldon Dr Unit 4 SASSAFRAS II
- 33 Seldon Dr Unit 1 EDEN
- 33 Seldon Dr Unit 3 OXFORD
- 33 Seldon Dr Unit 6 GRANDVIEW
- 231 Lupine Dr
- 216 Shapley Dr
