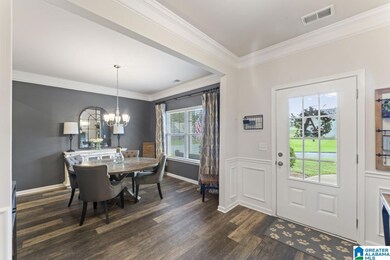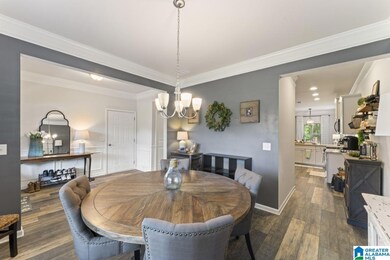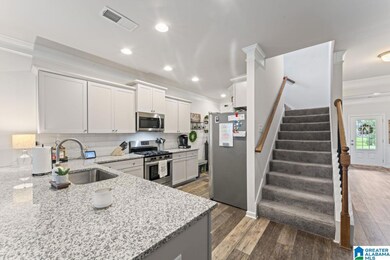
189 Ridgeline Dr Chelsea, AL 35043
Highlights
- Lake Property
- Wood Flooring
- Attic
- Pelham Ridge Elementary School Rated A-
- Main Floor Primary Bedroom
- Great Room with Fireplace
About This Home
As of August 2024Discover modern living in this stunning 2020-built home, perfectly situated in the coveted Deer Ridge Lakes community within the Pelham School District. This 4-bedroom, 2.5-bath residence features a spacious, open floor plan with a seamless flow. The heart of the home is the expansive kitchen, boasting stainless steel appliances & a view of the inviting family room & screened patio. The main-level primary suite is a true retreat, complete with a double quartz vanity, separate shower, large tub, and an impressive walk-in closet. Enjoy formal dining & casual meals with a dedicated dining room, breakfast nook, and countertop seating. Upstairs, find three additional bedrooms and a versatile den, ideal for a home office or play area. Outside, the level yard is encased in a 6-foot privacy fence, perfect for relaxation & entertaining. This home offers the perfect blend of luxury, comfort, and convenience in a vibrant, family-friendly neighborhood. Don't miss this exceptional opportunity!
Home Details
Home Type
- Single Family
Est. Annual Taxes
- $1,976
Year Built
- Built in 2020
Lot Details
- 0.47 Acre Lot
- Fenced Yard
- Interior Lot
- Irregular Lot
HOA Fees
- $21 Monthly HOA Fees
Parking
- 2 Car Attached Garage
- Side Facing Garage
- Driveway
Home Design
- Slab Foundation
- HardiePlank Siding
- Three Sided Brick Exterior Elevation
Interior Spaces
- 1.5-Story Property
- Smooth Ceilings
- Recessed Lighting
- Ventless Fireplace
- Self Contained Fireplace Unit Or Insert
- Gas Log Fireplace
- Window Treatments
- Great Room with Fireplace
- Breakfast Room
- Dining Room
- Den
- Pull Down Stairs to Attic
Kitchen
- Breakfast Bar
- Electric Oven
- Gas Cooktop
- <<builtInMicrowave>>
- Stainless Steel Appliances
- Stone Countertops
Flooring
- Wood
- Carpet
- Tile
- Vinyl
Bedrooms and Bathrooms
- 4 Bedrooms
- Primary Bedroom on Main
- Walk-In Closet
- Garden Bath
- Separate Shower
Laundry
- Laundry Room
- Laundry on main level
- Washer and Electric Dryer Hookup
Outdoor Features
- Lake Property
- Screened Patio
Schools
- Pelham Ridge Elementary School
- Pelham Park Middle School
- Pelham High School
Utilities
- Forced Air Heating and Cooling System
- Heating System Uses Gas
- Underground Utilities
- Electric Water Heater
- Septic Tank
Community Details
- $13 Other Monthly Fees
- Deer Ridge Lakes Assoc. Association, Phone Number (205) 624-3586
Listing and Financial Details
- Visit Down Payment Resource Website
- Tax Lot 685
- Assessor Parcel Number 14-1-11-0-000-001.005
Ownership History
Purchase Details
Home Financials for this Owner
Home Financials are based on the most recent Mortgage that was taken out on this home.Purchase Details
Home Financials for this Owner
Home Financials are based on the most recent Mortgage that was taken out on this home.Purchase Details
Home Financials for this Owner
Home Financials are based on the most recent Mortgage that was taken out on this home.Similar Homes in Chelsea, AL
Home Values in the Area
Average Home Value in this Area
Purchase History
| Date | Type | Sale Price | Title Company |
|---|---|---|---|
| Warranty Deed | $420,000 | None Listed On Document | |
| Warranty Deed | $1,233,531 | None Listed On Document | |
| Warranty Deed | $683,738 | None Listed On Document | |
| Warranty Deed | $300,000 | None Listed On Document |
Mortgage History
| Date | Status | Loan Amount | Loan Type |
|---|---|---|---|
| Open | $420,000 | VA | |
| Previous Owner | $986,825 | New Conventional | |
| Previous Owner | $1,400,000 | New Conventional | |
| Previous Owner | $329,670 | FHA | |
| Previous Owner | $425,600 | Credit Line Revolving |
Property History
| Date | Event | Price | Change | Sq Ft Price |
|---|---|---|---|---|
| 07/16/2025 07/16/25 | Price Changed | $449,900 | -1.1% | $178 / Sq Ft |
| 06/25/2025 06/25/25 | For Sale | $454,900 | +8.3% | $180 / Sq Ft |
| 08/20/2024 08/20/24 | Sold | $420,000 | 0.0% | $166 / Sq Ft |
| 07/11/2024 07/11/24 | For Sale | $420,000 | +55.6% | $166 / Sq Ft |
| 05/15/2020 05/15/20 | Sold | $269,995 | 0.0% | $107 / Sq Ft |
| 03/27/2020 03/27/20 | Price Changed | $269,995 | -6.9% | $107 / Sq Ft |
| 02/06/2020 02/06/20 | Price Changed | $289,995 | -1.3% | $115 / Sq Ft |
| 10/08/2019 10/08/19 | For Sale | $293,810 | -- | $116 / Sq Ft |
Tax History Compared to Growth
Tax History
| Year | Tax Paid | Tax Assessment Tax Assessment Total Assessment is a certain percentage of the fair market value that is determined by local assessors to be the total taxable value of land and additions on the property. | Land | Improvement |
|---|---|---|---|---|
| 2024 | $2,188 | $37,720 | $0 | $0 |
| 2023 | $1,976 | $34,780 | $0 | $0 |
Agents Affiliated with this Home
-
Carmen Anderson

Seller's Agent in 2025
Carmen Anderson
Keller Williams Realty Vestavia
(907) 942-2713
2 in this area
41 Total Sales
-
Peggy Lucas

Seller's Agent in 2024
Peggy Lucas
eXp Realty, LLC Central
(205) 283-1055
3 in this area
120 Total Sales
-
Beth Meullen

Seller's Agent in 2020
Beth Meullen
Ingram & Associates, LLC
(334) 467-0583
3 in this area
131 Total Sales
-
M
Seller Co-Listing Agent in 2020
Malena Rojas Quebrada
SDH Alabama LLC
-
Tommy Ogle
T
Buyer Co-Listing Agent in 2020
Tommy Ogle
Ingram & Associates, LLC
(205) 999-1300
3 in this area
41 Total Sales
Map
Source: Greater Alabama MLS
MLS Number: 21391386
APN: 141114001001005
- 589 Whitetail Run
- 585 Whitetail Run
- 581 Whitetail Run
- # 1 Ridgeline Dr Unit 1
- 0 Deer Ridge Dr
- 305 Deer Ridge Ln Unit 103
- 325 Deer Ridge Ln Unit LOT 29
- 348 Deer Ridge Ln
- 2120 Grey Oaks Terrace
- 509 Grey Oaks Grove
- 2097 Grey Oaks Terrace
- 2092 Grey Oaks Terrace
- 2121 Grey Oaks Terrace
- 2129 Grey Oaks Terrace
- 2049 Grey Oaks Terrace
- 200 Oaklyn Hills Dr Unit 81
- 001 Rolling Hills Dr
- 184 Grey Oaks Ct
- 104 Grey Oaks Ct
- 801 Grey Oaks Cove






