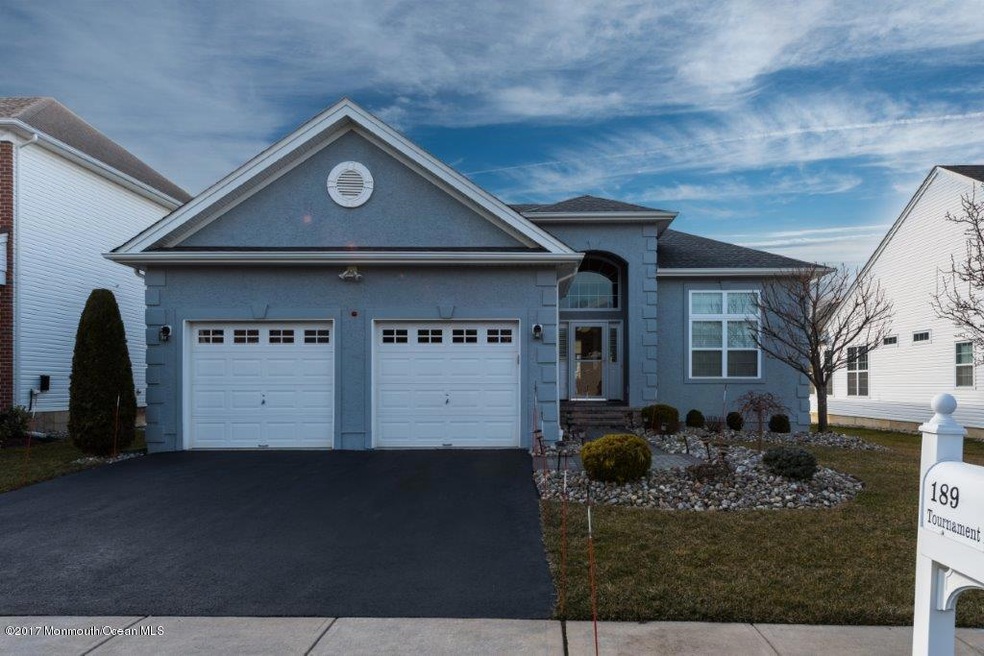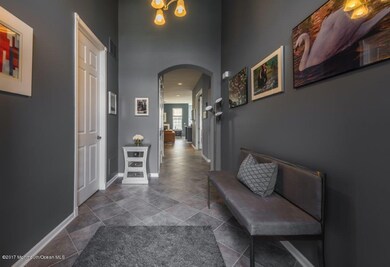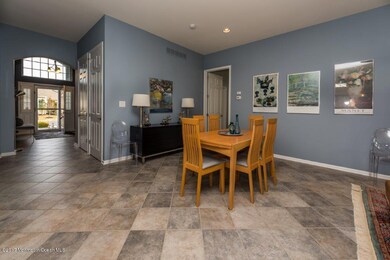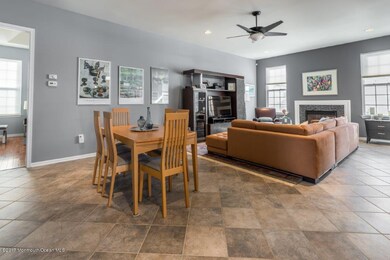
189 Tournament Dr Monroe, NJ 08831
Highlights
- Golf Course Community
- Heated Indoor Pool
- Clubhouse
- Fitness Center
- Senior Community
- Wood Flooring
About This Home
As of August 2024SPECTACULAR expanded and totally upgraded 6 year young CORSICA w/ BASEMENT. 2 bed 2 bath, open floor plan with office. Kitchen w/granite, stove hood w/exhaust fan & SS. House generator, humidifier, gas FP, expanded garage & so much more. Come see & join the great Regency life style.
Last Agent to Sell the Property
Coldwell Banker Realty License #1221101 Listed on: 02/24/2017

Last Buyer's Agent
Wendy Feinberg-Kotula
Berkshire Hathaway HomeServices Fox & Roach - Manalapan
Home Details
Home Type
- Single Family
Est. Annual Taxes
- $10,693
Year Built
- Built in 2011
Lot Details
- Sprinkler System
HOA Fees
- $377 Monthly HOA Fees
Parking
- 2 Car Direct Access Garage
- Oversized Parking
- Garage Door Opener
- Double-Wide Driveway
Home Design
- Shingle Roof
- Vinyl Siding
- Stucco Exterior
Interior Spaces
- 1-Story Property
- Tray Ceiling
- Ceiling height of 9 feet on the main level
- Ceiling Fan
- Recessed Lighting
- Light Fixtures
- Gas Fireplace
- Blinds
- Window Screens
- French Doors
- Sliding Doors
- Living Room
- Home Office
- Bonus Room
- Basement Fills Entire Space Under The House
Kitchen
- Eat-In Kitchen
- Breakfast Bar
- Built-In Self-Cleaning Double Oven
- Gas Cooktop
- Stove
- Range Hood
- <<microwave>>
- Freezer
- Dishwasher
- Disposal
Flooring
- Wood
- Ceramic Tile
Bedrooms and Bathrooms
- 2 Bedrooms
- Walk-In Closet
- 2 Full Bathrooms
- Dual Vanity Sinks in Primary Bathroom
- Primary Bathroom Bathtub Only
- Primary Bathroom includes a Walk-In Shower
Laundry
- Dryer
- Washer
- Laundry Tub
Home Security
- Home Security System
- Storm Doors
Accessible Home Design
- Roll-in Shower
- Handicap Shower
- Handicap Accessible
- Accessible Doors
- Hand Rail
Pool
- Heated Indoor Pool
- Heated In Ground Pool
Outdoor Features
- Patio
- Exterior Lighting
- Outdoor Gas Grill
Schools
- Monroe Twp High School
Utilities
- Humidifier
- Forced Air Heating and Cooling System
- Heating System Uses Natural Gas
- Power Generator
- Natural Gas Water Heater
Listing and Financial Details
- Assessor Parcel Number 12-00035-33-00023
Community Details
Overview
- Senior Community
- Front Yard Maintenance
- Association fees include trash, lawn maintenance, pool, snow removal
- Regency @ Monroe Subdivision, Corsica W/Basement Floorplan
Amenities
- Clubhouse
- Community Center
- Recreation Room
Recreation
- Golf Course Community
- Tennis Courts
- Shuffleboard Court
- Fitness Center
- Community Pool
- Jogging Path
- Snow Removal
Security
- Security Guard
- Resident Manager or Management On Site
Ownership History
Purchase Details
Home Financials for this Owner
Home Financials are based on the most recent Mortgage that was taken out on this home.Purchase Details
Home Financials for this Owner
Home Financials are based on the most recent Mortgage that was taken out on this home.Purchase Details
Home Financials for this Owner
Home Financials are based on the most recent Mortgage that was taken out on this home.Purchase Details
Similar Homes in the area
Home Values in the Area
Average Home Value in this Area
Purchase History
| Date | Type | Sale Price | Title Company |
|---|---|---|---|
| Deed | $730,000 | None Listed On Document | |
| Deed | $600,000 | Foundation Title Llc | |
| Deed | $512,500 | -- | |
| Deed | -- | None Available |
Mortgage History
| Date | Status | Loan Amount | Loan Type |
|---|---|---|---|
| Previous Owner | -- | No Value Available |
Property History
| Date | Event | Price | Change | Sq Ft Price |
|---|---|---|---|---|
| 08/29/2024 08/29/24 | Sold | $730,000 | +4.4% | $368 / Sq Ft |
| 07/16/2024 07/16/24 | For Sale | $699,000 | +16.5% | $352 / Sq Ft |
| 09/20/2021 09/20/21 | Sold | $600,000 | 0.0% | -- |
| 08/02/2021 08/02/21 | Pending | -- | -- | -- |
| 07/24/2021 07/24/21 | For Sale | $599,900 | +17.1% | -- |
| 06/15/2017 06/15/17 | Sold | $512,500 | -- | -- |
Tax History Compared to Growth
Tax History
| Year | Tax Paid | Tax Assessment Tax Assessment Total Assessment is a certain percentage of the fair market value that is determined by local assessors to be the total taxable value of land and additions on the property. | Land | Improvement |
|---|---|---|---|---|
| 2024 | $11,676 | $418,200 | $140,000 | $278,200 |
| 2023 | $11,676 | $418,200 | $140,000 | $278,200 |
| 2022 | $11,463 | $418,200 | $140,000 | $278,200 |
| 2021 | $11,149 | $418,200 | $140,000 | $278,200 |
| 2020 | $11,417 | $418,200 | $140,000 | $278,200 |
| 2019 | $11,149 | $418,200 | $140,000 | $278,200 |
| 2018 | $11,032 | $418,200 | $140,000 | $278,200 |
| 2017 | $10,615 | $418,200 | $140,000 | $278,200 |
| 2016 | $10,693 | $418,200 | $140,000 | $278,200 |
| 2015 | $10,426 | $418,200 | $140,000 | $278,200 |
| 2014 | $10,058 | $418,200 | $140,000 | $278,200 |
Agents Affiliated with this Home
-
N
Seller's Agent in 2024
NANCY ONG
KELLER WILLIAMS WEST MONMOUTH
-
Alan Kurlander

Seller's Agent in 2021
Alan Kurlander
Coldwell Banker Realty
(732) 614-5522
25 in this area
373 Total Sales
-
Valentyna Lew

Buyer's Agent in 2021
Valentyna Lew
Keller Williams Realty West Monmouth
(732) 857-7387
5 in this area
51 Total Sales
-
WENDY FEINBERG KOTULA
W
Seller's Agent in 2017
WENDY FEINBERG KOTULA
Coldwell Banker Realty
(732) 598-5343
18 in this area
18 Total Sales
-
W
Buyer's Agent in 2017
Wendy Feinberg-Kotula
Berkshire Hathaway HomeServices Fox & Roach - Manalapan
Map
Source: MOREMLS (Monmouth Ocean Regional REALTORS®)
MLS Number: 21707112
APN: 12-00035-33-00023
- 130 Masters Dr
- 8 Tamarack Rd
- 4 Alderbrook Dr
- 56 Kings Mill Rd
- 79 Riviera Dr
- 4 Long Cove Dr
- 7 Riviera Dr
- 23 Crooked Stick Place
- 36 Kings Mill Rd
- 27 Crooked Stick Place
- 23 Inter Lachen Ct
- 687 Spotswood Englishtown Rd
- 380-390 Mounts Mills Rd
- 6 Beth Page Dr
- 30101 Radford Ct
- 28311 Radford Ct
- 28303 Radford Ct
- 28211 Radford Ct
- 28202 Radford Ct
- 291 Mounts Mills Rd






