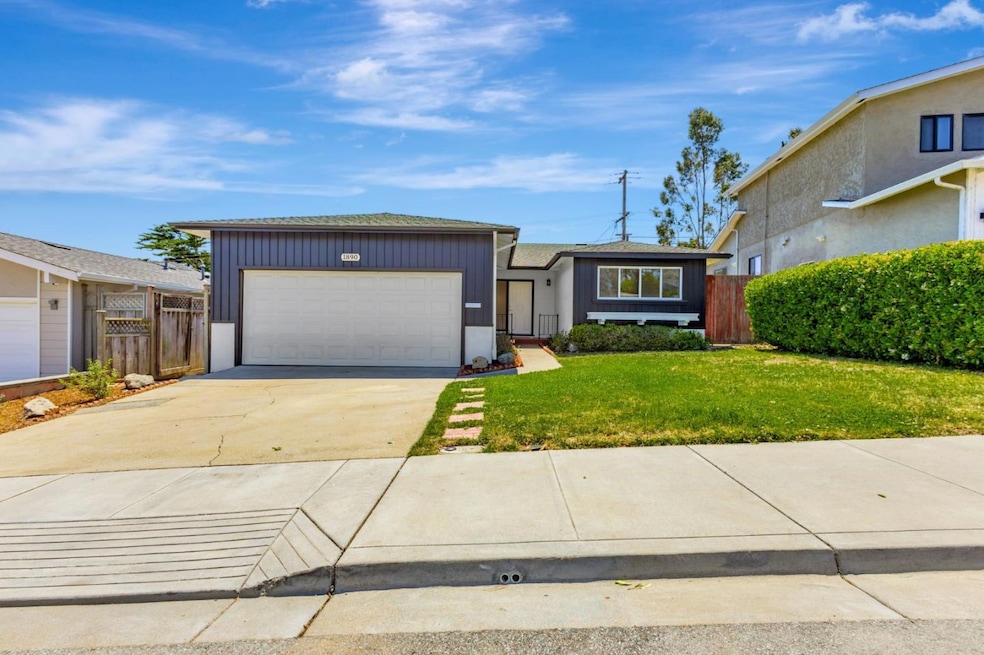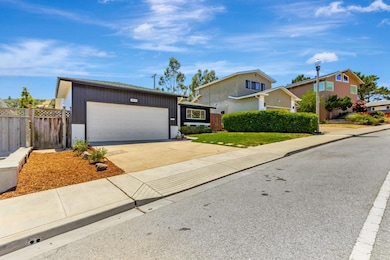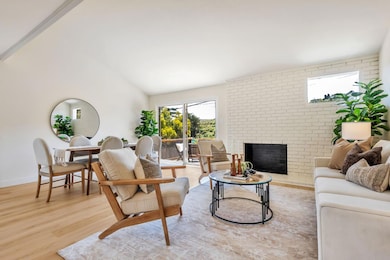
1890 Claremont Dr San Bruno, CA 94066
Crestmoor NeighborhoodEstimated payment $7,333/month
Highlights
- Primary Bedroom Suite
- Mountain View
- Traditional Architecture
- Capuchino High School Rated A-
- Deck
- 4-minute walk to Earl Glenview Park
About This Home
Fantastic Crestmoor Park Beauty! Nicely renovated throughout. Step into a space recently transformed with revamped kitchen, updated bathrooms, newer deck, flooring, windows, and landscaping. The home embraces an open-floor design filled with an abundance of natural light. The rear yard deck and patio provides an inviting extension for relaxation barbecues or entertaining. The central location is very convenient with its prime Mid Peninsula access. Minutes from key routes like Skyline Blvd, I-280, and Hwy 101, plus easy access to BART. Everyday essentials and leisure are at your fingertips, with local parks, varied shopping, and an array of restaurants within easy reach This isn't just a fabulous home; it's a strategically located opportunity for a connected and comfortable lifestyle.
Open House Schedule
-
Saturday, July 19, 202512:00 to 3:00 pm7/19/2025 12:00:00 PM +00:007/19/2025 3:00:00 PM +00:00Seamlessly updated: Updated kitchen, remodeled baths, open layout, fresh flooring, and dual-pane windows. Enjoy a new rear deck. Unbeatable location, just minutes from Skyline, I-280, 101, and BART. Proximity to parks, shops, and restaurants.Add to Calendar
-
Sunday, July 20, 202512:00 to 4:00 pm7/20/2025 12:00:00 PM +00:007/20/2025 4:00:00 PM +00:00Seamlessly updated: Updated kitchen, remodeled baths, open layout, fresh flooring, and dual-pane windows. Enjoy a new rear deck. Unbeatable location, just minutes from Skyline, I-280, 101, and BART. Proximity to parks, shops, and restaurants.Add to Calendar
Home Details
Home Type
- Single Family
Est. Annual Taxes
- $1,931
Year Built
- Built in 1957
Lot Details
- 6,046 Sq Ft Lot
- Level Lot
- Sprinkler System
- Grass Covered Lot
- Back Yard Fenced
- Zoning described as R10006
Parking
- 2 Car Garage
- Garage Door Opener
Property Views
- Mountain
- Neighborhood
Home Design
- Traditional Architecture
- Wood Frame Construction
- Composition Roof
- Concrete Perimeter Foundation
Interior Spaces
- 1,290 Sq Ft Home
- 1-Story Property
- Double Pane Windows
- Living Room with Fireplace
- Combination Dining and Living Room
- Vinyl Flooring
- Gas Oven
- Laundry in Garage
Bedrooms and Bathrooms
- 3 Bedrooms
- Primary Bedroom Suite
- Remodeled Bathroom
- 2 Full Bathrooms
- Low Flow Toliet
- Bathtub with Shower
- Bathtub Includes Tile Surround
- Walk-in Shower
Outdoor Features
- Deck
- Barbecue Area
Utilities
- Forced Air Heating System
- Thermostat
Listing and Financial Details
- Assessor Parcel Number 019-032-080
Map
Home Values in the Area
Average Home Value in this Area
Tax History
| Year | Tax Paid | Tax Assessment Tax Assessment Total Assessment is a certain percentage of the fair market value that is determined by local assessors to be the total taxable value of land and additions on the property. | Land | Improvement |
|---|---|---|---|---|
| 2025 | $1,931 | $120,978 | $26,233 | $94,745 |
| 2023 | $1,931 | $114,003 | $24,721 | $89,282 |
| 2022 | $1,241 | $111,769 | $24,237 | $87,532 |
| 2021 | $1,223 | $109,578 | $23,762 | $85,816 |
| 2020 | $1,212 | $108,456 | $23,519 | $84,937 |
| 2019 | $1,191 | $106,330 | $23,058 | $83,272 |
| 2018 | $1,134 | $104,246 | $22,606 | $81,640 |
| 2017 | $1,121 | $102,203 | $22,163 | $80,040 |
| 2016 | $1,087 | $100,200 | $21,729 | $78,471 |
| 2015 | $1,072 | $98,696 | $21,403 | $77,293 |
| 2014 | $1,056 | $96,763 | $20,984 | $75,779 |
Property History
| Date | Event | Price | Change | Sq Ft Price |
|---|---|---|---|---|
| 07/17/2025 07/17/25 | For Sale | $1,295,000 | -- | $1,004 / Sq Ft |
Purchase History
| Date | Type | Sale Price | Title Company |
|---|---|---|---|
| Interfamily Deed Transfer | -- | None Available | |
| Interfamily Deed Transfer | -- | -- |
Similar Homes in San Bruno, CA
Source: MLSListings
MLS Number: ML82014812
APN: 019-032-080
- 1121 Vermont Way
- 2621 Heather Ln
- 1540 Claremont Dr
- 2310 Fleetwood Dr
- 2580 Princeton Dr
- 2033 Oakmont Dr
- 2400 Princeton Dr
- 2521 Sherwood Dr
- 47 Seville Way
- 2240 Valleywood Dr
- 131 Fernwood Dr
- 2440 Rosewood Dr
- 415 Piccadilly Place Unit 3
- 408 Boardwalk Ave Unit 1
- 11 Seville Way
- 403 Piccadilly Place Unit 22
- 5341 Shelter Creek Ln
- 3317 Shelter Creek Ln
- 3154 Shelter Creek Ln
- 3256 Shelter Creek Ln
- 832 Skycrest Dr
- 3561 Sneath Ln
- 750 Glenview Dr
- 405 Piccadilly Place Unit 22
- 405 Piccadilly Place Unit 18
- 233 Boardwalk Ave Unit A
- 139 Piccadilly Place Unit G
- 2595 Wentworth Dr Unit 1
- 3815 Susan Dr
- 232 Hazelwood Dr
- 1001 National Ave
- 1100 National Ave
- 1 Appian Way
- 1 Appian Way Unit 710-6
- 2 Pacific Bay Cir
- 853 Commodore Dr Unit FL2-ID1039
- 853 Commodore Dr Unit FL5-ID988
- 853 Commodore Dr Unit FL2-ID1398
- 853 Commodore Dr Unit FL5-ID583
- 1099 Admiral Ct






