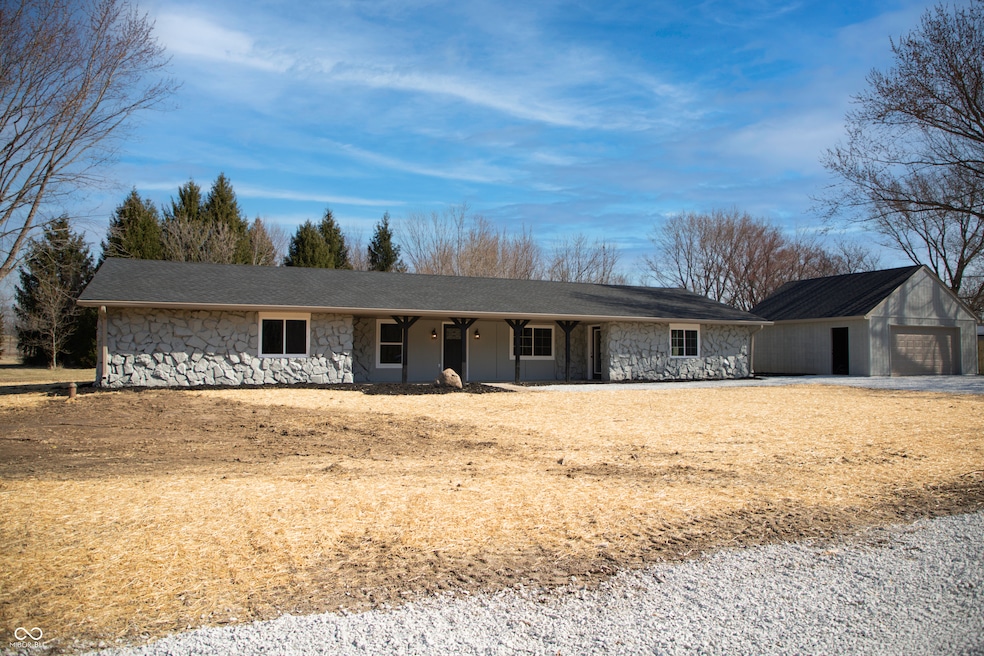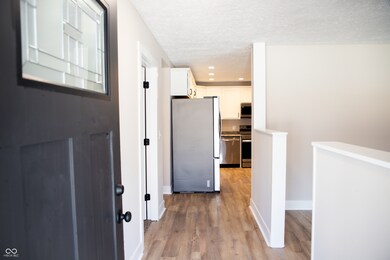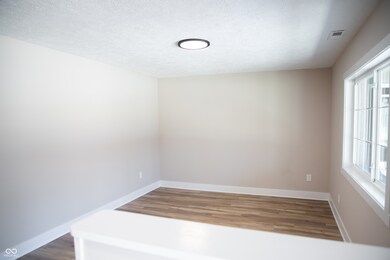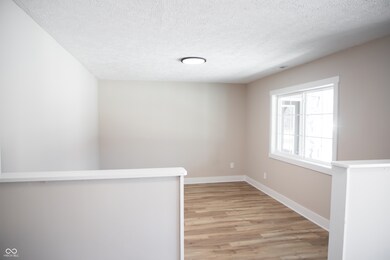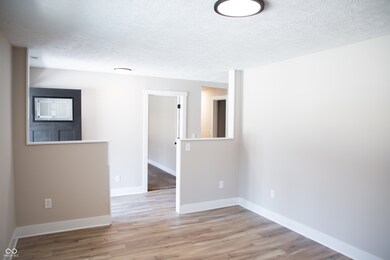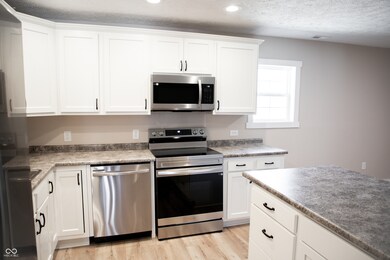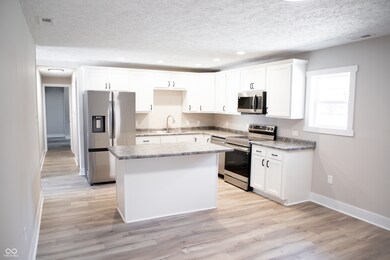
1890 W Country Estates Ct Crawfordsville, IN 47933
Highlights
- Mature Trees
- No HOA
- 2 Car Detached Garage
- Ranch Style House
- Covered patio or porch
- Cul-De-Sac
About This Home
As of May 2025Totally remodeled home situated on over 2 acres! You will want to see all the updates this 4 Bedroom, 2 Bath home has to offer. Brand new eat-in Kitchen with center island, large Living room with fireplace and Den/Family Room/Formal Dining room to do with it what you want. 3 Bedrooms at one end and close to the large Laundry Room. Brand new 2 car detached garage, new gravel drive and privacy fence. Great layout and plenty of space!
Last Agent to Sell the Property
Carpenter, REALTORS® Brokerage Email: schamness@callcarpenter.com License #RB14023160 Listed on: 03/14/2025

Co-Listed By
Carpenter, REALTORS® Brokerage Email: schamness@callcarpenter.com License #RB14040705
Home Details
Home Type
- Single Family
Est. Annual Taxes
- $788
Year Built
- Built in 1977
Lot Details
- 2.74 Acre Lot
- Cul-De-Sac
- Irregular Lot
- Mature Trees
- Additional Parcels
Parking
- 2 Car Detached Garage
Home Design
- Ranch Style House
- Slab Foundation
- Stone
Interior Spaces
- 2,252 Sq Ft Home
- Woodwork
- Vinyl Clad Windows
- Family Room with Fireplace
- Combination Kitchen and Dining Room
- Laundry on main level
Kitchen
- Eat-In Kitchen
- Electric Oven
- <<builtInMicrowave>>
- Dishwasher
- Disposal
Flooring
- Carpet
- Vinyl Plank
Bedrooms and Bathrooms
- 4 Bedrooms
- 2 Full Bathrooms
Outdoor Features
- Covered patio or porch
Schools
- Southmont Jr High Middle School
- Southmont Sr High School
Utilities
- Heat Pump System
- Well
- Electric Water Heater
Community Details
- No Home Owners Association
- Country Estates Subdivision
Listing and Financial Details
- Tax Lot 24
- Assessor Parcel Number 541125332006000025
- Seller Concessions Offered
Ownership History
Purchase Details
Similar Homes in Crawfordsville, IN
Home Values in the Area
Average Home Value in this Area
Purchase History
| Date | Type | Sale Price | Title Company |
|---|---|---|---|
| Warranty Deed | $36,000 | None Listed On Document |
Property History
| Date | Event | Price | Change | Sq Ft Price |
|---|---|---|---|---|
| 05/05/2025 05/05/25 | Sold | $285,000 | +9.7% | $127 / Sq Ft |
| 03/17/2025 03/17/25 | Pending | -- | -- | -- |
| 03/14/2025 03/14/25 | For Sale | $259,900 | -- | $115 / Sq Ft |
Tax History Compared to Growth
Tax History
| Year | Tax Paid | Tax Assessment Tax Assessment Total Assessment is a certain percentage of the fair market value that is determined by local assessors to be the total taxable value of land and additions on the property. | Land | Improvement |
|---|---|---|---|---|
| 2024 | $801 | $168,500 | $28,700 | $139,800 |
| 2023 | $788 | $164,500 | $22,200 | $142,300 |
| 2022 | $872 | $158,900 | $22,200 | $136,700 |
| 2021 | $712 | $138,100 | $22,200 | $115,900 |
| 2020 | $652 | $135,400 | $22,200 | $113,200 |
| 2019 | $640 | $133,600 | $22,200 | $111,400 |
| 2018 | $546 | $128,900 | $21,100 | $107,800 |
| 2017 | $543 | $121,900 | $21,100 | $100,800 |
| 2016 | $266 | $126,900 | $21,100 | $105,800 |
| 2014 | $253 | $120,200 | $21,100 | $99,100 |
| 2013 | $253 | $120,100 | $21,100 | $99,000 |
Agents Affiliated with this Home
-
Sally Chamness

Seller's Agent in 2025
Sally Chamness
Carpenter, REALTORS®
(765) 366-3842
263 Total Sales
-
Cali Bridges

Seller Co-Listing Agent in 2025
Cali Bridges
Carpenter, REALTORS®
(800) 630-1727
192 Total Sales
-
Leslie Cooper-Pyle

Buyer's Agent in 2025
Leslie Cooper-Pyle
Keller Williams-Morrison
(765) 366-1311
353 Total Sales
Map
Source: MIBOR Broker Listing Cooperative®
MLS Number: 22026987
APN: 54-11-25-332-006.000-025
- 2731 W Westchester Dr
- 00 Cambridge Dr
- 3614 S State Road 47
- 4600 S Tahoe Trail
- 3320 W Wellington Blvd
- 106 E Main St
- 104 E Pine St
- 301 E Main St
- 202 1st St
- 205 1st St
- 5541 S Lakeshore Dr E
- 5353 S Holiday Dr
- 2935 S Us Highway 231
- 0 S Us 231 Unit MBR22024646
- 0 Redwood Dr
- 1481 Trophy Ct
- 1132 Redwood Dr
- 1174 Redwood Dr
- TBD Redwood Dr
- 1344 Redwood Dr
