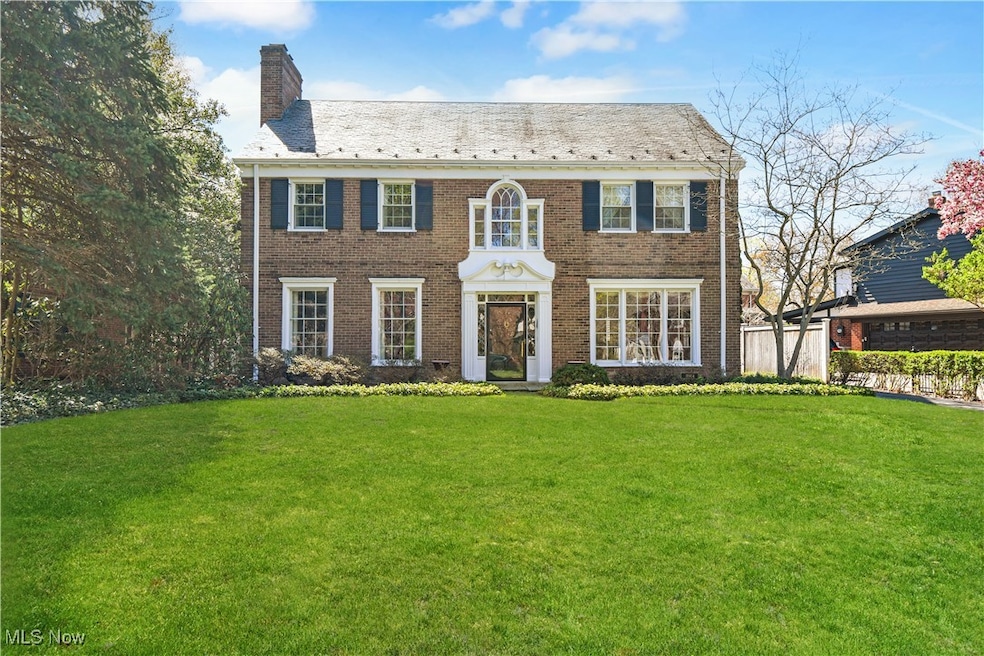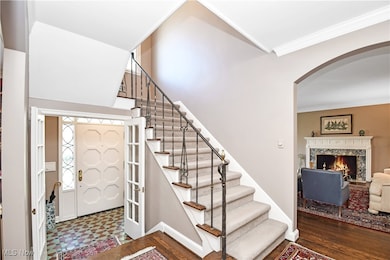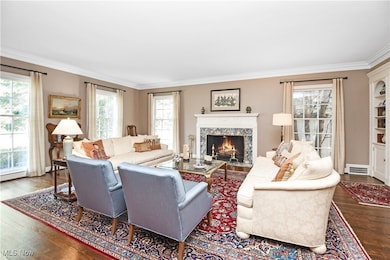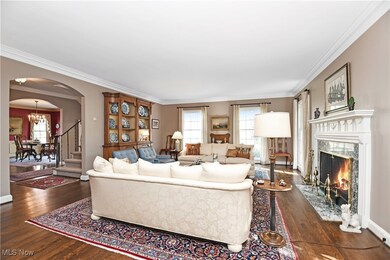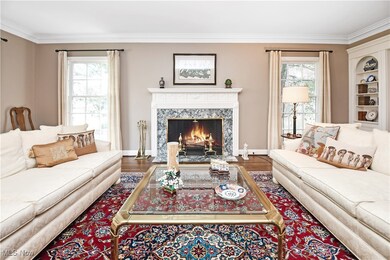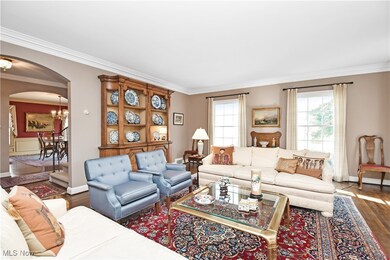
18904 Oxford Rd Shaker Heights, OH 44122
Highlights
- Colonial Architecture
- 3-minute walk to Eaton
- No HOA
- Onaway Elementary School Rated A-
- 2 Fireplaces
- Porch
About This Home
As of July 2025This Classic Brick Georgian, designed by architect - George Burrows, is an example of pride of ownership and has been lovingly maintained and thoughtfully updated throughout! Located on a sought after and quiet street in the club section of Shaker Heights, this home radiates charm and warmth! An impressive tiled vestibule opens into the dramatic foyer with a reverse staircase featuring a large palladian window. The elegant living room has a gorgeous fireplace mantel, floor to ceiling windows, and a lovely wall of built-ins. A grand formal dining room is perfect for elegant affairs and is flooded in natural sunlight! The custom designed gourmet kitchen features top of the line amenities including custom 42" Wood Mode cabinetry, a stainless steel viking range, granite countertops, and a lovely eating area. There is even a family room on the first floor with a wall of built-ins and sliding doors onto the brick patio. The spacious second floor has 3 bedrooms and 2 full bathrooms including an impressive owner's suite. A wonderfully sized bedroom with fireplace and built-ins, private dressing room with built-in makeup area, and updated bathroom with steam shower are highlights of this amazing suite. The finished 3rd floor has an additional bedroom and full bathroom. A finished lower level has an additional family room/recreation room, half bathroom, tiled laundry room, and more! Summers will be enjoyed on the brick patio overlooking the beautiful yard. This amazing home has newer Pella architectural series windows on the second and third floor, central-air, and an attached two car garage! This is a one of a kind gem!
Last Agent to Sell the Property
Howard Hanna Brokerage Email: adamkaufman@howardhanna.com 216-831-7370 License #351481 Listed on: 04/21/2025

Last Buyer's Agent
Howard Hanna Brokerage Email: adamkaufman@howardhanna.com 216-831-7370 License #351481 Listed on: 04/21/2025

Home Details
Home Type
- Single Family
Est. Annual Taxes
- $14,625
Year Built
- Built in 1935
Lot Details
- 8,507 Sq Ft Lot
- Wood Fence
- Back Yard Fenced
Parking
- 2 Car Attached Garage
- Running Water Available in Garage
- Garage Door Opener
Home Design
- Colonial Architecture
- Brick Exterior Construction
- Slate Roof
- Cedar Siding
- Cedar
Interior Spaces
- 3,608 Sq Ft Home
- 2-Story Property
- 2 Fireplaces
- Wood Burning Fireplace
- Fireplace With Gas Starter
- Finished Basement
- Basement Fills Entire Space Under The House
- Fire and Smoke Detector
Kitchen
- Range
- Dishwasher
- Disposal
Bedrooms and Bathrooms
- 4 Bedrooms
- 5 Bathrooms
Laundry
- Dryer
- Washer
Outdoor Features
- Patio
- Porch
Utilities
- Humidifier
- Forced Air Heating and Cooling System
- Heating System Uses Gas
Community Details
- No Home Owners Association
- Vansweringen Subdivision
Listing and Financial Details
- Assessor Parcel Number 733-19-033
Ownership History
Purchase Details
Purchase Details
Purchase Details
Home Financials for this Owner
Home Financials are based on the most recent Mortgage that was taken out on this home.Purchase Details
Purchase Details
Purchase Details
Purchase Details
Purchase Details
Similar Homes in the area
Home Values in the Area
Average Home Value in this Area
Purchase History
| Date | Type | Sale Price | Title Company |
|---|---|---|---|
| Interfamily Deed Transfer | -- | -- | |
| Quit Claim Deed | -- | -- | |
| Deed | $255,000 | -- | |
| Deed | -- | -- | |
| Deed | -- | -- | |
| Deed | $229,000 | -- | |
| Deed | $185,000 | -- | |
| Deed | -- | -- |
Mortgage History
| Date | Status | Loan Amount | Loan Type |
|---|---|---|---|
| Open | $300,000 | Credit Line Revolving | |
| Closed | $136,200 | Unknown | |
| Closed | $200,000 | Future Advance Clause Open End Mortgage | |
| Closed | $165,000 | Unknown | |
| Closed | $150,000 | Credit Line Revolving | |
| Closed | $75,000 | Credit Line Revolving | |
| Previous Owner | $200,000 | New Conventional |
Property History
| Date | Event | Price | Change | Sq Ft Price |
|---|---|---|---|---|
| 07/17/2025 07/17/25 | Sold | $670,000 | -2.2% | $186 / Sq Ft |
| 04/25/2025 04/25/25 | Pending | -- | -- | -- |
| 04/21/2025 04/21/25 | For Sale | $685,000 | -- | $190 / Sq Ft |
Tax History Compared to Growth
Tax History
| Year | Tax Paid | Tax Assessment Tax Assessment Total Assessment is a certain percentage of the fair market value that is determined by local assessors to be the total taxable value of land and additions on the property. | Land | Improvement |
|---|---|---|---|---|
| 2024 | $14,626 | $173,775 | $29,225 | $144,550 |
| 2023 | $13,244 | $126,770 | $27,860 | $98,910 |
| 2022 | $12,911 | $126,770 | $27,860 | $98,910 |
| 2021 | $12,867 | $126,770 | $27,860 | $98,910 |
| 2020 | $13,384 | $124,290 | $27,300 | $96,990 |
| 2019 | $13,333 | $355,100 | $78,000 | $277,100 |
| 2018 | $13,268 | $124,290 | $27,300 | $96,990 |
| 2017 | $12,275 | $110,330 | $22,370 | $87,960 |
| 2016 | $11,783 | $110,330 | $22,370 | $87,960 |
| 2015 | $11,475 | $110,330 | $22,370 | $87,960 |
| 2014 | $11,475 | $104,100 | $21,110 | $82,990 |
Agents Affiliated with this Home
-
Adam Kaufman

Seller's Agent in 2025
Adam Kaufman
Howard Hanna
(216) 299-3535
86 in this area
679 Total Sales
Map
Source: MLS Now (Howard Hanna)
MLS Number: 5116330
APN: 733-19-033
- 19200 S Woodland Rd
- 2945 Fontenay Rd
- 2952 Kingsley Rd
- 3006 Kingsley Rd
- 18115 Shaker Blvd
- 3119 Courtland Blvd
- 18000 Fernway Rd
- 19040 Shelburne Rd
- 3296 Ingleside Rd
- 17370 S Park Blvd
- 18201 N Park Blvd
- 3289 Grenway Rd
- 20501 S Woodland Rd
- 18421 Lynton Rd
- 17419 Fernway Rd
- 3280 Glencairn Rd
- 20526 W Byron Rd
- 3361 Lansmere Rd
- 18975 Van Aken Blvd Unit 401
- 18975 Van Aken Blvd Unit 407
