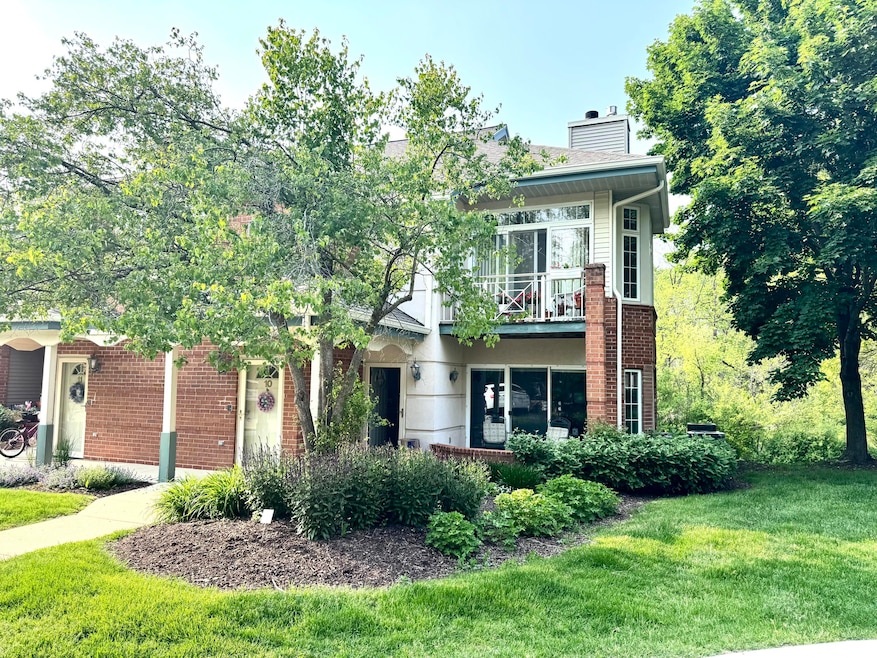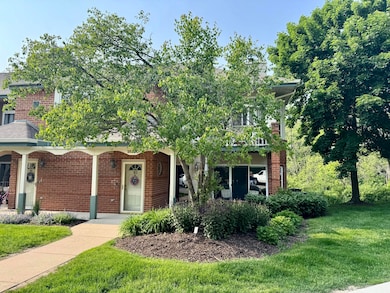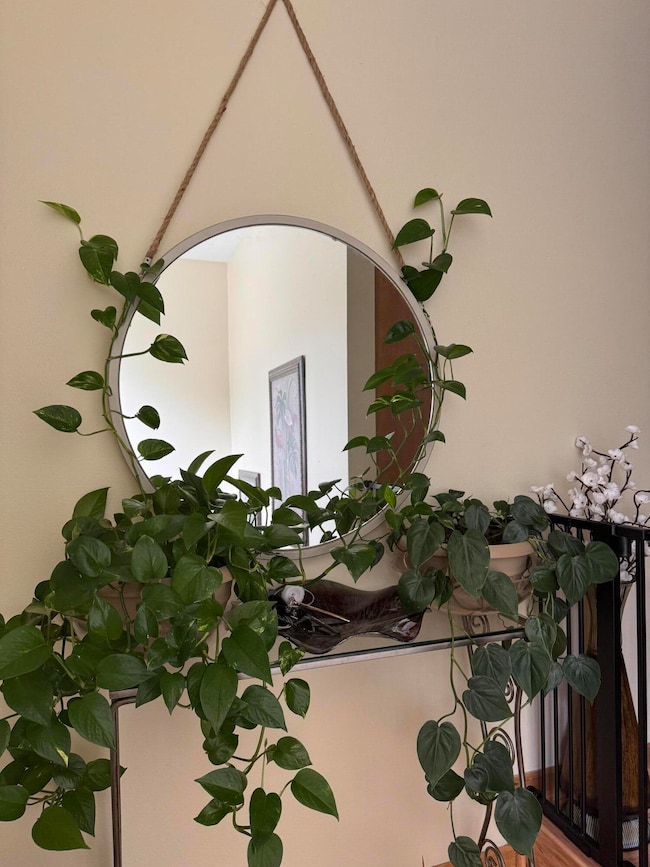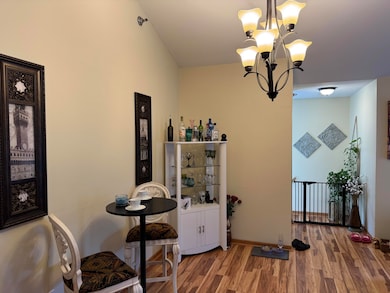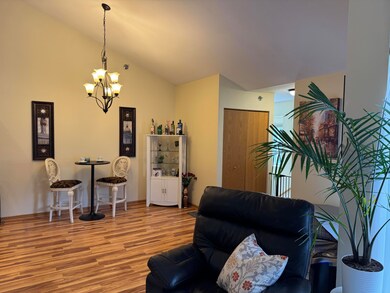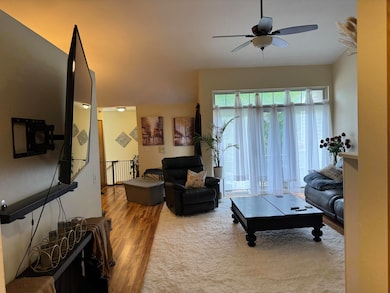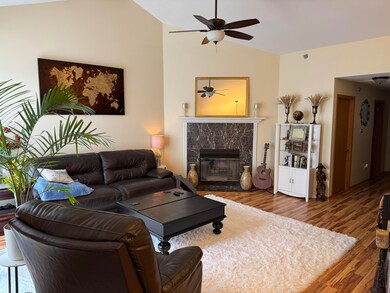
18920 Toldt Woods Dr Unit 10 Brookfield, WI 53045
Estimated payment $1,928/month
Highlights
- Property is near public transit
- 1-Story Property
- Water Softener is Owned
- 2 Car Attached Garage
About This Home
Welcome to this beautifully maintained upper-level condo in the sought after Toldt Woods Condominium Complex. This open concept unit offers a perfect blend of comfort, convenience, and natural serenity. 2 spacious bedrooms, 2 full Baths with jetted tub and separate shower. 2 car tandem garage, in-unit laundry. Enjoy the light-filled living area w/vaulted ceilings. Kitchen opens to dining and living room with corner gas fireplace, leading to your own balcony retreat with tranquil views of the surrounding woods. Nestled in a quiet parklike community. This condo offers easy access to nearby parks, shopping and dining, all while feeling tucked away from the hustle and bustle.
Open House Schedule
-
Sunday, July 20, 202512:00 to 2:00 pm7/20/2025 12:00:00 PM +00:007/20/2025 2:00:00 PM +00:00Add to Calendar
Property Details
Home Type
- Condominium
Est. Annual Taxes
- $2,203
Parking
- 2 Car Attached Garage
Home Design
- Brick Exterior Construction
Interior Spaces
- 1,372 Sq Ft Home
- 1-Story Property
- Partial Basement
Kitchen
- Oven
- Range
- Microwave
- Dishwasher
- Disposal
Bedrooms and Bathrooms
- 2 Bedrooms
- 2 Full Bathrooms
Laundry
- Dryer
- Washer
Additional Features
- Property is near public transit
- Water Softener is Owned
Community Details
- Property has a Home Owners Association
- Association fees include lawn maintenance, snow removal, common area maintenance, trash, replacement reserve, common area insur
Listing and Financial Details
- Assessor Parcel Number BKFT1121987010
Map
Home Values in the Area
Average Home Value in this Area
Tax History
| Year | Tax Paid | Tax Assessment Tax Assessment Total Assessment is a certain percentage of the fair market value that is determined by local assessors to be the total taxable value of land and additions on the property. | Land | Improvement |
|---|---|---|---|---|
| 2024 | $2,203 | $224,500 | $20,400 | $204,100 |
| 2023 | $2,238 | $224,500 | $20,400 | $204,100 |
| 2022 | $2,343 | $224,500 | $20,400 | $204,100 |
| 2021 | $2,336 | $182,100 | $17,000 | $165,100 |
| 2020 | $2,347 | $182,100 | $17,000 | $165,100 |
| 2019 | $2,399 | $182,100 | $17,000 | $165,100 |
| 2018 | $2,137 | $164,300 | $16,000 | $148,300 |
| 2017 | $2,145 | $164,300 | $16,000 | $148,300 |
| 2016 | $2,384 | $161,800 | $16,000 | $145,800 |
| 2015 | $2,258 | $161,800 | $16,000 | $145,800 |
| 2014 | $2,457 | $161,800 | $16,000 | $145,800 |
| 2013 | $2,457 | $163,000 | $16,000 | $147,000 |
Property History
| Date | Event | Price | Change | Sq Ft Price |
|---|---|---|---|---|
| 06/02/2025 06/02/25 | For Sale | $315,000 | -- | $230 / Sq Ft |
Purchase History
| Date | Type | Sale Price | Title Company |
|---|---|---|---|
| Condominium Deed | $160,000 | Matthew Heard Vt Title Llc | |
| Interfamily Deed Transfer | -- | -- | |
| Interfamily Deed Transfer | $80,000 | -- |
Mortgage History
| Date | Status | Loan Amount | Loan Type |
|---|---|---|---|
| Previous Owner | $97,500 | New Conventional | |
| Previous Owner | $70,000 | No Value Available |
Similar Homes in the area
Source: Metro MLS
MLS Number: 1920497
APN: BKFT-1121-987-010
- 18235 W Wisconsin Ave Unit 18235
- 18600 Brookfield Lake Dr Unit 58
- 18695 Brookfield Lake Ct Unit 38
- 18755 Brookfield Lake Dr Unit 13
- 1260 Lorien Ct
- 18675 Brookfield Lake Dr Unit 49
- 165 Aerie Cir Unit 103
- 165 Aerie Cir Unit 104
- 165 Aerie Cir Unit 106
- 165 Aerie Cir Unit 105
- 165 Aerie Cir Unit 102
- 165 Aerie Cir Unit 101
- 1335 Pineview Ct
- 19555 Benington Dr
- 1485 N Brookfield Rd
- 18430 Emerald Dr Unit C
- 18520 Emerald Cir Unit D
- 18740 Emerald Cir Unit D
- 18275 Surrey Ln
- 1005 Golden Meadow Glen
- 665 N Brookfield Rd
- 790 Lakeview Dr
- 325 N Brookfield Rd
- 625 Shepherd Ct
- 201 S Brookfield Rd
- 20200 Poplar Creek Pkwy
- 19110 Emerald Dr Unit 20
- 260 Lord St
- 18465 Stonehedge Dr
- 365 Jennifer Ln Unit 3
- 1930 Norhardt Dr
- 1995 Norhardt Dr
- 16505 W Wisconsin Ave
- 2520 Plaza Ct
- 20825 George Hunt Cir
- 21805 Foxhaven Run
- 2420 Parklawn Dr
- 20315 E Sutter Creek Dr
- 15905 W Wisconsin Ave
- 2415 Springdale Rd
