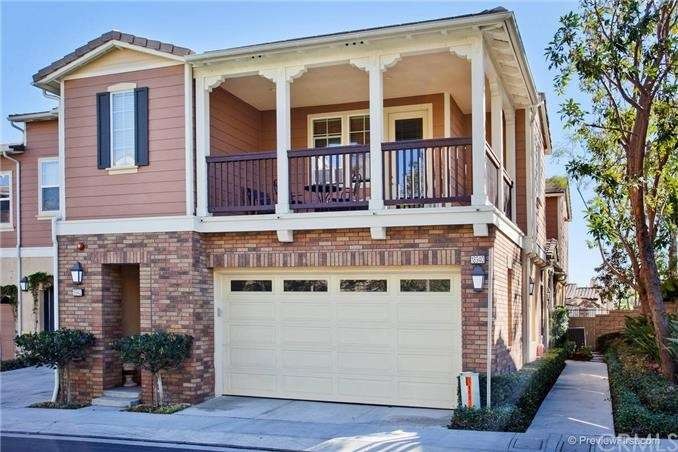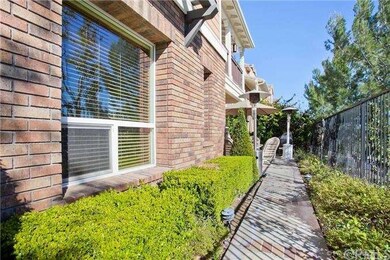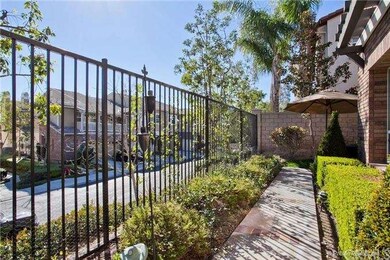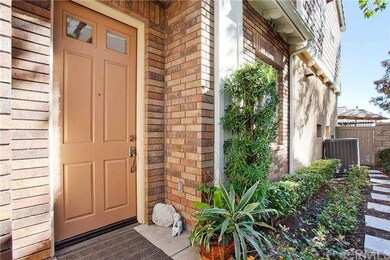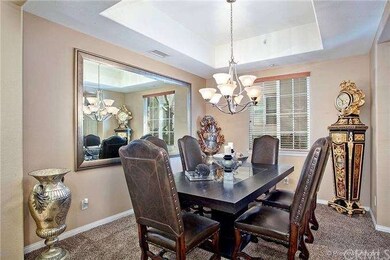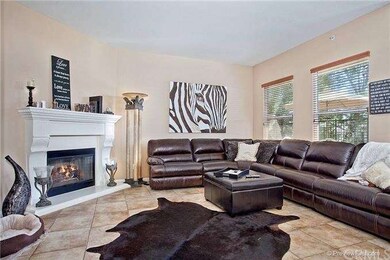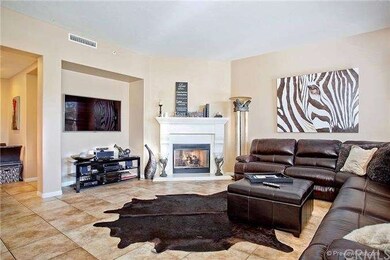
18940 Bold Ruler Way Yorba Linda, CA 92886
Highlights
- In Ground Pool
- View of Hills
- Contemporary Architecture
- Mabel M. Paine Elementary Rated A
- Clubhouse
- Main Floor Primary Bedroom
About This Home
As of February 2019DISCOVER SAN LORENZO your key to a special place. The prestige of Vista Del Verde overlooking Black Gold Golf Club and the carefree convenience of townhouse living. The sought after plan two (Mendoza plan) offering luxury single level living at it's finest. Thoughtfully designed exteriors, an abundance of elegant interior features, and open and warming floor plan. Formal dining room, Great room with fireplace and media niche, kitchen with island breakfast bar and pantry, breakfast nook and adjoining covered patio area. Master bedroom suite with covered patio area, secondary bedroom on main level, and second floor 3rd bedroom which features private bathroom and covered deck. Complete with a two car garage and driveway, this wonderful home is steps from the association pool, spa, clubhouse and resides within the award winning Yorba Linda High School district.
Last Buyer's Agent
Janice Wiviott
First Team Real Estate License #01038279
Property Details
Home Type
- Condominium
Est. Annual Taxes
- $6,887
Year Built
- Built in 2005
Lot Details
- No Units Located Below
- 1 Common Wall
- Wrought Iron Fence
- Landscaped
- Backyard Sprinklers
- Private Yard
- Back Yard
HOA Fees
- $299 Monthly HOA Fees
Parking
- 2 Car Direct Access Garage
- Parking Available
- Single Garage Door
- Garage Door Opener
- Guest Parking
Home Design
- Contemporary Architecture
- Turnkey
- Brick Exterior Construction
- Slab Foundation
- Stucco
Interior Spaces
- 2,299 Sq Ft Home
- 2-Story Property
- Recessed Lighting
- Double Pane Windows
- Blinds
- Entryway
- Family Room Off Kitchen
- Living Room with Fireplace
- L-Shaped Dining Room
- Views of Hills
- Laundry Room
Kitchen
- Breakfast Area or Nook
- Open to Family Room
- Breakfast Bar
- <<selfCleaningOvenToken>>
- Range Hood
- <<microwave>>
- Dishwasher
- ENERGY STAR Qualified Appliances
- Kitchen Island
- Granite Countertops
- Disposal
Flooring
- Carpet
- Tile
Bedrooms and Bathrooms
- 3 Bedrooms
- Primary Bedroom on Main
- Walk-In Closet
Pool
- In Ground Pool
- In Ground Spa
Outdoor Features
- Balcony
- Open Patio
- Exterior Lighting
- Rain Gutters
- Front Porch
Utilities
- Central Heating and Cooling System
- High-Efficiency Water Heater
- Sewer Paid
Additional Features
- Halls are 36 inches wide or more
- Suburban Location
Listing and Financial Details
- Tax Lot 2
- Tax Tract Number 16559
- Assessor Parcel Number 93182149
Community Details
Overview
- 174 Units
- Built by Shea Homes
- Mendoza
Amenities
- Outdoor Cooking Area
- Clubhouse
Recreation
- Community Pool
- Community Spa
Ownership History
Purchase Details
Home Financials for this Owner
Home Financials are based on the most recent Mortgage that was taken out on this home.Purchase Details
Home Financials for this Owner
Home Financials are based on the most recent Mortgage that was taken out on this home.Purchase Details
Home Financials for this Owner
Home Financials are based on the most recent Mortgage that was taken out on this home.Purchase Details
Home Financials for this Owner
Home Financials are based on the most recent Mortgage that was taken out on this home.Purchase Details
Purchase Details
Home Financials for this Owner
Home Financials are based on the most recent Mortgage that was taken out on this home.Purchase Details
Home Financials for this Owner
Home Financials are based on the most recent Mortgage that was taken out on this home.Purchase Details
Purchase Details
Purchase Details
Home Financials for this Owner
Home Financials are based on the most recent Mortgage that was taken out on this home.Purchase Details
Home Financials for this Owner
Home Financials are based on the most recent Mortgage that was taken out on this home.Similar Homes in the area
Home Values in the Area
Average Home Value in this Area
Purchase History
| Date | Type | Sale Price | Title Company |
|---|---|---|---|
| Interfamily Deed Transfer | -- | Stewart Title Of California | |
| Interfamily Deed Transfer | -- | Stewart Title Of California | |
| Interfamily Deed Transfer | -- | Accommodation | |
| Grant Deed | $760,000 | Lawyers Title Company | |
| Interfamily Deed Transfer | -- | Accommodation | |
| Interfamily Deed Transfer | -- | First American Title Company | |
| Interfamily Deed Transfer | -- | None Available | |
| Grant Deed | $685,000 | Lawyers Title Company | |
| Interfamily Deed Transfer | -- | Accommodation | |
| Interfamily Deed Transfer | -- | Accommodation | |
| Quit Claim Deed | -- | None Available | |
| Quit Claim Deed | -- | None Available | |
| Interfamily Deed Transfer | -- | -- | |
| Grant Deed | $698,500 | Chicago Title |
Mortgage History
| Date | Status | Loan Amount | Loan Type |
|---|---|---|---|
| Open | $50,000 | Credit Line Revolving | |
| Open | $155,000 | New Conventional | |
| Closed | $152,000 | New Conventional | |
| Previous Owner | $548,253 | New Conventional | |
| Previous Owner | $548,000 | New Conventional | |
| Previous Owner | $558,400 | Purchase Money Mortgage |
Property History
| Date | Event | Price | Change | Sq Ft Price |
|---|---|---|---|---|
| 02/27/2019 02/27/19 | Sold | $760,000 | +0.1% | $338 / Sq Ft |
| 01/13/2019 01/13/19 | Pending | -- | -- | -- |
| 12/19/2018 12/19/18 | For Sale | $759,000 | +10.8% | $338 / Sq Ft |
| 04/09/2015 04/09/15 | Sold | $685,000 | -2.1% | $298 / Sq Ft |
| 03/02/2015 03/02/15 | Pending | -- | -- | -- |
| 02/15/2015 02/15/15 | For Sale | $699,990 | -- | $304 / Sq Ft |
Tax History Compared to Growth
Tax History
| Year | Tax Paid | Tax Assessment Tax Assessment Total Assessment is a certain percentage of the fair market value that is determined by local assessors to be the total taxable value of land and additions on the property. | Land | Improvement |
|---|---|---|---|---|
| 2024 | $6,887 | $566,554 | $371,130 | $195,424 |
| 2023 | $6,757 | $555,446 | $363,853 | $191,593 |
| 2022 | $6,673 | $544,555 | $356,718 | $187,837 |
| 2021 | $6,544 | $533,878 | $349,724 | $184,154 |
| 2020 | $6,451 | $528,404 | $346,138 | $182,266 |
| 2019 | $8,659 | $738,011 | $322,037 | $415,974 |
| 2018 | $8,586 | $723,541 | $315,723 | $407,818 |
| 2017 | $8,444 | $709,354 | $309,532 | $399,822 |
| 2016 | $8,241 | $695,446 | $303,463 | $391,983 |
| 2015 | $8,802 | $744,000 | $405,902 | $338,098 |
| 2014 | -- | $674,000 | $335,902 | $338,098 |
Agents Affiliated with this Home
-
Ledora Timanus

Seller's Agent in 2019
Ledora Timanus
LPT Realty,Inc
(619) 249-3208
7 Total Sales
-
L
Buyer's Agent in 2019
Laurie Eickhoff
BHHS CA Properties
-
Darren Sharp
D
Seller's Agent in 2015
Darren Sharp
Sharp Appraisals
(714) 928-5822
-
J
Buyer's Agent in 2015
Janice Wiviott
First Team Real Estate
Map
Source: California Regional Multiple Listing Service (CRMLS)
MLS Number: PW15032576
APN: 931-821-49
- 18977 Pelham Way
- 18944 Northern Dancer Ln
- 18956 Northern Dancer Ln
- 19103 Green Oaks Rd
- 18762 Pimlico Terrace
- 4017 Hoosier Lawn Way
- 18665 Seabiscuit Run
- 18640 Seabiscuit Run
- 4155 Churchill Downs Dr
- 18568 Arbor Gate Ln
- 4441 Avocado Ave
- 4532 Zella Ln
- 18991 Oriente Dr
- 18361 Iris Ln
- 4642 Ohio St
- 19426 Via Del Caballo
- 3913 Congressional Ct
- 18345 Watson Way
- 18292 Iris Ln
- 4712 Yorba Ln
