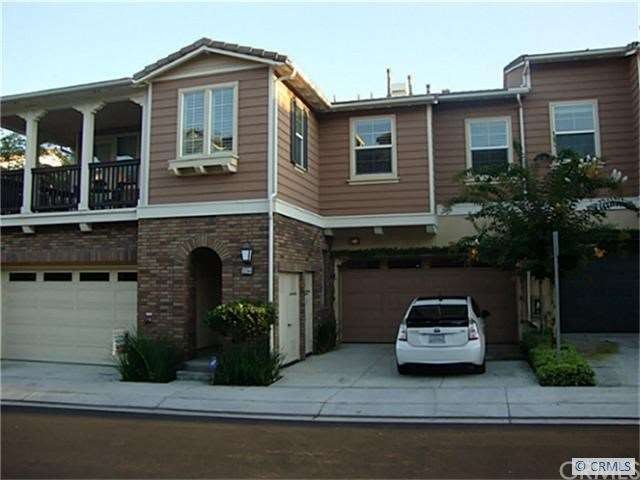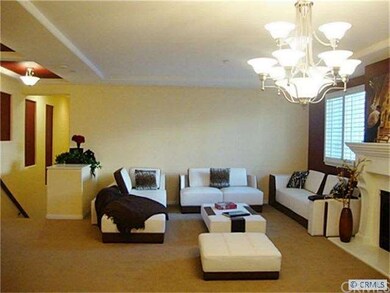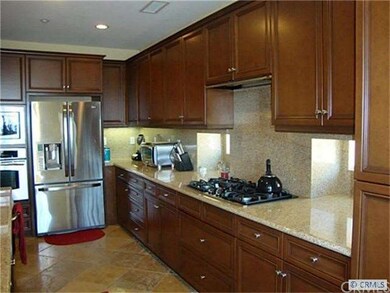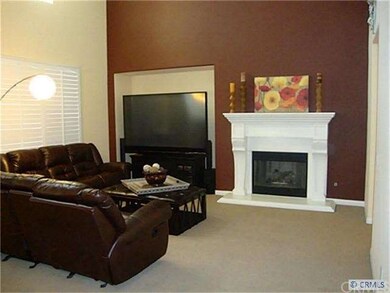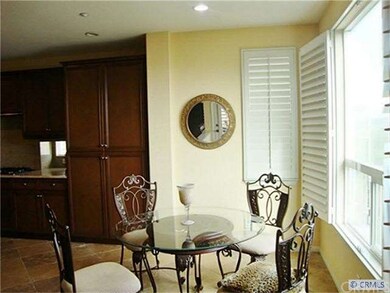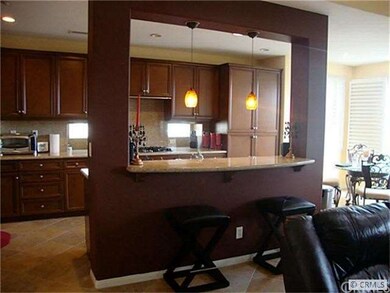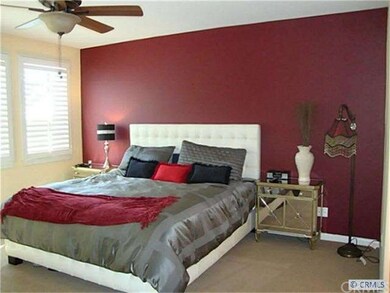
18944 Bold Ruler Way Yorba Linda, CA 92886
Highlights
- On Golf Course
- Private Pool
- View of Trees or Woods
- Mabel M. Paine Elementary Rated A
- Primary Bedroom Suite
- Clubhouse
About This Home
As of May 2018STANDARD SALE~ Model Quality home, located in Vista Del Verde's San Lorenzo community,surrounding one of So Cal's top rated Black Gold Golf Course.This lovely view home features tumbled travertine floors with chiseled edge,upgraded neutral carpet,kitchen with designer cabinets & pantry,stainless steel appliances and granite ctrtops. Contemporary floor plan with lots of light,vaulted ceilings and large scale rooms. Master Bedroom Suite is separated from the other 2 bedrooms by a long hallway, great for privacy.Enjoy sunset views from the balcony, accessible from the Master Bedroom and Family Room & Kitchen. Upstairs Laundry Room with sink and a Dumbwaiter offer modern conveniences! Energy efficient dual paned windows. Attached 2 car garage.Community Amenites include resort like Swimming Pool & Spa, BBQ area, Special Event Room with full kitchen and wet bar with TV allow for hosting a private party inside this great golf course community. Located close to award winning Yorba Linda HS.
Last Agent to Sell the Property
Susan McDonnell
Surterre Properties Inc License #01759380 Listed on: 09/22/2012

Last Buyer's Agent
Susan McDonnell
Surterre Properties Inc License #01759380 Listed on: 09/22/2012

Property Details
Home Type
- Condominium
Est. Annual Taxes
- $9,288
Year Built
- Built in 2006 | Remodeled
Lot Details
- On Golf Course
- Two or More Common Walls
HOA Fees
- $287 Monthly HOA Fees
Parking
- 2 Car Direct Access Garage
- Parking Available
- Guest Parking
- Unassigned Parking
Property Views
- Woods
- Mountain
Home Design
- Planned Development
- Spanish Tile Roof
- Clay Roof
- Wood Siding
- Stucco
Interior Spaces
- 2,624 Sq Ft Home
- Coffered Ceiling
- Recessed Lighting
- Fireplace With Gas Starter
- Plantation Shutters
- French Doors
- Panel Doors
- Family Room
- Dining Room
Kitchen
- Eat-In Kitchen
- Breakfast Bar
- <<doubleOvenToken>>
- Gas Oven or Range
- Cooktop<<rangeHoodToken>>
- Dishwasher
- Granite Countertops
- Disposal
Flooring
- Carpet
- Stone
Bedrooms and Bathrooms
- 3 Bedrooms
- Primary Bedroom Suite
Laundry
- Laundry Room
- Laundry on upper level
Pool
- Private Pool
- Spa
Outdoor Features
- Balcony
Utilities
- Forced Air Heating and Cooling System
- Sewer Paid
Listing and Financial Details
- Tax Lot 2
- Tax Tract Number 16559
- Assessor Parcel Number 93182152
Community Details
Overview
- Association Phone (714) 395-5245
- Built by SHEA HOMES
- Zulkowski Home
Amenities
- Community Barbecue Grill
- Clubhouse
Recreation
- Community Pool
- Community Spa
Ownership History
Purchase Details
Home Financials for this Owner
Home Financials are based on the most recent Mortgage that was taken out on this home.Purchase Details
Home Financials for this Owner
Home Financials are based on the most recent Mortgage that was taken out on this home.Purchase Details
Home Financials for this Owner
Home Financials are based on the most recent Mortgage that was taken out on this home.Purchase Details
Home Financials for this Owner
Home Financials are based on the most recent Mortgage that was taken out on this home.Purchase Details
Home Financials for this Owner
Home Financials are based on the most recent Mortgage that was taken out on this home.Purchase Details
Home Financials for this Owner
Home Financials are based on the most recent Mortgage that was taken out on this home.Similar Homes in the area
Home Values in the Area
Average Home Value in this Area
Purchase History
| Date | Type | Sale Price | Title Company |
|---|---|---|---|
| Grant Deed | $705,000 | Chicago Title Co | |
| Grant Deed | $554,000 | Landwood Title Company | |
| Interfamily Deed Transfer | -- | Chicago Title Company | |
| Grant Deed | $530,000 | Chicago Title Company | |
| Interfamily Deed Transfer | -- | United Title Company-L A | |
| Grant Deed | $764,500 | Chicago Title |
Mortgage History
| Date | Status | Loan Amount | Loan Type |
|---|---|---|---|
| Open | $350,000 | New Conventional | |
| Previous Owner | $400,000 | New Conventional | |
| Previous Owner | $400,000 | Adjustable Rate Mortgage/ARM | |
| Previous Owner | $412,500 | New Conventional | |
| Previous Owner | $417,000 | New Conventional | |
| Previous Owner | $720,000 | New Conventional | |
| Previous Owner | $611,532 | Fannie Mae Freddie Mac |
Property History
| Date | Event | Price | Change | Sq Ft Price |
|---|---|---|---|---|
| 05/14/2018 05/14/18 | Sold | $705,000 | -3.3% | $271 / Sq Ft |
| 04/05/2018 04/05/18 | Pending | -- | -- | -- |
| 02/01/2018 02/01/18 | For Sale | $728,888 | +31.6% | $280 / Sq Ft |
| 10/31/2012 10/31/12 | Sold | $553,888 | -2.7% | $211 / Sq Ft |
| 10/20/2012 10/20/12 | Pending | -- | -- | -- |
| 09/22/2012 09/22/12 | For Sale | $569,000 | -- | $217 / Sq Ft |
Tax History Compared to Growth
Tax History
| Year | Tax Paid | Tax Assessment Tax Assessment Total Assessment is a certain percentage of the fair market value that is determined by local assessors to be the total taxable value of land and additions on the property. | Land | Improvement |
|---|---|---|---|---|
| 2024 | $9,288 | $786,439 | $241,093 | $545,346 |
| 2023 | $9,123 | $771,019 | $236,366 | $534,653 |
| 2022 | $9,026 | $755,901 | $231,731 | $524,170 |
| 2021 | $8,859 | $741,080 | $227,187 | $513,893 |
| 2020 | $8,775 | $733,482 | $224,858 | $508,624 |
| 2019 | $8,456 | $719,100 | $220,449 | $498,651 |
| 2018 | $7,164 | $599,448 | $142,490 | $456,958 |
| 2017 | $7,044 | $587,695 | $139,696 | $447,999 |
| 2016 | $6,868 | $576,172 | $136,957 | $439,215 |
| 2015 | $6,801 | $567,518 | $134,900 | $432,618 |
| 2014 | $6,621 | $556,402 | $132,258 | $424,144 |
Agents Affiliated with this Home
-
Luis Fajardo

Seller's Agent in 2018
Luis Fajardo
Century 21 Masters
(562) 907-4004
55 Total Sales
-
Sue Soh
S
Buyer's Agent in 2018
Sue Soh
Sue Y. Soh
(323) 810-4784
-
S
Seller's Agent in 2012
Susan McDonnell
Surterre Properties Inc
-
L
Buyer Co-Listing Agent in 2012
Lawrence Milne
Berkshire Hathaway HomeService
Map
Source: California Regional Multiple Listing Service (CRMLS)
MLS Number: S712716
APN: 931-821-52
- 18977 Pelham Way
- 18944 Northern Dancer Ln
- 18956 Northern Dancer Ln
- 19103 Green Oaks Rd
- 18762 Pimlico Terrace
- 4017 Hoosier Lawn Way
- 18665 Seabiscuit Run
- 18640 Seabiscuit Run
- 4155 Churchill Downs Dr
- 18568 Arbor Gate Ln
- 4441 Avocado Ave
- 18991 Oriente Dr
- 4532 Zella Ln
- 19426 Via Del Caballo
- 18361 Iris Ln
- 4642 Ohio St
- 3913 Congressional Ct
- 18345 Watson Way
- 4712 Yorba Ln
- 18292 Iris Ln
