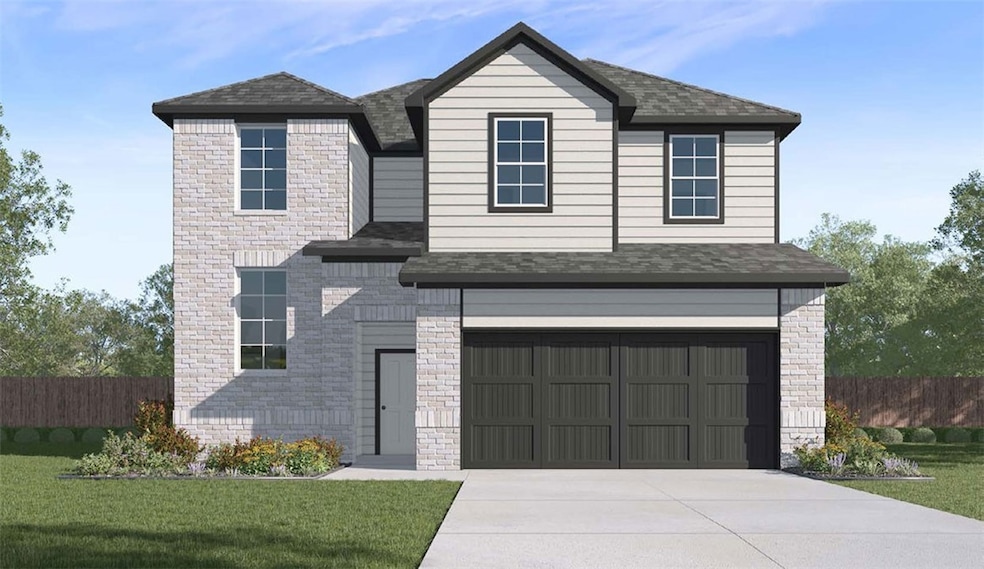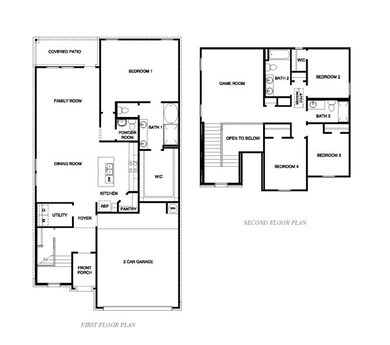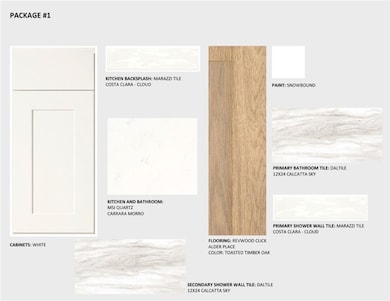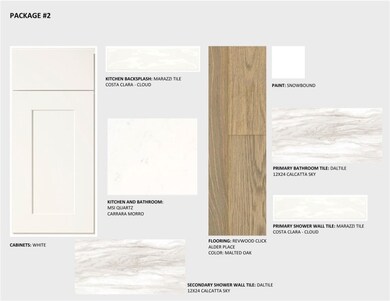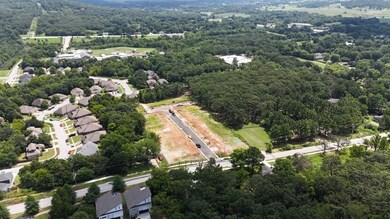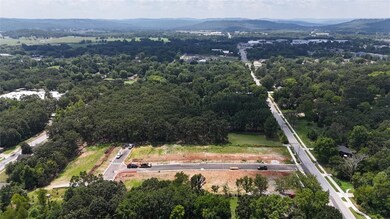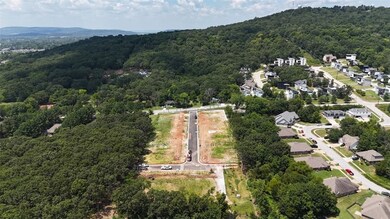1895 E Fiji St Fayetteville, AR 72701
Downtown Fayetteville NeighborhoodEstimated payment $3,197/month
Highlights
- New Construction
- Freestanding Bathtub
- Quartz Countertops
- McNair Middle School Rated A-
- Traditional Architecture
- Game Room
About This Home
The Lovely Pierce plan in Pine Hollow by D.R. Horton! This community offers two story homes with spacious living areas, perfect for entertaining and everyday comfortable living. This home features 4 bedrooms, 3.5 baths, and a game room upstairs! You’ll enjoy a beautiful modern electric fireplace with a poplar mantle in the living room! Full oak Tread Staircase with black modern handrails-Bathroom 1 will be tile flooring- Beautiful Wood Laminate click LVP first and second floor! In the kitchen, you’ll find stunning quartz countertops, tile backsplash, and a gas range. The primary bedroom has an ensuite complete with quartz countertops, dual sinks, freestanding tub, a walk-in shower with tiled walls! The living room, each bedroom, and game room will have a fan. Home exterior features painted brick and Hardie® siding (per plan). Covered patio (per plan). The programmable thermostat allows you to effortlessly control your environment with the touch of a button! Taxes and parcel TBD.
Listing Agent
D.R. Horton Realty of Arkansas, LLC Brokerage Phone: 479-404-0134 Listed on: 11/11/2025

Home Details
Home Type
- Single Family
Est. Annual Taxes
- $5,500
Year Built
- New Construction
HOA Fees
- $25 Monthly HOA Fees
Home Design
- Home to be built
- Traditional Architecture
- Slab Foundation
- Shingle Roof
- Architectural Shingle Roof
Interior Spaces
- 2,461 Sq Ft Home
- 2-Story Property
- Ceiling Fan
- Living Room with Fireplace
- Game Room
- Washer and Dryer Hookup
Kitchen
- Gas Range
- Microwave
- Plumbed For Ice Maker
- Quartz Countertops
- Disposal
Flooring
- Laminate
- Luxury Vinyl Plank Tile
Bedrooms and Bathrooms
- 4 Bedrooms
- Freestanding Bathtub
Parking
- 2 Car Attached Garage
- Garage Door Opener
Utilities
- Central Heating and Cooling System
- Heating System Uses Gas
- Programmable Thermostat
- Electric Water Heater
Additional Features
- Covered Patio or Porch
- 4,356 Sq Ft Lot
Community Details
- Association fees include management
- Pine Hollow Subdivision
Listing and Financial Details
- Tax Lot 008
Map
Home Values in the Area
Average Home Value in this Area
Property History
| Date | Event | Price | List to Sale | Price per Sq Ft |
|---|---|---|---|---|
| 11/11/2025 11/11/25 | For Sale | $515,780 | -- | $210 / Sq Ft |
Source: Northwest Arkansas Board of REALTORS®
MLS Number: 1328145
- Mitchell Plan at Pine Hollow
- Pierce Plan at Pine Hollow
- 1894 E Fiji St
- 134 S Paddock Loop
- 135 S Paddock Loop
- 485 S Happy Hollow Rd
- 491 S Happy Hollow Rd
- 523 S Dockery Ln
- 634 S Happy Hollow Rd
- 691 S Cherry Ln
- 84 S Kestrel Dr
- 1614 E Huntsville Rd
- 137 S Kestrel Dr
- 820 Dockery Ln
- 832 Dockery Ln
- 1452 E Sequoyah Ct
- 1810 Fiji St
- 1822 Fiji St
- 1834 Fiji St
- 1846 Fiji St
- 195 S Pinyon Point
- 820 Dockery Ln
- 832 Dockery Ln Unit 2
- 2400 E Cliffs Blvd
- 1429 E Huntsville Rd Unit 1
- 1427 E Huntsville Rd Unit 2
- 1427 E Huntsville Rd Unit 1
- 519 S Pierremont Dr
- 1072 S Kingfisher Ln
- 1144 S Jaybird Ln
- 923 S Nighthawk Ln
- 930 E Swift Dr Unit ID1221830P
- 1249 S Kingfisher Unit ID1221829P
- 578 N Sequoyah Dr Unit ID1221870P
- 741 S Morningside Dr
- 301 N Fletcher Ave Unit B
- 1312 S Morningside Dr
- 515 Fallin Ave
- 1078 E Sparrow Cir
- 318 E Dickson St Unit ID1221823P
