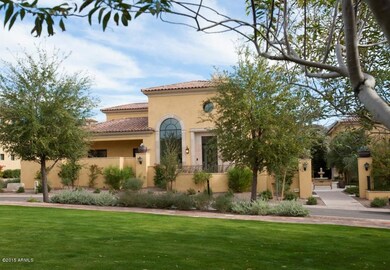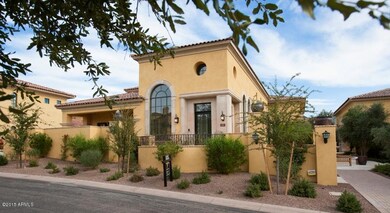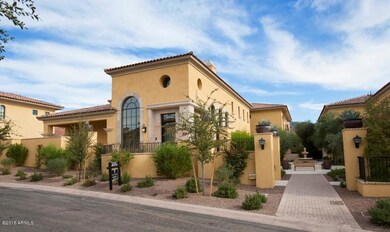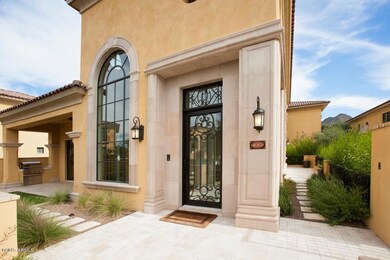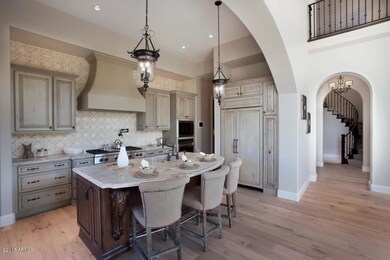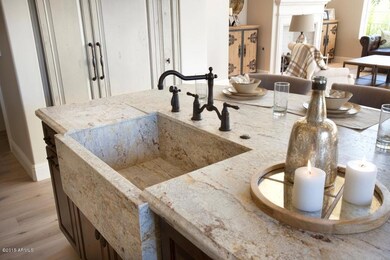
18963 N 101st St Unit 11 Scottsdale, AZ 85255
DC Ranch NeighborhoodHighlights
- Golf Course Community
- Fitness Center
- Heated Spa
- Copper Ridge School Rated A
- Gated with Attendant
- 1-minute walk to Gateway Trailhead
About This Home
As of August 2015BRAND NEW CONSTRUCTION, NEVER BEEN LIVED IN !!! This home is the ultimate in easy living with iPad, iPhone and Android controlled automation. You can control lighting, A/V, security, pool, and HVAC from anywhere in the world. Other features include Subzero/Wolf appliances, Isokern fireplaces and Italian marble tops. Environmentally friendly and GOLD certified green home (LED lighting, SEER 20 HVAC, steel frame with foam insulation and low-windows). Open floor plan with master on main level. Outdoor areas with heated spa, BBQ center. Great location, home is walking distance to the Silverleaf Club and Village Health Club.
Last Agent to Sell the Property
Silverleaf Realty License #SA110541000 Listed on: 02/02/2015
Home Details
Home Type
- Single Family
Est. Annual Taxes
- $2,746
Year Built
- Built in 2014
Lot Details
- 5,887 Sq Ft Lot
- Wrought Iron Fence
- Artificial Turf
- Misting System
- Sprinklers on Timer
HOA Fees
- $316 Monthly HOA Fees
Parking
- 3 Car Garage
- Garage Door Opener
Home Design
- Spanish Architecture
- Tile Roof
- Stucco
Interior Spaces
- 3,439 Sq Ft Home
- 2-Story Property
- 1 Fireplace
- Double Pane Windows
- Low Emissivity Windows
- Washer and Dryer Hookup
Kitchen
- Eat-In Kitchen
- Breakfast Bar
- Gas Cooktop
- <<builtInMicrowave>>
- Kitchen Island
- Granite Countertops
Flooring
- Wood
- Carpet
- Stone
Bedrooms and Bathrooms
- 4 Bedrooms
- Primary Bedroom on Main
- Primary Bathroom is a Full Bathroom
- 4.5 Bathrooms
- Dual Vanity Sinks in Primary Bathroom
- Bathtub With Separate Shower Stall
Home Security
- Security System Owned
- Smart Home
Outdoor Features
- Heated Spa
- Covered patio or porch
- Built-In Barbecue
Schools
- Copper Ridge Elementary School
- Copper Ridge Middle School
- Chaparral High School
Utilities
- Zoned Heating and Cooling System
- Heating System Uses Natural Gas
- Tankless Water Heater
- High Speed Internet
- Cable TV Available
Listing and Financial Details
- Tax Lot 11
- Assessor Parcel Number 217-57-557
Community Details
Overview
- Association fees include ground maintenance
- Dc Ranch Association, Phone Number (480) 511-1500
- Built by Luster Custom Homes
- Silverleaf At Dc Ranch Subdivision
Recreation
- Golf Course Community
- Tennis Courts
- Fitness Center
- Heated Community Pool
- Community Spa
- Bike Trail
Additional Features
- Recreation Room
- Gated with Attendant
Ownership History
Purchase Details
Home Financials for this Owner
Home Financials are based on the most recent Mortgage that was taken out on this home.Purchase Details
Home Financials for this Owner
Home Financials are based on the most recent Mortgage that was taken out on this home.Purchase Details
Home Financials for this Owner
Home Financials are based on the most recent Mortgage that was taken out on this home.Purchase Details
Similar Homes in Scottsdale, AZ
Home Values in the Area
Average Home Value in this Area
Purchase History
| Date | Type | Sale Price | Title Company |
|---|---|---|---|
| Warranty Deed | $1,600,000 | First Arizona Title Agency L | |
| Warranty Deed | $1,600,000 | First American Title Ins Co | |
| Cash Sale Deed | $1,746,700 | Lawyers Title Of Arizona Inc | |
| Special Warranty Deed | -- | None Available |
Mortgage History
| Date | Status | Loan Amount | Loan Type |
|---|---|---|---|
| Open | $1,280,000 | Seller Take Back | |
| Previous Owner | $1,280,000 | Stand Alone Refi Refinance Of Original Loan | |
| Previous Owner | $1,000,000 | New Conventional | |
| Previous Owner | $1,222,690 | Stand Alone Refi Refinance Of Original Loan |
Property History
| Date | Event | Price | Change | Sq Ft Price |
|---|---|---|---|---|
| 08/17/2015 08/17/15 | Sold | $1,600,000 | -10.9% | $465 / Sq Ft |
| 06/25/2015 06/25/15 | Pending | -- | -- | -- |
| 02/02/2015 02/02/15 | For Sale | $1,795,000 | +2.8% | $522 / Sq Ft |
| 04/04/2014 04/04/14 | Sold | $1,746,700 | -0.2% | $508 / Sq Ft |
| 03/27/2014 03/27/14 | Pending | -- | -- | -- |
| 03/27/2014 03/27/14 | For Sale | $1,750,000 | -- | $509 / Sq Ft |
Tax History Compared to Growth
Tax History
| Year | Tax Paid | Tax Assessment Tax Assessment Total Assessment is a certain percentage of the fair market value that is determined by local assessors to be the total taxable value of land and additions on the property. | Land | Improvement |
|---|---|---|---|---|
| 2025 | $9,233 | $137,383 | -- | -- |
| 2024 | $8,999 | $130,841 | -- | -- |
| 2023 | $8,999 | $165,120 | $33,020 | $132,100 |
| 2022 | $8,515 | $136,970 | $27,390 | $109,580 |
| 2021 | $9,075 | $137,430 | $27,480 | $109,950 |
| 2020 | $8,994 | $121,130 | $24,220 | $96,910 |
| 2019 | $8,676 | $130,520 | $26,100 | $104,420 |
| 2018 | $8,401 | $153,710 | $30,740 | $122,970 |
| 2017 | $8,640 | $143,120 | $28,620 | $114,500 |
| 2016 | $8,433 | $127,850 | $25,570 | $102,280 |
| 2015 | $8,142 | $108,130 | $21,620 | $86,510 |
Agents Affiliated with this Home
-
Laura Lester

Seller's Agent in 2015
Laura Lester
Silverleaf Realty
(480) 734-7273
67 in this area
126 Total Sales
-
Linda Berglund

Buyer's Agent in 2015
Linda Berglund
Provident Partners Realty
(602) 741-7197
13 Total Sales
-
Gary Todd

Buyer's Agent in 2014
Gary Todd
Realty Executives
(602) 321-0181
1 in this area
21 Total Sales
Map
Source: Arizona Regional Multiple Listing Service (ARMLS)
MLS Number: 5230679
APN: 217-57-557
- 18927 N 101st St
- 18720 N 101st St Unit 3006
- 18720 N 101st St Unit 3021
- 18720 N 101st St Unit 2017
- 18720 N 101st St Unit 2016
- 18720 N 101st St Unit 3019
- 18720 N 101st St Unit 2006
- 18720 N 101st St Unit 4019/18
- 18720 N 101st St Unit 3005
- 18720 N 101st St Unit 3016
- 18720 N 101st St Unit 3017
- 18720 N 101st St Unit 2019
- 18720 N 101st St Unit 2005
- 18720 N 101st St Unit 2012
- 18720 N 101st St Unit 3007
- 18720 N 101st St Unit 2013
- 18720 N 101st St Unit 3013
- 18720 N 101st St Unit 2015
- 18720 N 101st St Unit 2004
- 18720 N 101st St Unit 4013/14

