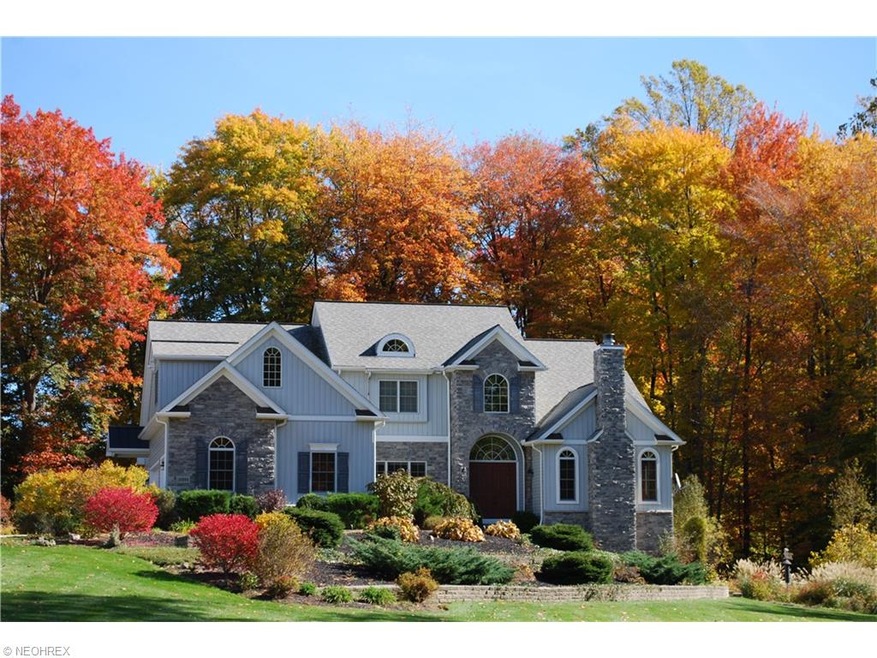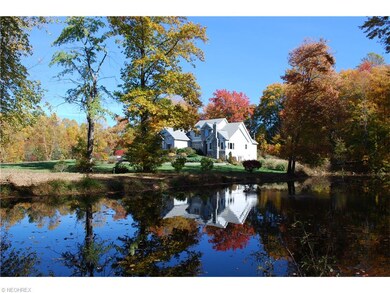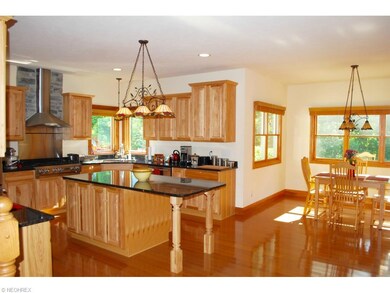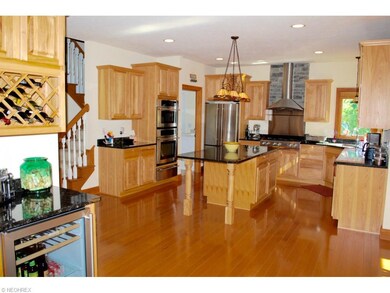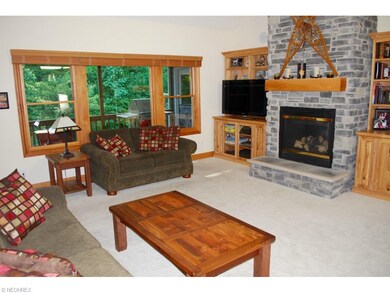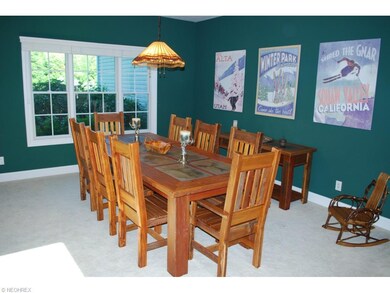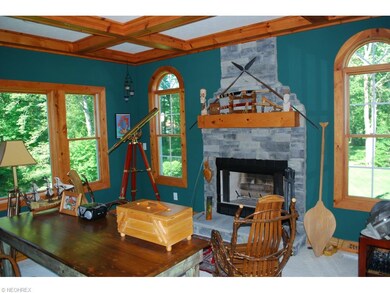
18995 Sanctuary Dr Chagrin Falls, OH 44023
Highlights
- Water Views
- Spa
- Deck
- Timmons Elementary School Rated A
- Colonial Architecture
- Pond
About This Home
As of January 2021Tucked on a gentle plateau overlooking a serene pond which is situated on 3.39 acres sits this delightful home. Gourmet kitchen with granite countertops, stainless steel appliances and custom hickory cabinets, with eat-in breakfast nook and glorious views of the wooded backyard. Hardwood floors with accents of carpet in the living spaces, this open floor plan is ideal for both comfortable living and entertaining. First floor master suite is generous in size with a glamour bath including large walk-in closet, whirlpool tub, stall shower plus his and hers sinks. Three good sized bedrooms on the second floor with a Jack n' Jill bath and one in-suite down the hall. Full walk-out basement, unfinished, with full bath and a Franklin stove. Many amenities include wine cooler in kitchen, security system. central vac, sprinkler system, 2 stone fireplaces (one wood burning and one gas), large foyer, covered porch, attached deck. landscape features and special gardens and spring fed crystal clear pond with bubbler and cascading water fall feature. This is an amazing home and a great value with architectural charm and style. Definitely worth a look.
Last Agent to Sell the Property
Century 21 Premiere Properties, Inc. License #334858 Listed on: 06/26/2015

Last Buyer's Agent
Melissa Coleman
Deleted Agent License #2013000454

Home Details
Home Type
- Single Family
Est. Annual Taxes
- $8,934
Year Built
- Built in 2005
Lot Details
- 3.39 Acre Lot
- Sprinkler System
- Wooded Lot
HOA Fees
- $25 Monthly HOA Fees
Property Views
- Water
- Woods
Home Design
- Colonial Architecture
- Asphalt Roof
- Stone Siding
- Vinyl Construction Material
Interior Spaces
- 3,292 Sq Ft Home
- 2-Story Property
- Central Vacuum
- 2 Fireplaces
Kitchen
- <<builtInOvenToken>>
- Range<<rangeHoodToken>>
- <<microwave>>
- Dishwasher
- Disposal
Bedrooms and Bathrooms
- 4 Bedrooms
Laundry
- Dryer
- Washer
Unfinished Basement
- Walk-Out Basement
- Basement Fills Entire Space Under The House
Home Security
- Home Security System
- Fire and Smoke Detector
Parking
- 3 Car Attached Garage
- Garage Door Opener
Outdoor Features
- Spa
- Pond
- Deck
- Enclosed patio or porch
Utilities
- Forced Air Heating and Cooling System
- Humidifier
- Heating System Uses Gas
- Well
- Water Softener
- Sewer Not Available
Community Details
- Preserve At Stonewater Community
Listing and Financial Details
- Assessor Parcel Number 01118908
Ownership History
Purchase Details
Home Financials for this Owner
Home Financials are based on the most recent Mortgage that was taken out on this home.Purchase Details
Home Financials for this Owner
Home Financials are based on the most recent Mortgage that was taken out on this home.Purchase Details
Similar Homes in Chagrin Falls, OH
Home Values in the Area
Average Home Value in this Area
Purchase History
| Date | Type | Sale Price | Title Company |
|---|---|---|---|
| Survivorship Deed | $129,750 | None Available | |
| Survivorship Deed | $485,000 | Attorney | |
| Warranty Deed | $116,000 | Continental Title |
Mortgage History
| Date | Status | Loan Amount | Loan Type |
|---|---|---|---|
| Open | $389,250 | New Conventional | |
| Closed | $75,000 | Credit Line Revolving | |
| Closed | $361,000 | New Conventional | |
| Closed | $356,000 | New Conventional | |
| Closed | $374,400 | New Conventional | |
| Closed | $374,400 | New Conventional | |
| Previous Owner | $420,000 | Adjustable Rate Mortgage/ARM |
Property History
| Date | Event | Price | Change | Sq Ft Price |
|---|---|---|---|---|
| 01/12/2021 01/12/21 | Sold | $519,000 | -1.1% | $95 / Sq Ft |
| 11/19/2020 11/19/20 | Pending | -- | -- | -- |
| 10/24/2020 10/24/20 | For Sale | $525,000 | +8.2% | $96 / Sq Ft |
| 02/27/2016 02/27/16 | Sold | $485,000 | -2.8% | $147 / Sq Ft |
| 02/26/2016 02/26/16 | Pending | -- | -- | -- |
| 06/26/2015 06/26/15 | For Sale | $499,000 | -- | $152 / Sq Ft |
Tax History Compared to Growth
Tax History
| Year | Tax Paid | Tax Assessment Tax Assessment Total Assessment is a certain percentage of the fair market value that is determined by local assessors to be the total taxable value of land and additions on the property. | Land | Improvement |
|---|---|---|---|---|
| 2024 | $10,541 | $217,880 | $40,390 | $177,490 |
| 2023 | $10,541 | $217,880 | $40,390 | $177,490 |
| 2022 | $10,525 | $182,700 | $33,670 | $149,030 |
| 2021 | $10,562 | $182,700 | $33,670 | $149,030 |
| 2020 | $10,864 | $182,700 | $33,670 | $149,030 |
| 2019 | $10,396 | $165,550 | $33,670 | $131,880 |
| 2018 | $10,394 | $165,550 | $33,670 | $131,880 |
| 2017 | $10,396 | $165,550 | $33,670 | $131,880 |
| 2016 | $9,829 | $153,730 | $32,870 | $120,860 |
| 2015 | $8,934 | $153,730 | $32,870 | $120,860 |
| 2014 | $8,934 | $153,730 | $32,870 | $120,860 |
| 2013 | $8,692 | $153,730 | $32,870 | $120,860 |
Agents Affiliated with this Home
-
M
Seller's Agent in 2021
Melissa Coleman
Deleted Agent
-
Michael Ferrante

Buyer's Agent in 2021
Michael Ferrante
Century 21 Homestar
(216) 373-7727
1,551 Total Sales
-
Michael Healey

Seller's Agent in 2016
Michael Healey
Century 21 Premiere Properties, Inc.
(216) 469-9735
19 Total Sales
Map
Source: MLS Now
MLS Number: 3724203
APN: 01-118908
- 0 Bartholomew Rd Unit 21957397
- 11060 Taylor May Rd
- 9836 Cleveland Dr
- 2934 Meadow Creek Dr
- 18636 Mount Pleasant Dr
- 4840 Wayne Rd
- 12221 Chamberlain Rd
- 9525 Nighthawk Dr
- 0 Starbush Ct
- 11801 Quail Crest Ave
- 11611 E Washington St
- 1040 Whisperwood Ln
- 350 Townline Rd
- 0 Townline Rd
- 4217 State Route 82
- 0 E Washington East of 11700 Unit 5032518
- 0 E Washington East of 11700 Unit 5032508
- 915 Creek View Dr
- 2893 Huntington Way
- 12456 Sheldon Rd
