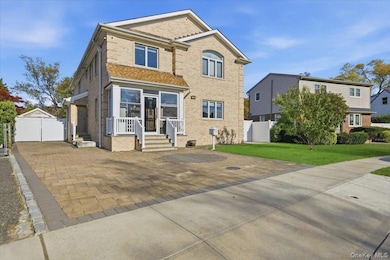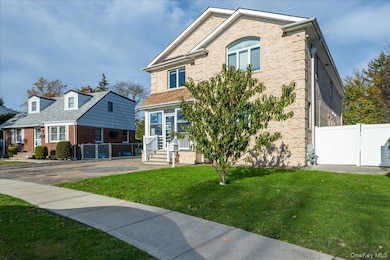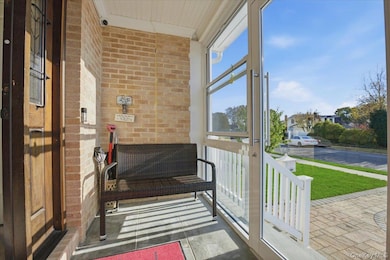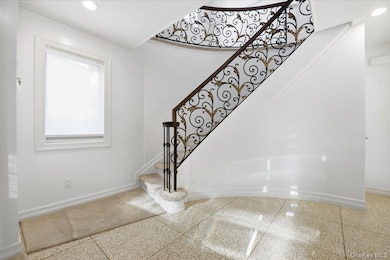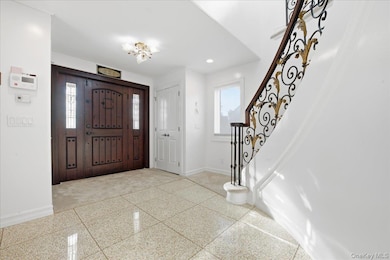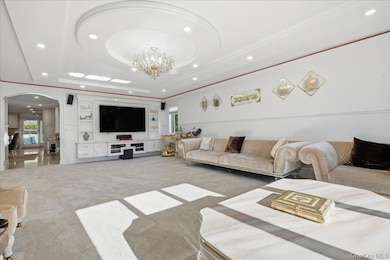19 8th St Hicksville, NY 11801
Estimated payment $15,394/month
Highlights
- Private Pool
- Colonial Architecture
- Main Floor Primary Bedroom
- Hicksville Middle School Rated A-
- Radiant Floor
- Granite Countertops
About This Home
Welcome to your dream home in the heart of Hicksville!
This stunning property sits on a spacious 10,800 sq. ft. lot and was built in 2015 with top-of-the-line craftsmanship and premium materials throughout. The home features 6 bedrooms and 6 full bathrooms all with bidets, offering plenty of room for a large family and guests.
Step inside to find luxury finishes and high-end appliances, including a Sub-Zero refrigerator and Monogram kitchen suite. The entire home is foam-insulated and equipped with radiant heat for year-round comfort. Enjoy the convenience of a central vacuum system and second-floor laundry.
The layout includes a first-floor primary ensuite and a second primary suite upstairs, perfect for multi-generational living. The fully finished basement features impressive 9.5-foot ceilings, a movie theater, and a private gym, all rooms have egress windows—ideal for entertainment and relaxation.
The sun-filled family room and sunroom provide wonderful spaces for kids and family activities. Step outside to your private backyard oasis, complete with a large in-ground pool, outdoor BBQ area, bathroom, and shower, plus a detached garage.
This home was designed for families who love to entertain and enjoy the best of luxury living. A must-see in person—don’t miss this incredible opportunity!
Listing Agent
Property Professionals Realty Brokerage Phone: 516-605-2700 License #10401312329 Listed on: 11/10/2025

Co-Listing Agent
Property Professionals Realty Brokerage Phone: 516-605-2700 License #10401371389
Home Details
Home Type
- Single Family
Est. Annual Taxes
- $20,614
Year Built
- Built in 2015
Parking
- 1 Car Detached Garage
- Driveway
Home Design
- Colonial Architecture
- Brick Exterior Construction
- Blown-In Insulation
Interior Spaces
- 5,600 Sq Ft Home
- Crown Molding
- Beamed Ceilings
- Chandelier
- Entrance Foyer
- Formal Dining Room
- Radiant Floor
- Finished Basement
- Walk-Out Basement
Kitchen
- Gas Cooktop
- Dishwasher
- Stainless Steel Appliances
- Granite Countertops
Bedrooms and Bathrooms
- 6 Bedrooms
- Primary Bedroom on Main
- Walk-In Closet
- In-Law or Guest Suite
- Bathroom on Main Level
- 6 Full Bathrooms
- Bidet
Schools
- Lee Avenue Elementary School
- Hicksville Middle School
- Hicksville High School
Utilities
- Central Air
- Radiant Heating System
Additional Features
- Private Pool
- 10,800 Sq Ft Lot
Listing and Financial Details
- Assessor Parcel Number 2489-46-326-00-0012-0
Map
Home Values in the Area
Average Home Value in this Area
Tax History
| Year | Tax Paid | Tax Assessment Tax Assessment Total Assessment is a certain percentage of the fair market value that is determined by local assessors to be the total taxable value of land and additions on the property. | Land | Improvement |
|---|---|---|---|---|
| 2025 | $20,614 | $952 | $278 | $674 |
| 2024 | $7,570 | $920 | $269 | $651 |
| 2023 | $20,594 | $990 | $289 | $701 |
| 2022 | $20,594 | $1,031 | $301 | $730 |
| 2021 | $22,055 | $1,022 | $287 | $735 |
| 2020 | $25,687 | $2,120 | $679 | $1,441 |
| 2019 | $30,565 | $2,120 | $679 | $1,441 |
| 2018 | $29,106 | $679 | $0 | $0 |
| 2017 | $5,057 | $679 | $679 | $0 |
| 2016 | $8,405 | $719 | $679 | $40 |
| 2015 | $3,206 | $719 | $679 | $40 |
| 2014 | $3,206 | $719 | $679 | $40 |
| 2013 | $2,924 | $719 | $679 | $40 |
Property History
| Date | Event | Price | List to Sale | Price per Sq Ft |
|---|---|---|---|---|
| 11/10/2025 11/10/25 | For Sale | $2,600,000 | -- | $464 / Sq Ft |
Purchase History
| Date | Type | Sale Price | Title Company |
|---|---|---|---|
| Interfamily Deed Transfer | -- | None Available | |
| Interfamily Deed Transfer | -- | None Available | |
| Interfamily Deed Transfer | -- | None Available | |
| Bargain Sale Deed | $370,000 | First American Title | |
| Bargain Sale Deed | $370,000 | First American Title | |
| Bargain Sale Deed | $370,000 | First American Title | |
| Bargain Sale Deed | $370,000 | First American Title | |
| Bargain Sale Deed | $370,000 | First American Title | |
| Interfamily Deed Transfer | -- | -- | |
| Interfamily Deed Transfer | -- | -- |
Mortgage History
| Date | Status | Loan Amount | Loan Type |
|---|---|---|---|
| Open | $277,500 | New Conventional | |
| Closed | $277,500 | New Conventional |
Source: OneKey® MLS
MLS Number: 930146
APN: 2489-46-326-00-0012-0

