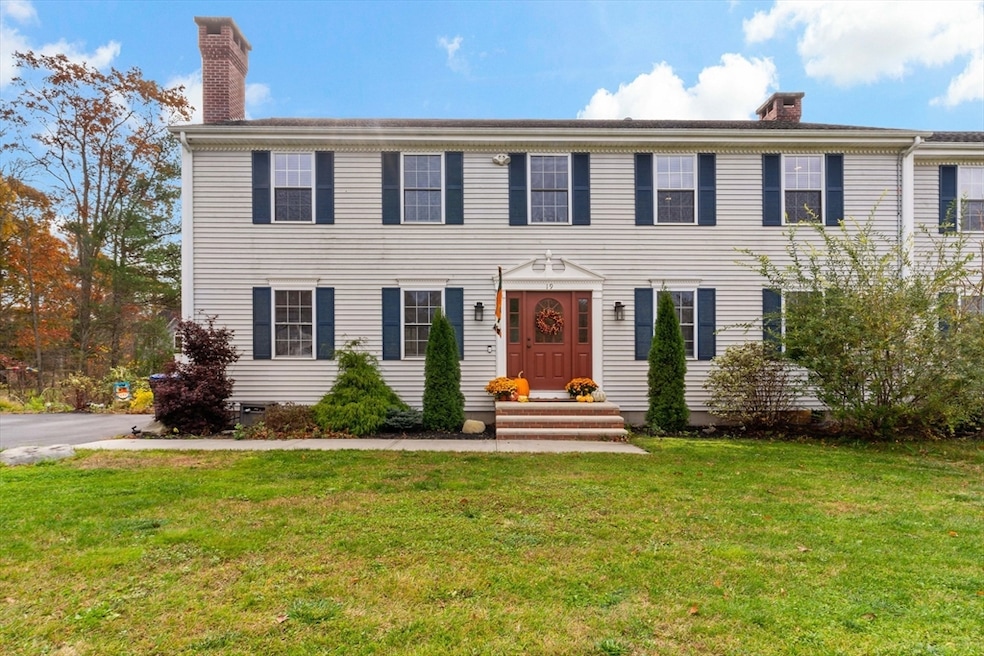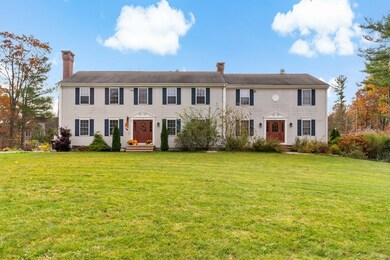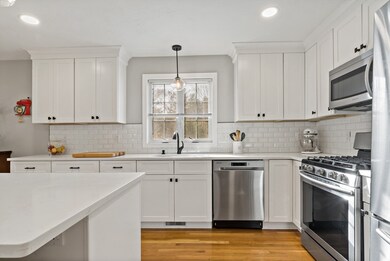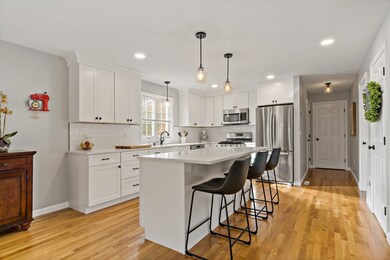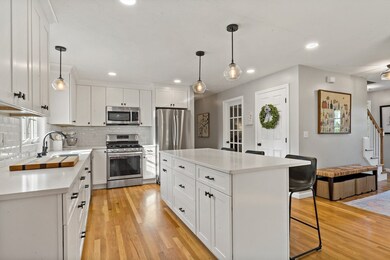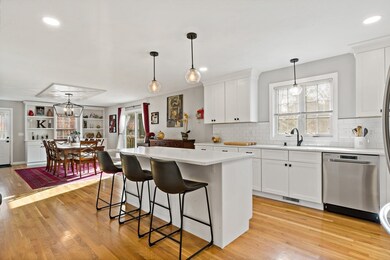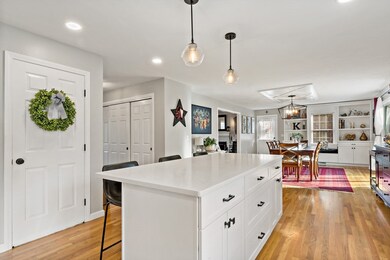19 Cedar St Unit 21 Rehoboth, MA 02769
Estimated payment $3,515/month
Highlights
- Popular Property
- 2.83 Acre Lot
- Property is near public transit
- Medical Services
- Colonial Architecture
- Wooded Lot
About This Home
Step into timeless charm with this beautifully crafted Colonial offering over 2,400 sq. ft. of character and comfort. The open-concept first floor features hardwoods throughout, a warm family room with fireplace, formal dining, updated kitchen with center island, cozy den, and a half bath with laundry hookups. Upstairs you'll find 3–4 spacious bedrooms with oversized closets, including a primary suite with gleaming hardwoods, walk-in closet, and stunning en-suite bath with custom tile shower. One additional room offers flexibility as an office or guest space. Detailed woodwork and thoughtful carpentry create a custom feel. The walk-out basement adds potential living space, plus an outside shed for storage. Enjoy a newly paved driveway, well-kept yard, and solar panels for year-round energy savings. 100% move-in ready and recently renovated—schedule your showing today!
Listing Agent
Elizabeth Ruehrwein
RE/MAX Integrity Listed on: 11/06/2025

Home Details
Home Type
- Single Family
Est. Annual Taxes
- $4,372
Year Built
- Built in 2004
Lot Details
- 2.83 Acre Lot
- Wooded Lot
- Property is zoned R1
Parking
- 8 Car Parking Spaces
Home Design
- Colonial Architecture
- Frame Construction
- Shingle Roof
- Concrete Perimeter Foundation
Interior Spaces
- 2,400 Sq Ft Home
- Recessed Lighting
- Decorative Lighting
- Living Room with Fireplace
- Dining Area
- Wood Flooring
- Laundry on main level
- Basement
Kitchen
- Microwave
- Dishwasher
- Solid Surface Countertops
Bedrooms and Bathrooms
- 3 Bedrooms
- Double Vanity
- Separate Shower
Location
- Property is near public transit
- Property is near schools
Schools
- Palmer River Elementary School
- Dorothy L Beckwith Middle School
- Dighton Rehoboth High School
Utilities
- Central Air
- 2 Cooling Zones
- 2 Heating Zones
- Hydro-Air Heating System
- 100 Amp Service
- Shared Well
- Private Sewer
Listing and Financial Details
- Legal Lot and Block 00001 / 0013B
- Assessor Parcel Number 4419014,5154163
Community Details
Overview
- No Home Owners Association
Amenities
- Medical Services
- Shops
Recreation
- Park
Map
Home Values in the Area
Average Home Value in this Area
Tax History
| Year | Tax Paid | Tax Assessment Tax Assessment Total Assessment is a certain percentage of the fair market value that is determined by local assessors to be the total taxable value of land and additions on the property. | Land | Improvement |
|---|---|---|---|---|
| 2021 | $6,676 | $504,200 | $170,800 | $333,400 |
| 2020 | $6,615 | $504,200 | $170,800 | $333,400 |
| 2018 | $5,413 | $452,200 | $163,000 | $289,200 |
| 2017 | $5,332 | $424,500 | $163,000 | $261,500 |
| 2016 | $5,158 | $424,500 | $163,000 | $261,500 |
| 2015 | $5,628 | $457,200 | $155,800 | $301,400 |
| 2014 | $5,598 | $450,000 | $148,600 | $301,400 |
Property History
| Date | Event | Price | List to Sale | Price per Sq Ft | Prior Sale |
|---|---|---|---|---|---|
| 11/06/2025 11/06/25 | For Sale | $599,000 | +34.6% | $250 / Sq Ft | |
| 03/31/2021 03/31/21 | Sold | $445,000 | +3.7% | $185 / Sq Ft | View Prior Sale |
| 03/03/2021 03/03/21 | Pending | -- | -- | -- | |
| 02/18/2021 02/18/21 | For Sale | $429,000 | -- | $179 / Sq Ft |
Purchase History
| Date | Type | Sale Price | Title Company |
|---|---|---|---|
| Not Resolvable | $380,000 | None Available | |
| Quit Claim Deed | -- | None Available | |
| Quit Claim Deed | -- | -- | |
| Deed | -- | -- | |
| Deed | $125,000 | -- |
Source: MLS Property Information Network (MLS PIN)
MLS Number: 73452420
APN: REHO-000030-000000-000013B
- 0 Lewis St
- 2713 Horton St
- 2 Deborah Ann Dr Unit 44
- 2661 Horton St
- 1240 Smith St
- 14 Deborah Ann Dr Unit 41
- 2660 Courtlyn Rd
- 20 Taylor Dr
- 11 Deirdre Cir
- 180 Moulton St
- 1030 Oak St
- 1352 Main St
- 120 Plain St
- 48 Laurie Ln
- 0 Horton St Unit 73333337
- 2689 Courtlyn Rd
- 0 Wellington St
- 0 Williams St Unit 73448644
- 42 Linden Ln
- 63 Moulton St
- 352 Main St Unit 3
- 197 Forest St
- 515 Winthrop St Unit 1
- 86 Forest St Unit 1 Bedroom Apt
- 218-220 Old Colony Ave Unit 202
- 43 Baptist St Unit 1
- 190 Copley Dr
- 14 Jacob St
- 108 Shawomet Ave Unit 3
- 4980 N Main St
- 24 Rolling Green Dr
- 201 Forsythe Cir Unit 407
- 5500 N Main St
- 4380 N Main St Unit G3
- 4380 N Main St Unit 401
- 5455 N Main St Unit 16A
- 4000 N Main St Unit 1
- 4000 N Main St Unit 16
- 13 Walnut St
- 244 Rama St Unit 1B
