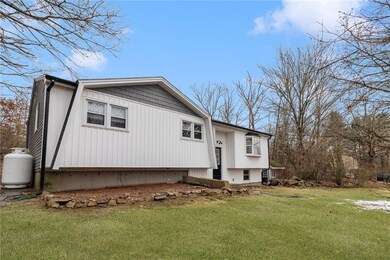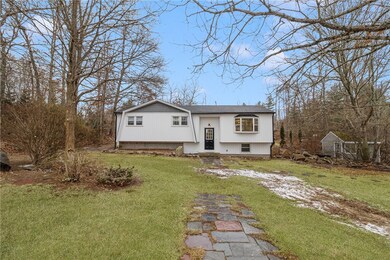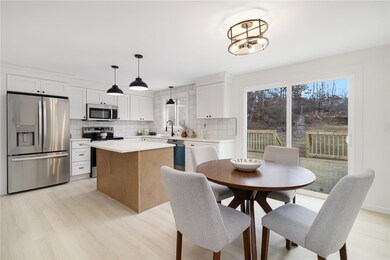
19 Clearview Dr West Kingston, RI 02892
Highlights
- Deck
- Tankless Water Heater
- Baseboard Heating
- Raised Ranch Architecture
- Ceramic Tile Flooring
- Heating System Uses Steam
About This Home
As of February 2025Welcome to this fully renovated and immaculate home located in the desirable Oak Hill Estates neighborhood of Richmond. This exceptional residence boasts a perfect blend of modern amenities and classic charm, making it an ideal choice for anyone looking to settle in a serene community. Step inside to discover a beautifully remodeled kitchen, equipped with new appliances, that is sure to be the heart of the home, featuring contemporary finishes and ample space for culinary creativity. The interior features new flooring throughout, enhancing the elegant ambiance of over 2200 square feet of living space. This home offers two fully renovated bathrooms, including a luxurious master suite complete with a private bathroom for added convenience and comfort.
Outdoor living is equally impressive, with a stunning back deck perfect for entertaining or enjoying quiet evenings overlooking your expansive yard, situated on just under an acre of land. Additional highlights include an energy-efficient heating system powered by propane, an on-demand hot water system, and two heating zones, ensuring year-round comfort and savings. The roof was replaced in 2012, and the septic system was updated in 2001, a radon mitigation system is in place, reflecting the care that has been taken in maintenance throughout the history of its ownership. The fully finished basement adds versatility, featuring an extra bonus room and a convenient walkout to the side of the house.
Last Agent to Sell the Property
Homistic Real Estate, Inc. License #REB.0018324 Listed on: 01/14/2025
Home Details
Home Type
- Single Family
Est. Annual Taxes
- $4,956
Year Built
- Built in 1981
Lot Details
- 0.92 Acre Lot
- Property is zoned R2
Home Design
- Raised Ranch Architecture
- Wood Siding
- Shingle Siding
- Vinyl Siding
- Concrete Perimeter Foundation
Interior Spaces
- 1-Story Property
Flooring
- Laminate
- Ceramic Tile
Bedrooms and Bathrooms
- 3 Bedrooms
- 2 Full Bathrooms
Finished Basement
- Walk-Out Basement
- Basement Fills Entire Space Under The House
Parking
- 4 Parking Spaces
- No Garage
Outdoor Features
- Deck
Utilities
- No Cooling
- Heating System Uses Propane
- Baseboard Heating
- Heating System Uses Steam
- Well
- Tankless Water Heater
- Gas Water Heater
- Septic Tank
Community Details
- Oak Hill Estates Subdivision
Listing and Financial Details
- Tax Lot 24-4
- Assessor Parcel Number 19CLEARVIEWDRRICH
Ownership History
Purchase Details
Home Financials for this Owner
Home Financials are based on the most recent Mortgage that was taken out on this home.Purchase Details
Home Financials for this Owner
Home Financials are based on the most recent Mortgage that was taken out on this home.Purchase Details
Home Financials for this Owner
Home Financials are based on the most recent Mortgage that was taken out on this home.Similar Homes in West Kingston, RI
Home Values in the Area
Average Home Value in this Area
Purchase History
| Date | Type | Sale Price | Title Company |
|---|---|---|---|
| Warranty Deed | $501,000 | None Available | |
| Warranty Deed | $501,000 | None Available | |
| Warranty Deed | $300,000 | None Available | |
| Warranty Deed | $300,000 | None Available | |
| Quit Claim Deed | -- | -- | |
| Quit Claim Deed | -- | -- | |
| Quit Claim Deed | -- | -- |
Mortgage History
| Date | Status | Loan Amount | Loan Type |
|---|---|---|---|
| Open | $484,279 | FHA | |
| Closed | $484,279 | FHA | |
| Previous Owner | $270,000 | Purchase Money Mortgage | |
| Previous Owner | $192,857 | No Value Available | |
| Previous Owner | $192,304 | FHA |
Property History
| Date | Event | Price | Change | Sq Ft Price |
|---|---|---|---|---|
| 02/21/2025 02/21/25 | Sold | $501,000 | +5.5% | $219 / Sq Ft |
| 01/21/2025 01/21/25 | Pending | -- | -- | -- |
| 01/14/2025 01/14/25 | For Sale | $475,000 | +58.3% | $208 / Sq Ft |
| 11/04/2024 11/04/24 | Sold | $300,000 | -14.0% | $253 / Sq Ft |
| 09/09/2024 09/09/24 | For Sale | $349,000 | +77.2% | $295 / Sq Ft |
| 12/23/2013 12/23/13 | Sold | $197,000 | 0.0% | $172 / Sq Ft |
| 11/23/2013 11/23/13 | Pending | -- | -- | -- |
| 08/28/2013 08/28/13 | For Sale | $197,000 | +4.2% | $172 / Sq Ft |
| 12/18/2012 12/18/12 | Sold | $189,000 | -1.6% | $141 / Sq Ft |
| 11/18/2012 11/18/12 | Pending | -- | -- | -- |
| 10/02/2012 10/02/12 | For Sale | $192,000 | -- | $143 / Sq Ft |
Tax History Compared to Growth
Tax History
| Year | Tax Paid | Tax Assessment Tax Assessment Total Assessment is a certain percentage of the fair market value that is determined by local assessors to be the total taxable value of land and additions on the property. | Land | Improvement |
|---|---|---|---|---|
| 2024 | $4,956 | $337,800 | $128,400 | $209,400 |
| 2023 | $4,986 | $337,800 | $128,400 | $209,400 |
| 2022 | $4,964 | $241,200 | $106,900 | $134,300 |
| 2021 | $4,974 | $241,200 | $106,900 | $134,300 |
| 2020 | $4,916 | $241,200 | $106,900 | $134,300 |
| 2019 | $4,717 | $215,600 | $102,600 | $113,000 |
| 2018 | $4,605 | $215,600 | $102,600 | $113,000 |
| 2017 | $4,484 | $215,600 | $102,600 | $113,000 |
| 2016 | $4,120 | $191,000 | $98,300 | $92,700 |
| 2015 | $4,026 | $191,000 | $98,300 | $92,700 |
| 2014 | $3,987 | $190,400 | $98,300 | $92,100 |
Agents Affiliated with this Home
-
Leann D'Ettore

Seller's Agent in 2025
Leann D'Ettore
Homistic Real Estate, Inc.
(888) 810-7355
2 in this area
118 Total Sales
-
Cate Galliot

Buyer's Agent in 2025
Cate Galliot
Century 21 Guardian Realty
2 in this area
22 Total Sales
-
William Litvin

Seller's Agent in 2024
William Litvin
Lighthouse Real Estate Group
(401) 935-9612
1 in this area
53 Total Sales
-
Jacqueline Russell

Seller's Agent in 2013
Jacqueline Russell
Rhode Island Realty Group, LLC
(401) 527-4105
1 in this area
32 Total Sales
-
Lisa Szaro

Seller's Agent in 2012
Lisa Szaro
Mott & Chace Sotheby's Intl.
(401) 559-6157
1 in this area
17 Total Sales
-
C
Buyer's Agent in 2012
Craig Luchon
Map
Source: State-Wide MLS
MLS Number: 1376185
APN: RICH-000006E-000024-000004
- 500 Kingstown Rd Unit 3B
- 505 Kingstown Rd
- 2 Drake Dr
- 68 Clearview Dr
- 2 Miranda Dr
- 182 Laurel Ln
- 04 Carrs Ln
- 2891 S County Trail
- 1035 Liberty Ln
- 5 Carolina Nooseneck Rd Unit A
- 7 Carolina Nooseneck Rd Unit C
- 4000 Kingstown Rd
- 156 Richmond Townhouse Rd
- 334 Fairgrounds Rd
- 2 Bumblebee Dr Unit G16
- 18 Railroad Ave
- 43 Shannock Hill Rd
- 26 Old Richmond Townhouse Rd
- 57 Kenyon School Rd
- 3506 Kingstown Rd






