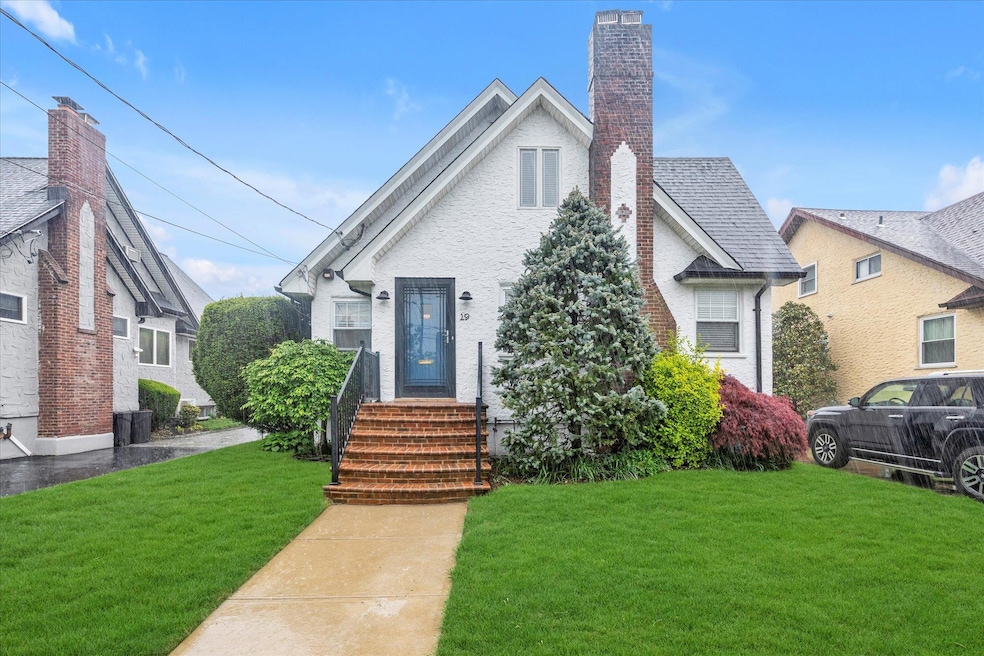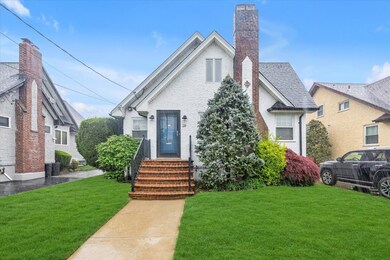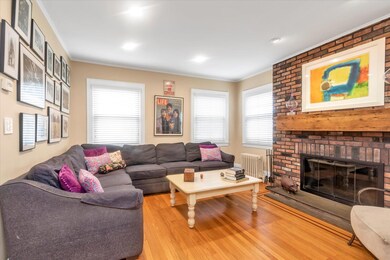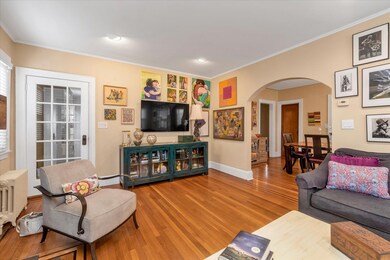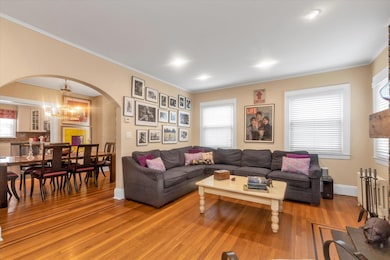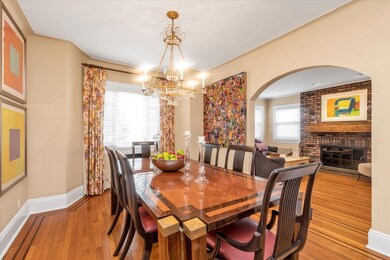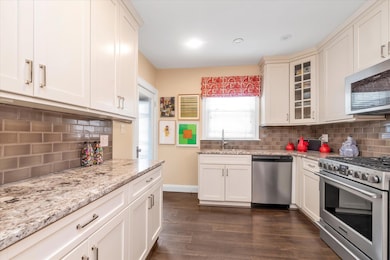
19 Cortelyou Rd Merrick, NY 11566
Merrick NeighborhoodEstimated payment $5,608/month
Highlights
- Main Floor Bedroom
- Tudor Architecture
- Eat-In Galley Kitchen
- Merrick Avenue Middle School Rated A
- Formal Dining Room
- Entrance Foyer
About This Home
Built at a time when "Pride of Workmanship and Quality" were Paramount, This stately 3 Bedroom 2 Bath Tudor "proves the point" The Original hardwood floors are beautiful, complete with ribbon banding. Brick Fireplace radiates both warmth and atmosphere. Also On the First floor is the Main Bedroom , a Second Bedroom and Spacious Bathroom between the two, Adjacent to the Living Room is the Formal Dining Room with an Antique Chandelier (not included in sale) A Completely re-done Eat-in -Kitchen is the final Room on this Level. Level 2 is a Bedroom Suite with The Bedroom , Full Bathroom., Sitting Room Closet (with lots of space The Basement is partially finished and has Washer , Dryer and again lots of storage space.. A detached garage is steps away from the back door. There is room in the driveway for several cars. The Roof is approx. 5 years young . The site is Mid-Block Close to R.R. A Gem.(..The ceiling fixture in the entry hall the one over the kitchen table are family antiques and will not remain ...)
Listing Agent
Douglas Elliman Real Estate Brokerage Phone: 516-623-4500 License #30DA0758728 Listed on: 05/08/2025

Co-Listing Agent
Douglas Elliman Real Estate Brokerage Phone: 516-623-4500 License #30WH0335894
Home Details
Home Type
- Single Family
Est. Annual Taxes
- $14,181
Year Built
- Built in 1929
Lot Details
- 5,000 Sq Ft Lot
- Back Yard Fenced
Parking
- 1 Car Garage
Home Design
- Tudor Architecture
- Stucco
Interior Spaces
- 1,601 Sq Ft Home
- Wood Burning Fireplace
- Entrance Foyer
- Formal Dining Room
Kitchen
- Eat-In Galley Kitchen
- Range<<rangeHoodToken>>
- Dishwasher
Bedrooms and Bathrooms
- 3 Bedrooms
- Main Floor Bedroom
- 2 Full Bathrooms
Laundry
- Dryer
- Washer
Basement
- Basement Fills Entire Space Under The House
- Partial Basement
- Basement Storage
Schools
- Birch Elementary School
- Contact Agent High School
Utilities
- Cooling System Mounted To A Wall/Window
- Heating System Uses Natural Gas
Listing and Financial Details
- Legal Lot and Block 119 / 175
- Assessor Parcel Number 2089-55-175-00-0119-0
Map
Home Values in the Area
Average Home Value in this Area
Tax History
| Year | Tax Paid | Tax Assessment Tax Assessment Total Assessment is a certain percentage of the fair market value that is determined by local assessors to be the total taxable value of land and additions on the property. | Land | Improvement |
|---|---|---|---|---|
| 2025 | $3,391 | $483 | $188 | $295 |
| 2024 | $3,391 | $483 | $188 | $295 |
| 2023 | $12,787 | $502 | $251 | $251 |
| 2022 | $12,787 | $483 | $188 | $295 |
| 2021 | $16,457 | $482 | $187 | $295 |
| 2020 | $12,437 | $692 | $628 | $64 |
| 2019 | $11,679 | $692 | $477 | $215 |
| 2018 | $10,879 | $911 | $0 | $0 |
| 2017 | $9,056 | $911 | $628 | $283 |
| 2016 | $12,955 | $911 | $628 | $283 |
| 2015 | $3,615 | $911 | $628 | $283 |
| 2014 | $3,615 | $911 | $628 | $283 |
| 2013 | $3,421 | $911 | $628 | $283 |
Property History
| Date | Event | Price | Change | Sq Ft Price |
|---|---|---|---|---|
| 06/06/2025 06/06/25 | Pending | -- | -- | -- |
| 05/08/2025 05/08/25 | For Sale | $799,000 | -- | $499 / Sq Ft |
Similar Homes in the area
Source: OneKey® MLS
MLS Number: 854397
APN: 2089-55-175-00-0119-0
- 1674 Birch Dr
- 10 Central Pkwy
- 20 Poplar St
- 12 Westmoreland Rd
- 131 Gregory Ave
- 25 Babylon Turnpike
- 1795 Bedford Ave
- 1833 Gregory Ave
- 21 Columbia Place
- 174 Babylon Turnpike
- 179 Commonwealth Ave
- 1930 Sunrise Hwy Unit 34
- 1885 Bedford Ave
- 42 Chernucha Ave
- 45 Lakeview Ave
- 2525 Beverly Rd
- 1839 Aetna Place
- 2644 Colonial Ave
- 9 Troy Place
- 78 Jesse St
