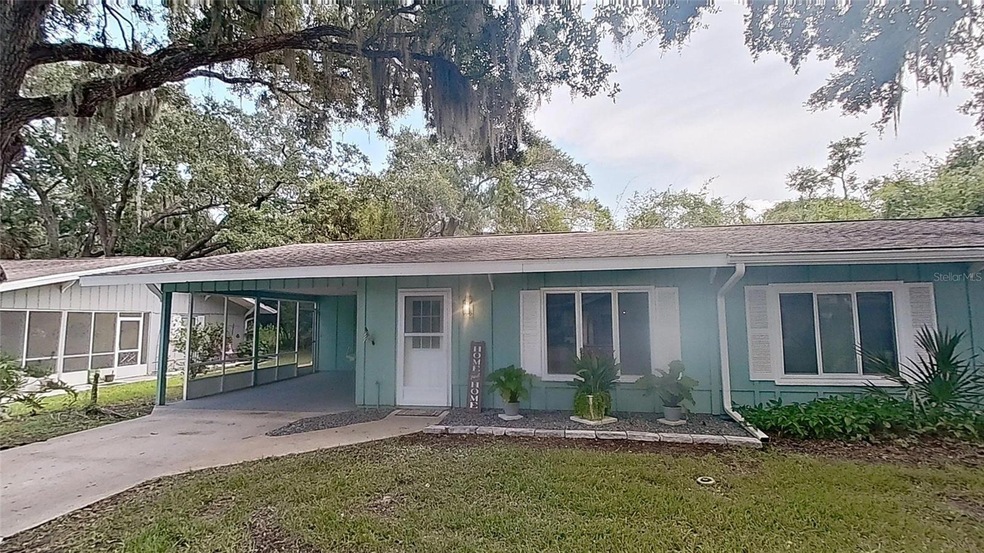
19 Country Club Dr Unit 19B New Smyrna Beach, FL 32168
Fairway NeighborhoodHighlights
- Senior Community
- Clubhouse
- High Ceiling
- Open Floorplan
- Main Floor Primary Bedroom
- Solid Surface Countertops
About This Home
As of February 2025Welcome to this beautifully renovated half duplex in a sought-after 55+ community, featuring two bedrooms and two bathrooms. Inside, you'll find tile flooring throughout and vaulted ceilings, adding to the spacious ambiance of the living room. The modern kitchen boasts sleek quartz countertops, solid wood cabinetry, and Samsung stainless steel appliances—a true chef’s dream. A dedicated office space adds versatility, and full-size washer and dryer hookups are conveniently located in the laundry room within the screened-in carport. Community amenities include a clubhouse and a pool, enhancing your lifestyle. Please note, all buyers must complete association approval. Measurements are approximate and should be verified. The owner is a licensed Florida real estate broker. Don’t miss the virtual tour!
Last Agent to Sell the Property
WATSON REALTY CORP Brokerage Phone: 386-428-7355 License #3263948 Listed on: 07/27/2024

Townhouse Details
Home Type
- Townhome
Est. Annual Taxes
- $101
Year Built
- Built in 1973
Lot Details
- 1,028 Sq Ft Lot
- North Facing Home
HOA Fees
- $375 Monthly HOA Fees
Parking
- 1 Carport Space
Home Design
- Half Duplex
- Slab Foundation
- Wood Frame Construction
- Shingle Roof
Interior Spaces
- 1,074 Sq Ft Home
- Open Floorplan
- Dry Bar
- High Ceiling
- Family Room Off Kitchen
- Combination Dining and Living Room
- Tile Flooring
Kitchen
- Eat-In Kitchen
- Range<<rangeHoodToken>>
- Dishwasher
- Solid Surface Countertops
- Solid Wood Cabinet
- Disposal
Bedrooms and Bathrooms
- 2 Bedrooms
- Primary Bedroom on Main
- Closet Cabinetry
- 2 Full Bathrooms
Laundry
- Laundry Room
- Washer and Electric Dryer Hookup
Outdoor Features
- Exterior Lighting
- Private Mailbox
Utilities
- Central Heating and Cooling System
- Private Sewer
- Cable TV Available
Listing and Financial Details
- Legal Lot and Block 0192 / 04 - 00
- Assessor Parcel Number 743904000192
Community Details
Overview
- Senior Community
- Justin Association, Phone Number (386) 310-7893
- Visit Association Website
- Country Club Chalets Subdivision
- The community has rules related to building or community restrictions, deed restrictions
Amenities
- Clubhouse
- Community Mailbox
Recreation
- Community Pool
Pet Policy
- Pets Allowed
Similar Homes in New Smyrna Beach, FL
Home Values in the Area
Average Home Value in this Area
Property History
| Date | Event | Price | Change | Sq Ft Price |
|---|---|---|---|---|
| 02/20/2025 02/20/25 | Sold | $220,000 | -2.2% | $205 / Sq Ft |
| 01/22/2025 01/22/25 | Pending | -- | -- | -- |
| 01/20/2025 01/20/25 | Price Changed | $225,000 | -4.0% | $209 / Sq Ft |
| 01/08/2025 01/08/25 | Price Changed | $234,444 | -2.3% | $218 / Sq Ft |
| 07/27/2024 07/27/24 | For Sale | $239,900 | -- | $223 / Sq Ft |
Tax History Compared to Growth
Agents Affiliated with this Home
-
Kimberly Adorante

Seller's Agent in 2025
Kimberly Adorante
WATSON REALTY CORP
(386) 341-1111
1 in this area
37 Total Sales
-
Ryan Persad
R
Buyer's Agent in 2025
Ryan Persad
INVESTLER REALTY
(386) 341-2183
1 in this area
10 Total Sales
Map
Source: Stellar MLS
MLS Number: NS1082218
