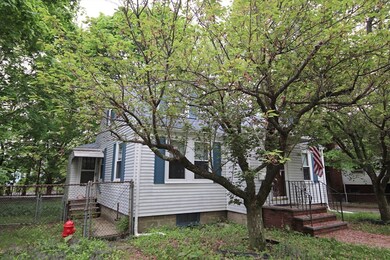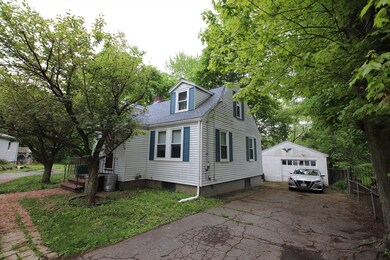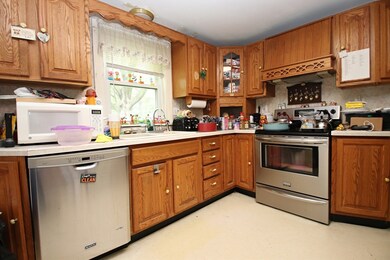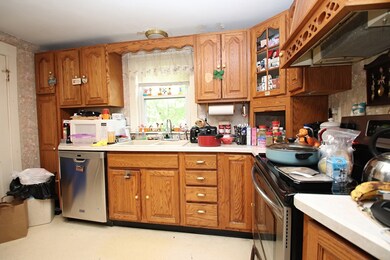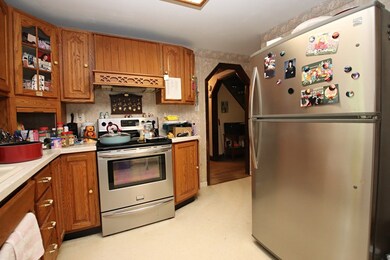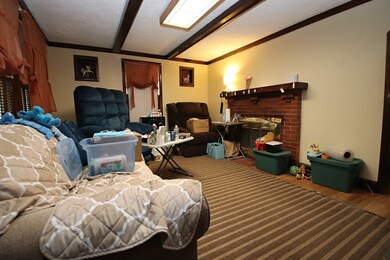
19 Davis St Saugus, MA 01906
Pleasant Hills NeighborhoodHighlights
- Cape Cod Architecture
- Main Floor Primary Bedroom
- No HOA
- Wood Flooring
- Bonus Room
- Tennis Courts
About This Home
As of January 2025Quaint 4+ room Cape style home offers fireplace living room, kitchen with updated stainless-steel appliances and vinyl flooring, dining room and bedroom on the first floor. Hardwood floors throughout the first floor. Second level offers 2 unheated rooms in need of TLC. Newer Harvey windows 2009, roof 2019 and newer electrical panel. Oversized detached 1 car garage with door opener and fenced in flat yard. Located on a dead-end street. Cute and cozy describes this home with room to grow. Showings to start at the open house Thursday May 23rd 4-6pm and Friday May 24th 5-7pm. Deadline for any and all offers Saturday May 25th 12pm
Last Agent to Sell the Property
Berkshire Hathaway HomeServices Commonwealth Real Estate Listed on: 05/20/2024

Last Buyer's Agent
Berkshire Hathaway HomeServices Commonwealth Real Estate Listed on: 05/20/2024

Home Details
Home Type
- Single Family
Est. Annual Taxes
- $5,471
Year Built
- Built in 1930
Lot Details
- 9,095 Sq Ft Lot
- Property fronts an easement
- Street terminates at a dead end
- Fenced Yard
- Fenced
- Level Lot
- Property is zoned Call Town
Parking
- 1 Car Detached Garage
- Oversized Parking
- Parking Storage or Cabinetry
- Side Facing Garage
- Tandem Parking
- Garage Door Opener
- Driveway
- Open Parking
- Off-Street Parking
Home Design
- Cape Cod Architecture
- Block Foundation
- Frame Construction
- Shingle Roof
Interior Spaces
- 1,152 Sq Ft Home
- Living Room with Fireplace
- Bonus Room
Kitchen
- Range<<rangeHoodToken>>
- <<microwave>>
- Dishwasher
- Disposal
Flooring
- Wood
- Vinyl
Bedrooms and Bathrooms
- 1 Primary Bedroom on Main
- 1 Full Bathroom
Laundry
- Dryer
- Washer
Basement
- Basement Fills Entire Space Under The House
- Interior Basement Entry
- Sump Pump
- Block Basement Construction
Schools
- Middle/High School
Utilities
- No Cooling
- 1 Heating Zone
- Heating System Uses Oil
- Baseboard Heating
- Tankless Water Heater
Additional Features
- Bulkhead
- Property is near schools
Listing and Financial Details
- Assessor Parcel Number 2153600
Community Details
Overview
- No Home Owners Association
Recreation
- Tennis Courts
- Park
- Jogging Path
- Bike Trail
Ownership History
Purchase Details
Purchase Details
Home Financials for this Owner
Home Financials are based on the most recent Mortgage that was taken out on this home.Similar Homes in Saugus, MA
Home Values in the Area
Average Home Value in this Area
Purchase History
| Date | Type | Sale Price | Title Company |
|---|---|---|---|
| Quit Claim Deed | -- | None Available | |
| Quit Claim Deed | -- | None Available | |
| Quit Claim Deed | -- | None Available | |
| Deed | $127,500 | -- | |
| Deed | $127,500 | -- |
Mortgage History
| Date | Status | Loan Amount | Loan Type |
|---|---|---|---|
| Previous Owner | $223,500 | Stand Alone Refi Refinance Of Original Loan | |
| Previous Owner | $225,000 | No Value Available | |
| Previous Owner | $210,000 | No Value Available | |
| Previous Owner | $49,186 | No Value Available | |
| Previous Owner | $121,100 | Purchase Money Mortgage |
Property History
| Date | Event | Price | Change | Sq Ft Price |
|---|---|---|---|---|
| 01/17/2025 01/17/25 | Sold | $700,000 | -5.4% | $475 / Sq Ft |
| 12/19/2024 12/19/24 | Pending | -- | -- | -- |
| 12/11/2024 12/11/24 | For Sale | $739,900 | +68.2% | $502 / Sq Ft |
| 08/12/2024 08/12/24 | Sold | $440,000 | 0.0% | $382 / Sq Ft |
| 05/25/2024 05/25/24 | Pending | -- | -- | -- |
| 05/20/2024 05/20/24 | For Sale | $439,900 | -- | $382 / Sq Ft |
Tax History Compared to Growth
Tax History
| Year | Tax Paid | Tax Assessment Tax Assessment Total Assessment is a certain percentage of the fair market value that is determined by local assessors to be the total taxable value of land and additions on the property. | Land | Improvement |
|---|---|---|---|---|
| 2025 | $5,838 | $546,600 | $329,700 | $216,900 |
| 2024 | $5,471 | $513,700 | $320,700 | $193,000 |
| 2023 | $5,253 | $466,500 | $280,600 | $185,900 |
| 2022 | $5,246 | $436,800 | $261,000 | $175,800 |
| 2021 | $4,768 | $386,400 | $216,500 | $169,900 |
| 2020 | $4,478 | $375,700 | $205,800 | $169,900 |
| 2019 | $4,399 | $361,200 | $196,000 | $165,200 |
| 2018 | $3,943 | $340,500 | $187,100 | $153,400 |
| 2017 | $3,751 | $311,300 | $178,200 | $133,100 |
| 2016 | $3,226 | $264,400 | $169,200 | $95,200 |
| 2015 | $3,027 | $251,800 | $161,100 | $90,700 |
| 2014 | $2,980 | $256,700 | $161,100 | $95,600 |
Agents Affiliated with this Home
-
Thomas Amero

Seller's Agent in 2025
Thomas Amero
Berkshire Hathaway HomeServices Commonwealth Real Estate
(781) 608-8698
3 in this area
26 Total Sales
-
Linda Surette

Seller Co-Listing Agent in 2025
Linda Surette
Berkshire Hathaway HomeServices Commonwealth Real Estate
(781) 233-7300
9 in this area
55 Total Sales
-
Dino Bacoka

Buyer's Agent in 2025
Dino Bacoka
Red Tree Real Estate
(617) 487-8015
1 in this area
16 Total Sales
Map
Source: MLS Property Information Network (MLS PIN)
MLS Number: 73240724
APN: SAUG-000006E-000004-000011

