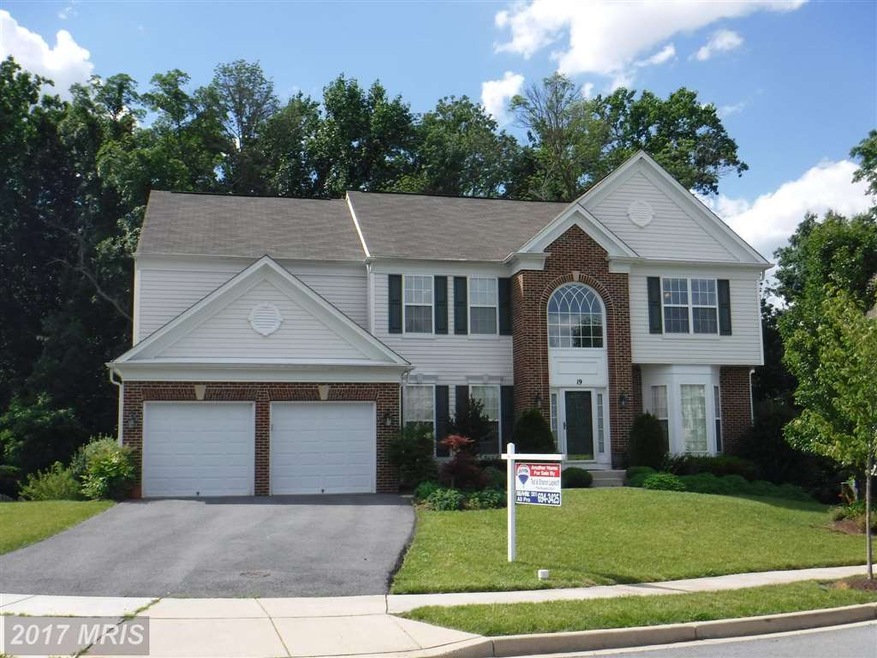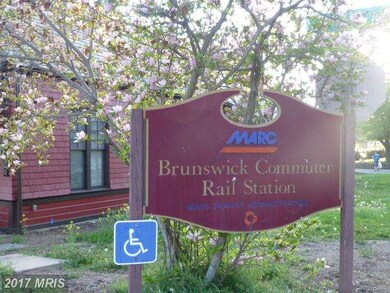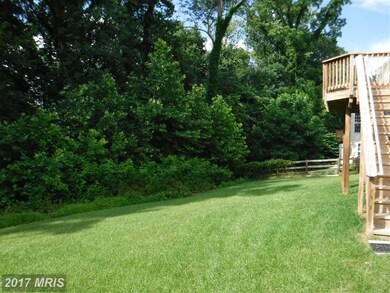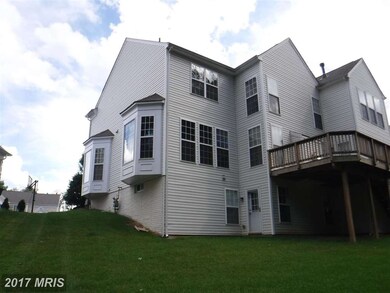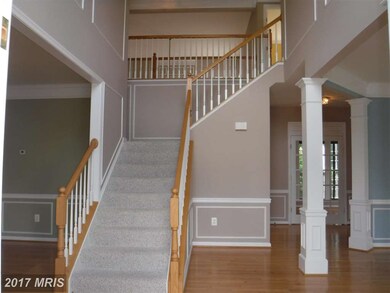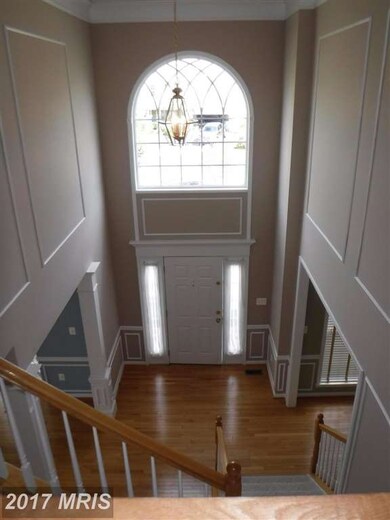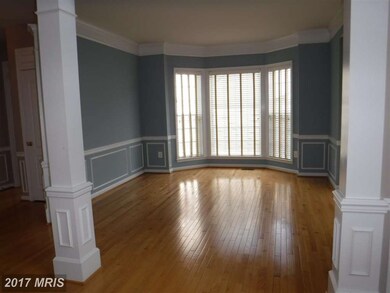
19 Donovan Ct Knoxville, MD 21758
Highlights
- Gourmet Country Kitchen
- Open Floorplan
- Deck
- Scenic Views
- Colonial Architecture
- Private Lot
About This Home
As of November 2021WHAT A SETTING! 4887 SQ FT OF LUXURIOUS FINISHED SPACE* BRIGHT & OPEN* UPGRADES GALORE* QUALITY PULTE CONSTRUCTION* MANY BUMPOUTS & BAY WINDOWS* 2 STORY GREAT RM W/ FP, FLOWS INTO CHEFS KITCHEN W/GRANITE & MORNING ROOM* DECK OVERLOOKING WOODS & DEER* PREMIUM LOT* MASTER SUITE, GAS FP, VIEWS,& SUPERBATH! DAYLIGHT WALKOUT LOWER LEVEL W/REC ROOM, POTENTIAL INLAW SUITE, 5TH BR & FB*
Home Details
Home Type
- Single Family
Est. Annual Taxes
- $6,181
Year Built
- Built in 2006
Lot Details
- 10,043 Sq Ft Lot
- Backs To Open Common Area
- Cul-De-Sac
- Landscaped
- Private Lot
- Premium Lot
- Cleared Lot
- Backs to Trees or Woods
- Property is in very good condition
HOA Fees
- $47 Monthly HOA Fees
Property Views
- Scenic Vista
- Woods
- Pasture
Home Design
- Colonial Architecture
- Bump-Outs
- Brick Exterior Construction
Interior Spaces
- Property has 3 Levels
- Open Floorplan
- Chair Railings
- Crown Molding
- Tray Ceiling
- Two Story Ceilings
- Ceiling Fan
- Recessed Lighting
- 2 Fireplaces
- Fireplace With Glass Doors
- Fireplace Mantel
- Double Pane Windows
- Insulated Windows
- Window Treatments
- Bay Window
- Window Screens
- Insulated Doors
- Six Panel Doors
- Entrance Foyer
- Great Room
- Family Room Off Kitchen
- Living Room
- Breakfast Room
- Dining Area
- Den
- Game Room
- Storage Room
- Utility Room
- Wood Flooring
Kitchen
- Gourmet Country Kitchen
- Gas Oven or Range
- <<microwave>>
- Dishwasher
- Kitchen Island
- Upgraded Countertops
- Disposal
Bedrooms and Bathrooms
- 5 Bedrooms
- En-Suite Primary Bedroom
- En-Suite Bathroom
- 4.5 Bathrooms
Laundry
- Laundry Room
- Dryer
- Washer
- Laundry Chute
Partially Finished Basement
- Walk-Out Basement
- Connecting Stairway
- Rear Basement Entry
- Shelving
- Basement Windows
Home Security
- Home Security System
- Storm Doors
- Fire and Smoke Detector
Parking
- 2 Car Garage
- Front Facing Garage
- Garage Door Opener
- On-Street Parking
- Off-Street Parking
Outdoor Features
- Deck
Schools
- Brunswick Elementary And Middle School
Utilities
- Cooling System Utilizes Bottled Gas
- Forced Air Zoned Heating and Cooling System
- Programmable Thermostat
- Underground Utilities
- Electric Water Heater
- Cable TV Available
Listing and Financial Details
- Tax Lot 218
- Assessor Parcel Number 1125490339
Community Details
Overview
- Built by PULTES MOST POPULAR MODEL
- Galyn Manor Subdivision, Peaceful Setting/Backs W Woods Floorplan
Recreation
- Community Playground
Ownership History
Purchase Details
Home Financials for this Owner
Home Financials are based on the most recent Mortgage that was taken out on this home.Purchase Details
Home Financials for this Owner
Home Financials are based on the most recent Mortgage that was taken out on this home.Purchase Details
Home Financials for this Owner
Home Financials are based on the most recent Mortgage that was taken out on this home.Purchase Details
Home Financials for this Owner
Home Financials are based on the most recent Mortgage that was taken out on this home.Purchase Details
Home Financials for this Owner
Home Financials are based on the most recent Mortgage that was taken out on this home.Similar Homes in Knoxville, MD
Home Values in the Area
Average Home Value in this Area
Purchase History
| Date | Type | Sale Price | Title Company |
|---|---|---|---|
| Deed | $590,000 | Lawyers Signature Stlmts Llc | |
| Deed | $455,000 | Key Title Inc | |
| Deed | $415,000 | None Available | |
| Deed | $484,990 | -- | |
| Deed | $484,990 | -- |
Mortgage History
| Date | Status | Loan Amount | Loan Type |
|---|---|---|---|
| Open | $360,000 | VA | |
| Previous Owner | $364,000 | New Conventional | |
| Previous Owner | $415,000 | VA | |
| Previous Owner | $1,320,000 | Adjustable Rate Mortgage/ARM | |
| Previous Owner | $351,000 | Unknown | |
| Previous Owner | $100,000 | Credit Line Revolving | |
| Previous Owner | $440,000 | Stand Alone Second | |
| Previous Owner | $110,000 | Credit Line Revolving | |
| Previous Owner | $96,998 | Stand Alone Second | |
| Previous Owner | $387,992 | Purchase Money Mortgage | |
| Previous Owner | $387,992 | Purchase Money Mortgage |
Property History
| Date | Event | Price | Change | Sq Ft Price |
|---|---|---|---|---|
| 07/16/2025 07/16/25 | Pending | -- | -- | -- |
| 07/10/2025 07/10/25 | For Sale | $674,900 | +14.4% | $144 / Sq Ft |
| 11/30/2021 11/30/21 | Sold | $590,000 | +0.9% | $121 / Sq Ft |
| 10/11/2021 10/11/21 | Pending | -- | -- | -- |
| 10/07/2021 10/07/21 | For Sale | $585,000 | +28.6% | $120 / Sq Ft |
| 03/31/2020 03/31/20 | Sold | $455,000 | -2.3% | $93 / Sq Ft |
| 02/28/2020 02/28/20 | Pending | -- | -- | -- |
| 11/26/2019 11/26/19 | For Sale | $465,900 | +12.3% | $95 / Sq Ft |
| 10/13/2017 10/13/17 | Sold | $415,000 | -2.4% | $85 / Sq Ft |
| 09/10/2017 09/10/17 | Pending | -- | -- | -- |
| 07/28/2017 07/28/17 | Price Changed | $425,000 | -3.4% | $87 / Sq Ft |
| 06/29/2017 06/29/17 | For Sale | $440,000 | -- | $90 / Sq Ft |
Tax History Compared to Growth
Tax History
| Year | Tax Paid | Tax Assessment Tax Assessment Total Assessment is a certain percentage of the fair market value that is determined by local assessors to be the total taxable value of land and additions on the property. | Land | Improvement |
|---|---|---|---|---|
| 2024 | $9,101 | $558,900 | $114,000 | $444,900 |
| 2023 | $8,359 | $529,100 | $0 | $0 |
| 2022 | $7,893 | $499,300 | $0 | $0 |
| 2021 | $7,253 | $469,500 | $80,000 | $389,500 |
| 2020 | $7,163 | $447,200 | $0 | $0 |
| 2019 | $6,730 | $424,900 | $0 | $0 |
| 2018 | $6,409 | $402,600 | $80,000 | $322,600 |
| 2017 | $6,108 | $402,600 | $0 | $0 |
| 2016 | $5,956 | $378,000 | $0 | $0 |
| 2015 | $5,956 | $365,700 | $0 | $0 |
| 2014 | $5,956 | $365,700 | $0 | $0 |
Agents Affiliated with this Home
-
Dan Hozhabri

Seller's Agent in 2025
Dan Hozhabri
Keller Williams Realty Centre
(301) 461-9154
9 in this area
375 Total Sales
-
Tracy Markham

Seller's Agent in 2021
Tracy Markham
RE/MAX
(301) 300-8469
3 in this area
88 Total Sales
-
Jessica Almodovar

Buyer Co-Listing Agent in 2021
Jessica Almodovar
RE/MAX
(240) 815-0583
1 in this area
58 Total Sales
-
Troy Grossnickle

Seller's Agent in 2020
Troy Grossnickle
Long & Foster Real Estate, Inc.
(301) 846-2000
9 Total Sales
-
Adam Fink

Buyer's Agent in 2020
Adam Fink
Keller Williams Realty Centre
(410) 812-5789
129 Total Sales
-
Theodore Lapkoff
T
Seller's Agent in 2017
Theodore Lapkoff
Taylor Properties
(301) 639-1234
1 in this area
39 Total Sales
Map
Source: Bright MLS
MLS Number: 1000153931
APN: 25-490339
