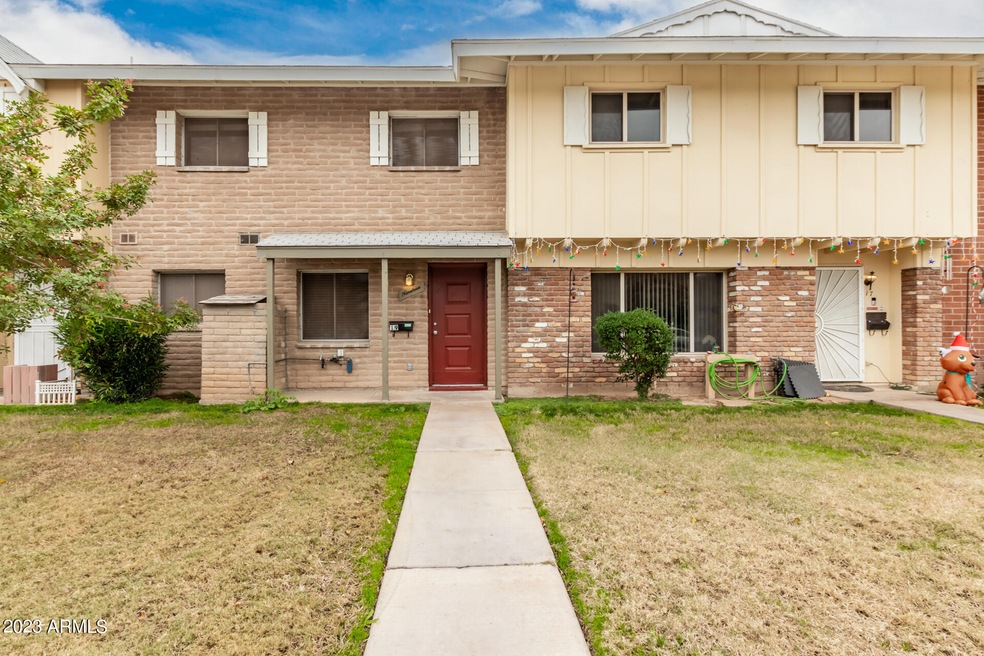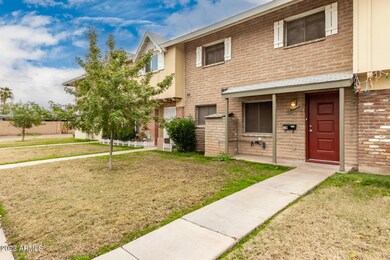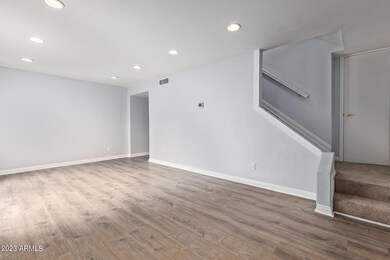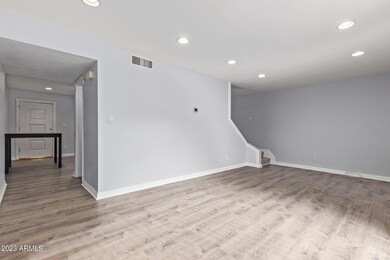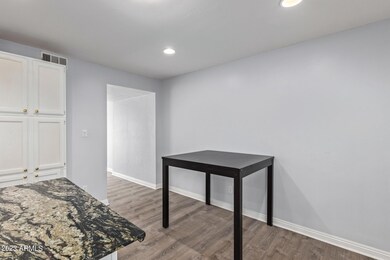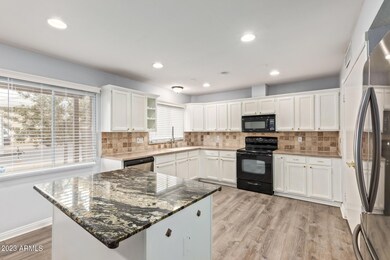
19 E Carter Dr Unit 109 Tempe, AZ 85282
The Lakes NeighborhoodHighlights
- Contemporary Architecture
- Community Pool
- Patio
- Granite Countertops
- Breakfast Bar
- Community Playground
About This Home
As of February 2023Welcome to this wonderful 3-bed, 1.5-bath townhome in Tempe Gardens! Come inside to find a large living/dining room, wood-look floors downstairs, recessed lighting, window treatments, and neutral paint t/out. The kitchen features built-in appliances, a pantry, quartz counters, travertine backsplash, ample white cabinetry w/crown molding, laundry closet, and an island w/granite countertops & a breakfast bar. Head upstairs to find the bright bedrooms w/plush carpet and the full Jack & Jill bathroom between the main bedroom & hallway. The sliding doors lead you to the back patio, where you can relax in the morning/afternoon. Don't forget the storage shed & assigned carport parking! Community offers a playground & sparkling pool for year-round enjoyment. Excellent Tempe location! A must-see!!
Last Agent to Sell the Property
Mark Brower Properties, LLC License #BR534313000 Listed on: 01/06/2023
Townhouse Details
Home Type
- Townhome
Est. Annual Taxes
- $883
Year Built
- Built in 1964
Lot Details
- 151 Sq Ft Lot
- Two or More Common Walls
- Block Wall Fence
- Grass Covered Lot
HOA Fees
- $209 Monthly HOA Fees
Home Design
- Contemporary Architecture
- Composition Roof
- Block Exterior
Interior Spaces
- 1,408 Sq Ft Home
- 2-Story Property
- Ceiling height of 9 feet or more
- Ceiling Fan
Kitchen
- Breakfast Bar
- Built-In Microwave
- Kitchen Island
- Granite Countertops
Flooring
- Carpet
- Tile
Bedrooms and Bathrooms
- 3 Bedrooms
- Primary Bathroom is a Full Bathroom
- 1.5 Bathrooms
Parking
- 1 Carport Space
- Assigned Parking
Outdoor Features
- Patio
- Outdoor Storage
Location
- Property is near a bus stop
Schools
- Arredondo Elementary School
- Connolly Middle School
- Tempe High School
Utilities
- Central Air
- Heating Available
- High Speed Internet
- Cable TV Available
Listing and Financial Details
- Tax Lot 109
- Assessor Parcel Number 133-41-177
Community Details
Overview
- Association fees include ground maintenance
- Ogden & Co. Association, Phone Number (480) 396-4567
- Built by Hallcraft Homes
- Tempe Gardens Townhouse Condo Lot 1 80 Tract F, G Subdivision
Amenities
- Recreation Room
Recreation
- Community Playground
- Community Pool
Ownership History
Purchase Details
Home Financials for this Owner
Home Financials are based on the most recent Mortgage that was taken out on this home.Purchase Details
Home Financials for this Owner
Home Financials are based on the most recent Mortgage that was taken out on this home.Purchase Details
Home Financials for this Owner
Home Financials are based on the most recent Mortgage that was taken out on this home.Purchase Details
Similar Homes in the area
Home Values in the Area
Average Home Value in this Area
Purchase History
| Date | Type | Sale Price | Title Company |
|---|---|---|---|
| Warranty Deed | $305,000 | Millennium Title Company | |
| Warranty Deed | $157,000 | Premier Title Agency Inc | |
| Cash Sale Deed | $75,000 | Fidelity Natl Title Agency | |
| Cash Sale Deed | $114,000 | Stewart Title & Trust Of Pho |
Mortgage History
| Date | Status | Loan Amount | Loan Type |
|---|---|---|---|
| Open | $312,015 | VA | |
| Previous Owner | $196,700 | New Conventional | |
| Previous Owner | $154,000 | New Conventional | |
| Previous Owner | $149,150 | New Conventional |
Property History
| Date | Event | Price | Change | Sq Ft Price |
|---|---|---|---|---|
| 02/23/2023 02/23/23 | Sold | $305,000 | +1.7% | $217 / Sq Ft |
| 01/19/2023 01/19/23 | Price Changed | $299,900 | -6.3% | $213 / Sq Ft |
| 01/18/2023 01/18/23 | Price Changed | $320,000 | +7.0% | $227 / Sq Ft |
| 01/12/2023 01/12/23 | Price Changed | $299,000 | -3.5% | $212 / Sq Ft |
| 01/07/2023 01/07/23 | Price Changed | $310,000 | -3.1% | $220 / Sq Ft |
| 01/06/2023 01/06/23 | For Sale | $320,000 | +103.8% | $227 / Sq Ft |
| 10/23/2018 10/23/18 | Sold | $157,000 | -2.5% | $112 / Sq Ft |
| 10/01/2018 10/01/18 | Pending | -- | -- | -- |
| 09/19/2018 09/19/18 | Price Changed | $161,000 | -4.7% | $114 / Sq Ft |
| 09/07/2018 09/07/18 | Price Changed | $169,000 | -5.1% | $120 / Sq Ft |
| 08/25/2018 08/25/18 | For Sale | $178,000 | 0.0% | $126 / Sq Ft |
| 08/25/2018 08/25/18 | Price Changed | $178,000 | +13.4% | $126 / Sq Ft |
| 07/12/2018 07/12/18 | Off Market | $157,000 | -- | -- |
| 07/03/2018 07/03/18 | For Sale | $159,000 | +112.0% | $113 / Sq Ft |
| 11/28/2014 11/28/14 | Sold | $75,000 | -11.8% | $53 / Sq Ft |
| 11/08/2014 11/08/14 | Pending | -- | -- | -- |
| 10/23/2014 10/23/14 | For Sale | $85,000 | -- | $60 / Sq Ft |
Tax History Compared to Growth
Tax History
| Year | Tax Paid | Tax Assessment Tax Assessment Total Assessment is a certain percentage of the fair market value that is determined by local assessors to be the total taxable value of land and additions on the property. | Land | Improvement |
|---|---|---|---|---|
| 2025 | $936 | $9,664 | -- | -- |
| 2024 | $924 | $9,203 | -- | -- |
| 2023 | $924 | $21,000 | $4,200 | $16,800 |
| 2022 | $883 | $16,020 | $3,200 | $12,820 |
| 2021 | $900 | $14,620 | $2,920 | $11,700 |
| 2020 | $870 | $13,330 | $2,660 | $10,670 |
| 2019 | $854 | $12,100 | $2,420 | $9,680 |
| 2018 | $958 | $10,320 | $2,060 | $8,260 |
| 2017 | $930 | $8,630 | $1,720 | $6,910 |
| 2016 | $923 | $8,270 | $1,650 | $6,620 |
| 2015 | $887 | $7,650 | $1,530 | $6,120 |
Agents Affiliated with this Home
-

Seller's Agent in 2023
Mark Brower
Mark Brower Properties, LLC
(602) 228-9617
4 in this area
88 Total Sales
-

Buyer's Agent in 2023
Shannon Beaver
RETSY
(480) 789-2363
1 in this area
52 Total Sales
-
S
Buyer's Agent in 2023
Shannon DiBiasi
eXp Realty
-
J
Seller's Agent in 2018
Jenny Jie Sun Mou
Gold Trust Realty
(480) 593-3322
48 Total Sales
-

Buyer's Agent in 2018
Paul O'Connell
Realty One Group
(602) 214-2147
115 Total Sales
-
T
Seller's Agent in 2014
Thomas Wang
Golden Bull Realty LLC
(480) 620-5328
30 Total Sales
Map
Source: Arizona Regional Multiple Listing Service (ARMLS)
MLS Number: 6504784
APN: 133-41-177
- 4629 S Mill Ave
- 4517 S Grandview Ave
- 124 E Fremont Dr Unit 3
- 4533 S Mill Ave
- 4410 S Grandview Ave
- 236 E Minton Dr
- 310 E Fremont Dr
- 108 E Santa Cruz Dr
- 400 W Baseline Rd Unit 100
- 400 W Baseline Rd Unit 201
- 400 W Baseline Rd Unit 29
- 400 W Baseline Rd Unit 48
- 400 W Baseline Rd Unit 300
- 400 W Baseline Rd Unit 69
- 400 W Baseline Rd Unit 244
- 400 W Baseline Rd Unit 124
- 400 W Baseline Rd Unit 126
- 400 W Baseline Rd Unit 111
- 400 W Baseline Rd Unit 34
- 400 W Baseline Rd Unit 203
