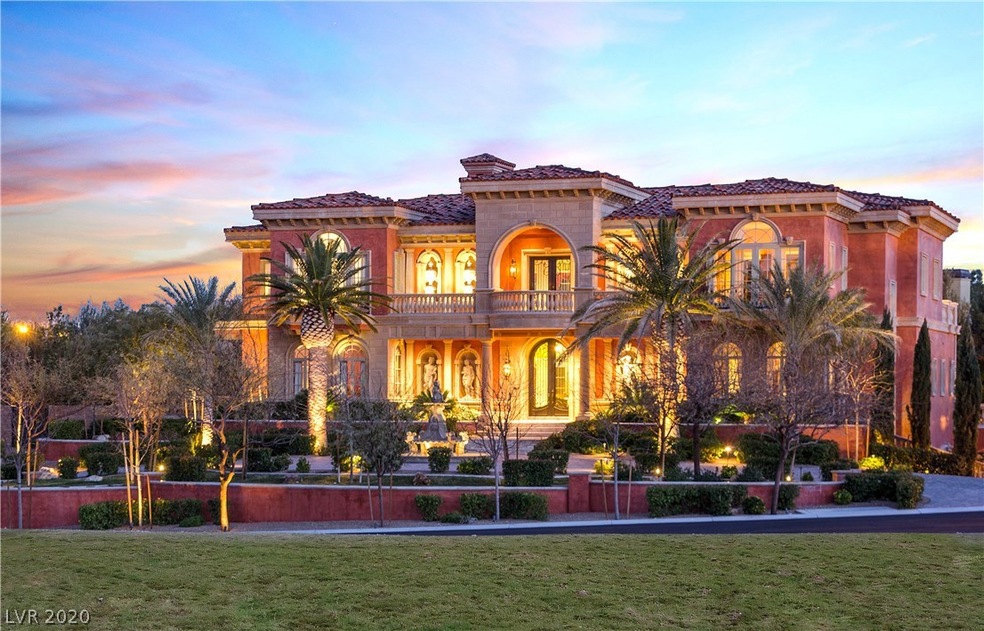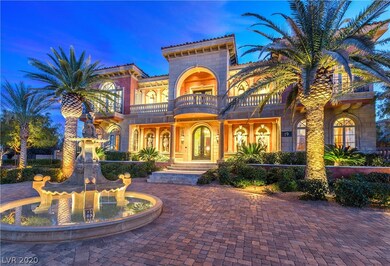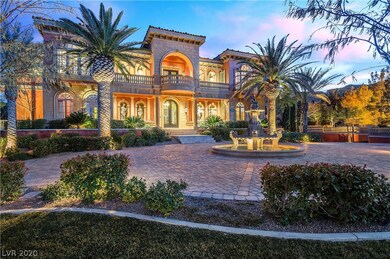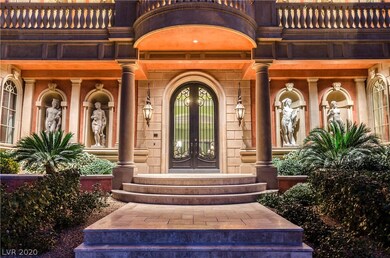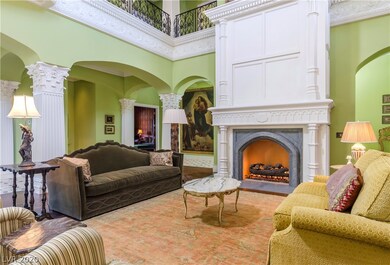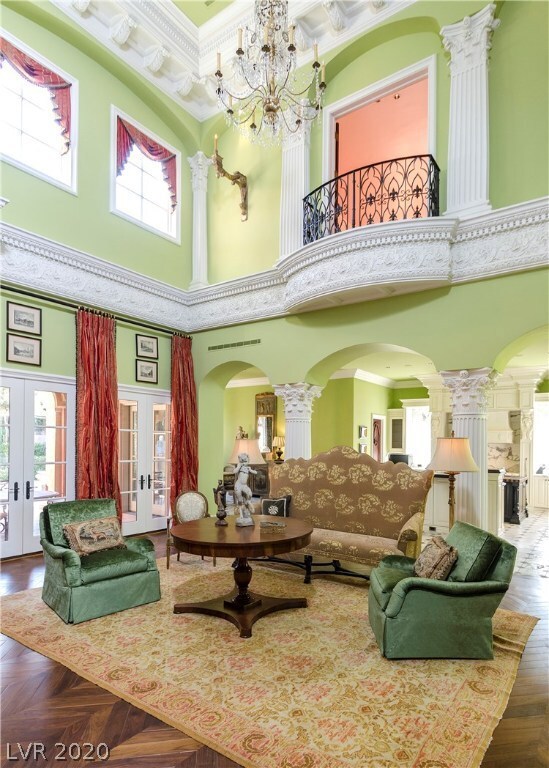Lake Como Inspired Mega Mansion in Las Vegas - This Elegant Old World Style Italian Villa in Southern Highland Estates is a Detailed-Dripping Masterpiece with Handcrafted High Quality Everything. Never Lived-In Mansion offers 3 Levels, 18,787 Sq.Ft. of Living Space, 6 Bedroom Suites, 8 Bathrooms, Grand Great Room, Gentleman’s Library, Separate Formal Dining Room w/Custom Painted Murals, Breakfast Room w/French Doors Opening to an Outdoor Dining Deck & Delightful Garden, a True European Kitchen w/Butcher Block and Marble Countertop Islands, Onyx Bar, Professional Appliances, Savory Drapery Treatments Grace Each Room’s Windows. The Upstairs Boasts 4 Bedroom Suites, A Relaxation Room, Oversized Statuesque Balconies Overlooking The Italian inspired Pool & Luscious Landscape Visions. The Bottom Floor Offers a 2nd Commercial/Catering Kitchen, Gym w/Steam & Dry Sauna, Panic Room and an 8 Car Garage with A/C. The Backyard Offers a Tranquil Resort-Style Setting with Lawns, Pool and Pool-House!

