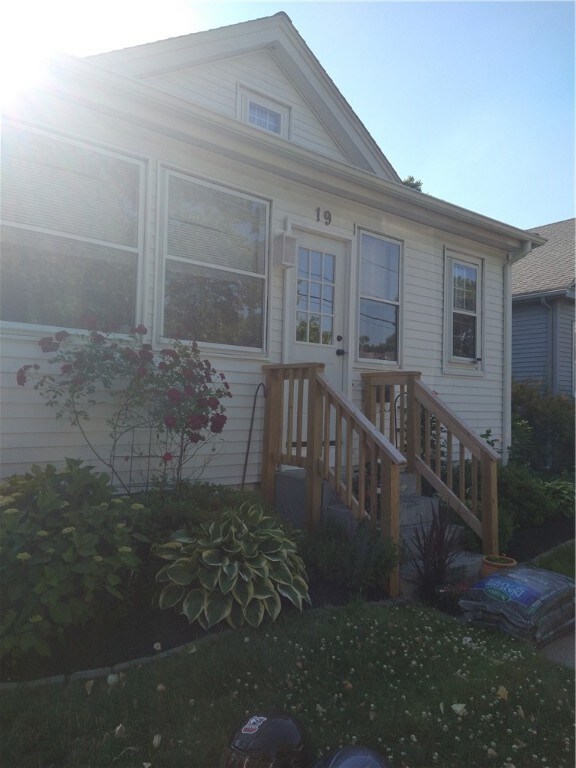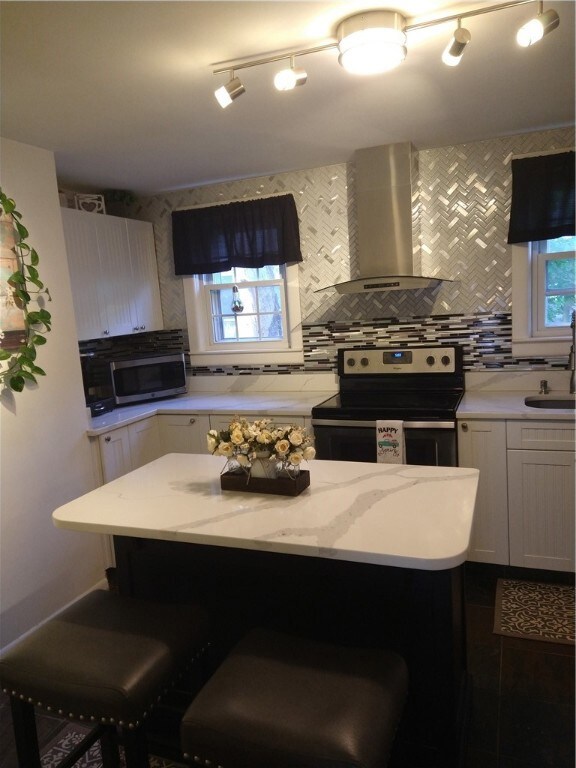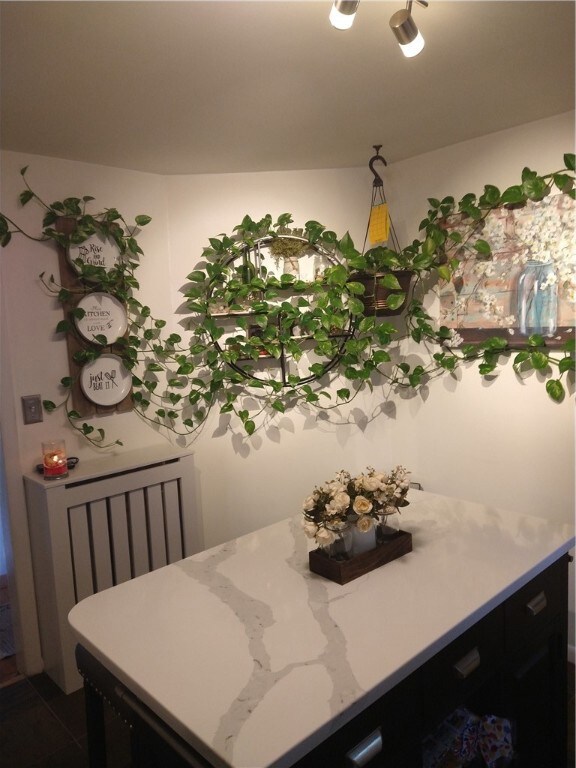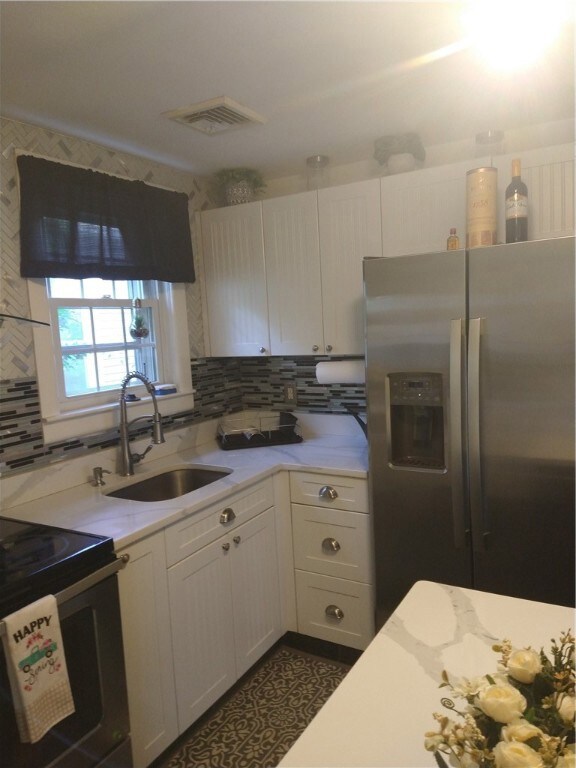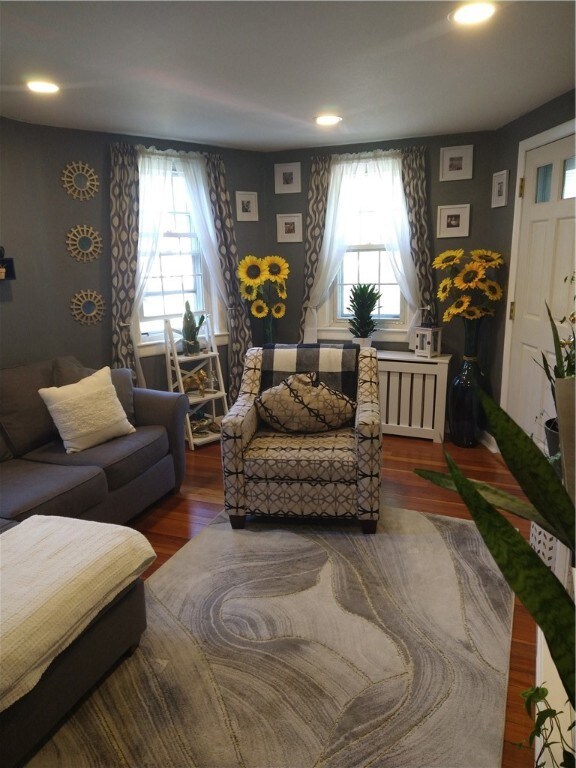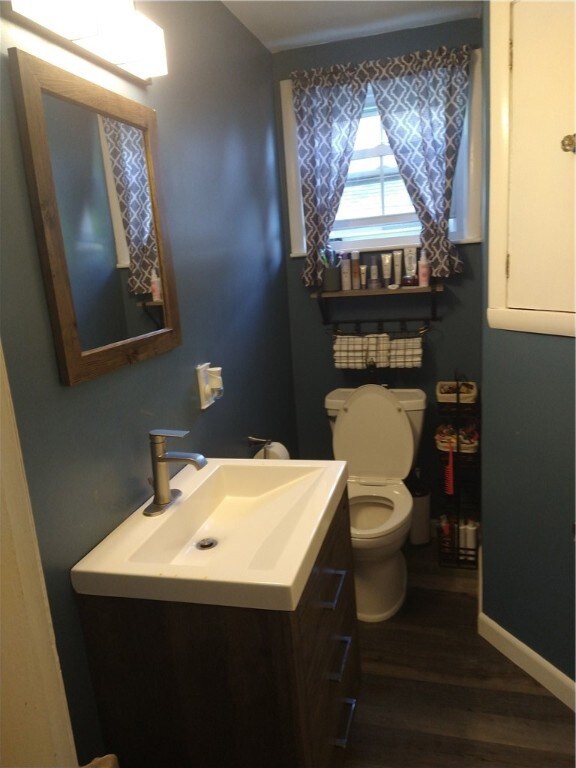
19 Etta St Warwick, RI 02889
Hoxie NeighborhoodHighlights
- Marina
- Wood Flooring
- Tennis Courts
- Golf Course Community
- Attic
- Workshop
About This Home
As of August 2024Cute as a button and neat as a pin! This tastefully updated 3 bed, one bath bungalow features a beautifully renovated kitchen with stainless appliances, custom tile work and quartz countertops. Newer windows, roof, central air, and a heated enclosed porch. Ample living room with lots of natural light. Original hardwoods have been reclaimed/restored throughout and add a rustic charm to this warm and inviting home. Tidy, low maintenance lot, private backyard with fire pit and shed. Centrally located near all. A must see!
Last Agent to Sell the Property
World Net Real Estate Group License #RES.0030204 Listed on: 06/05/2024
Home Details
Home Type
- Single Family
Est. Annual Taxes
- $3,614
Year Built
- Built in 1945
Lot Details
- 3,920 Sq Ft Lot
- Fenced
Home Design
- Bungalow
- Vinyl Siding
- Concrete Perimeter Foundation
- Plaster
Interior Spaces
- 1-Story Property
- Workshop
- Utility Room
- Wood Flooring
- Storm Doors
- Attic
Kitchen
- <<OvenToken>>
- Range<<rangeHoodToken>>
- Disposal
Bedrooms and Bathrooms
- 3 Bedrooms
- 1 Full Bathroom
- <<tubWithShowerToken>>
Laundry
- Dryer
- Washer
Unfinished Basement
- Basement Fills Entire Space Under The House
- Interior Basement Entry
Parking
- 2 Parking Spaces
- No Garage
Outdoor Features
- Walking Distance to Water
- Porch
Location
- Property near a hospital
Utilities
- Central Air
- Heating System Uses Oil
- Heating System Uses Steam
- 100 Amp Service
- Tankless Water Heater
- Oil Water Heater
- Cable TV Available
Listing and Financial Details
- Tax Lot 247
- Assessor Parcel Number 19ETTASTWARW
Community Details
Overview
- Hoxsie Subdivision
Amenities
- Shops
- Restaurant
- Public Transportation
Recreation
- Marina
- Golf Course Community
- Tennis Courts
- Recreation Facilities
Ownership History
Purchase Details
Home Financials for this Owner
Home Financials are based on the most recent Mortgage that was taken out on this home.Purchase Details
Home Financials for this Owner
Home Financials are based on the most recent Mortgage that was taken out on this home.Purchase Details
Home Financials for this Owner
Home Financials are based on the most recent Mortgage that was taken out on this home.Purchase Details
Home Financials for this Owner
Home Financials are based on the most recent Mortgage that was taken out on this home.Purchase Details
Similar Homes in Warwick, RI
Home Values in the Area
Average Home Value in this Area
Purchase History
| Date | Type | Sale Price | Title Company |
|---|---|---|---|
| Warranty Deed | $357,000 | None Available | |
| Warranty Deed | $357,000 | None Available | |
| Quit Claim Deed | -- | None Available | |
| Quit Claim Deed | -- | None Available | |
| Warranty Deed | $176,000 | -- | |
| Warranty Deed | $176,000 | -- | |
| Deed | $193,000 | -- | |
| Warranty Deed | $79,500 | -- | |
| Deed | $193,000 | -- | |
| Warranty Deed | $79,500 | -- |
Mortgage History
| Date | Status | Loan Amount | Loan Type |
|---|---|---|---|
| Open | $312,500 | Purchase Money Mortgage | |
| Closed | $15,000 | Second Mortgage Made To Cover Down Payment | |
| Closed | $312,500 | Purchase Money Mortgage | |
| Previous Owner | $185,000 | Stand Alone Refi Refinance Of Original Loan | |
| Previous Owner | $10,560 | Stand Alone Refi Refinance Of Original Loan | |
| Previous Owner | $10,560 | Purchase Money Mortgage | |
| Previous Owner | $172,812 | FHA | |
| Previous Owner | $194,351 | No Value Available | |
| Previous Owner | $191,479 | Purchase Money Mortgage |
Property History
| Date | Event | Price | Change | Sq Ft Price |
|---|---|---|---|---|
| 08/14/2024 08/14/24 | Sold | $357,000 | +8.2% | $184 / Sq Ft |
| 06/16/2024 06/16/24 | Pending | -- | -- | -- |
| 06/05/2024 06/05/24 | For Sale | $329,900 | +87.4% | $170 / Sq Ft |
| 05/17/2019 05/17/19 | Sold | $176,000 | -1.7% | $168 / Sq Ft |
| 04/17/2019 04/17/19 | Pending | -- | -- | -- |
| 01/07/2019 01/07/19 | For Sale | $179,000 | -- | $170 / Sq Ft |
Tax History Compared to Growth
Tax History
| Year | Tax Paid | Tax Assessment Tax Assessment Total Assessment is a certain percentage of the fair market value that is determined by local assessors to be the total taxable value of land and additions on the property. | Land | Improvement |
|---|---|---|---|---|
| 2024 | $3,774 | $260,800 | $78,200 | $182,600 |
| 2023 | $3,614 | $254,700 | $78,200 | $176,500 |
| 2022 | $3,416 | $182,400 | $51,900 | $130,500 |
| 2021 | $3,416 | $182,400 | $51,900 | $130,500 |
| 2020 | $3,416 | $182,400 | $51,900 | $130,500 |
| 2019 | $3,416 | $182,400 | $51,900 | $130,500 |
| 2018 | $2,568 | $126,900 | $49,600 | $77,300 |
| 2017 | $2,568 | $126,900 | $49,600 | $77,300 |
| 2016 | $2,568 | $126,900 | $49,600 | $77,300 |
| 2015 | $2,249 | $108,400 | $48,800 | $59,600 |
| 2014 | $2,175 | $108,400 | $48,800 | $59,600 |
| 2013 | $2,145 | $108,400 | $48,800 | $59,600 |
Agents Affiliated with this Home
-
Sue Breslin

Seller's Agent in 2024
Sue Breslin
World Net Real Estate Group
(401) 480-4137
2 in this area
10 Total Sales
-
Richard Holsombach
R
Buyer's Agent in 2024
Richard Holsombach
Lighthouse Real Estate Group
(401) 339-4401
1 in this area
12 Total Sales
-
S
Seller's Agent in 2019
Shawn Proulx
Coldwell Banker Realty
Map
Source: State-Wide MLS
MLS Number: 1360946
APN: WARW-000312-000247-000000
- 95 Harmony Ct
- 58 Lydick Ave
- 244 Harmony Ct
- 101 Omaha Blvd
- 71 Waycross Dr
- 70 Partition St
- 72 W Shore Rd Unit 204
- 14 Gateway Ct
- 15 Rutland St
- 94 Sabin St
- 11 Lakecrest Cir
- 20 4th Ave
- 161 W Shore Rd Unit C7
- 99 Scranton Ave
- 40 Lima St
- 80 Frontier Rd
- 320 Miantonomo Dr
- 190 Sand Pond Rd
- 79 Pilgrim Dr
- 170 Pilgrim Pkwy
