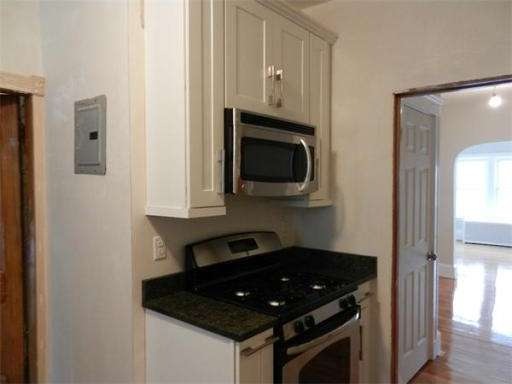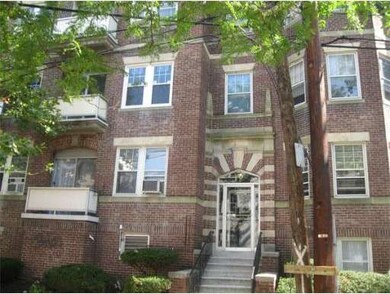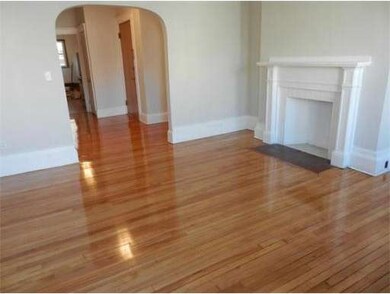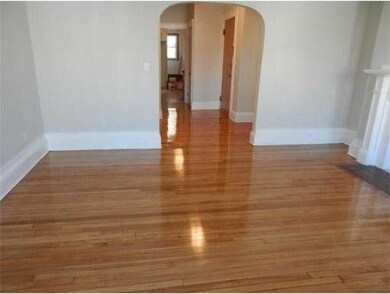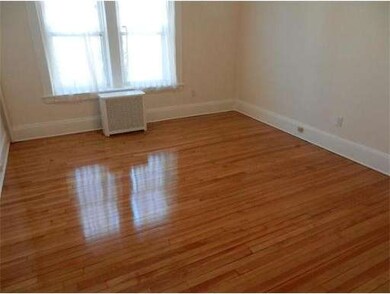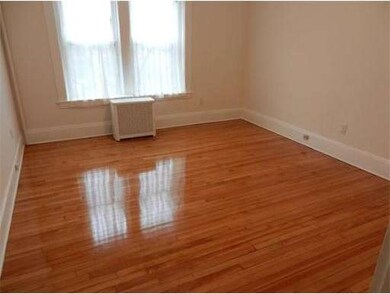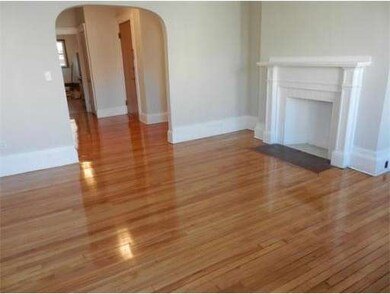
19 Hamilton Rd Unit 4 Brookline, MA 02446
Coolidge Corner NeighborhoodAbout This Home
As of October 2015Renovated 2 bedrooms, refinished hardwood floors, ceramic tile bath, new kitchen with all new wood cabinets, new granite counter top, Stainless steel appliances, new wiring throughout, freshly painted. Large storage area. Second floor with a private balcony. Great location near the T, near close to stores, restaurants, shopping, Devotion school, can't beat the location. Walk to Coolidge Corner. Rental parking nearby. Tree Lined Street.
Last Buyer's Agent
Susan Downing
Century 21 North East

Property Details
Home Type
Condominium
Est. Annual Taxes
$6,604
Year Built
1930
Lot Details
0
Listing Details
- Unit Level: 2
- Unit Placement: Upper, Front
- Special Features: None
- Property Sub Type: Condos
- Year Built: 1930
Interior Features
- Has Basement: Yes
- Fireplaces: 1
- Primary Bathroom: No
- Number of Rooms: 4
- Amenities: Public Transportation, Shopping, Tennis Court, Park, Laundromat, Private School, Public School, T-Station, University, Bike Path, Medical Facility
- Electric: 220 Volts
- Energy: Storm Windows, Insulated Doors, Insulated Windows, Storm Doors
- Flooring: Hardwood, Tile
- Insulation: Partial
- Interior Amenities: Cable Available
- Bedroom 2: First Floor
- Bathroom #1: First Floor
- Kitchen: First Floor
- Living Room: First Floor
- Master Bedroom: First Floor
Exterior Features
- Construction: Brick, Stone/Concrete
- Exterior: Brick
- Exterior Unit Features: Balcony
Garage/Parking
- Parking: Rented
- Parking Spaces: 1
Utilities
- Hot Water: Natural Gas
- Water/Sewer: City/Town Water, City/Town Sewer
- Utility Connections: for Gas Range, for Gas Oven
Condo/Co-op/Association
- Condominium Name: Fullerton Street Condominium
- Association Fee Includes: Heat, Hot Water, Water, Sewer, Laundry Facilities, Exterior Maintenance, Landscaping, Snow Removal, Extra Storage, Refuse Removal
- Association Pool: No
- Management: Owner Association, Resident Superintendent, Professional - On Site
- Pets Allowed: Yes w/ Restrictions (See Remarks)
- No Units: 21
- Unit Building: 4
Ownership History
Purchase Details
Home Financials for this Owner
Home Financials are based on the most recent Mortgage that was taken out on this home.Purchase Details
Home Financials for this Owner
Home Financials are based on the most recent Mortgage that was taken out on this home.Similar Homes in the area
Home Values in the Area
Average Home Value in this Area
Purchase History
| Date | Type | Sale Price | Title Company |
|---|---|---|---|
| Not Resolvable | $610,000 | -- | |
| Deed | $379,000 | -- |
Mortgage History
| Date | Status | Loan Amount | Loan Type |
|---|---|---|---|
| Open | $375,000 | Stand Alone Refi Refinance Of Original Loan | |
| Closed | $417,000 | New Conventional | |
| Previous Owner | $360,050 | New Conventional | |
| Previous Owner | $125,000 | No Value Available |
Property History
| Date | Event | Price | Change | Sq Ft Price |
|---|---|---|---|---|
| 03/21/2018 03/21/18 | Rented | $2,900 | 0.0% | -- |
| 03/21/2018 03/21/18 | Under Contract | -- | -- | -- |
| 01/31/2018 01/31/18 | Price Changed | $2,900 | +3.6% | $3 / Sq Ft |
| 01/23/2018 01/23/18 | Price Changed | $2,800 | +1.8% | $3 / Sq Ft |
| 12/20/2017 12/20/17 | Price Changed | $2,750 | -16.7% | $3 / Sq Ft |
| 10/05/2017 10/05/17 | For Rent | $3,300 | 0.0% | -- |
| 10/29/2015 10/29/15 | Sold | $610,000 | +5.5% | $632 / Sq Ft |
| 09/22/2015 09/22/15 | Pending | -- | -- | -- |
| 09/15/2015 09/15/15 | For Sale | $578,000 | +52.1% | $599 / Sq Ft |
| 04/23/2012 04/23/12 | Sold | $379,900 | -3.3% | $394 / Sq Ft |
| 04/10/2012 04/10/12 | Pending | -- | -- | -- |
| 02/23/2012 02/23/12 | Price Changed | $393,000 | -1.8% | $407 / Sq Ft |
| 09/15/2011 09/15/11 | For Sale | $400,000 | -- | $415 / Sq Ft |
Tax History Compared to Growth
Tax History
| Year | Tax Paid | Tax Assessment Tax Assessment Total Assessment is a certain percentage of the fair market value that is determined by local assessors to be the total taxable value of land and additions on the property. | Land | Improvement |
|---|---|---|---|---|
| 2025 | $6,604 | $669,100 | $0 | $669,100 |
| 2024 | $6,409 | $656,000 | $0 | $656,000 |
| 2023 | $6,374 | $639,300 | $0 | $639,300 |
| 2022 | $6,386 | $626,700 | $0 | $626,700 |
| 2021 | $6,082 | $620,600 | $0 | $620,600 |
| 2020 | $5,806 | $614,400 | $0 | $614,400 |
| 2019 | $5,483 | $585,200 | $0 | $585,200 |
| 2018 | $5,026 | $531,300 | $0 | $531,300 |
| 2017 | $4,861 | $492,000 | $0 | $492,000 |
| 2016 | $4,507 | $432,500 | $0 | $432,500 |
| 2015 | $4,199 | $393,200 | $0 | $393,200 |
| 2014 | $4,086 | $358,700 | $0 | $358,700 |
Agents Affiliated with this Home
-
Bradford Guillory
B
Seller's Agent in 2018
Bradford Guillory
Bradford & Associates R.E.
(617) 281-0793
6 Total Sales
-
A
Buyer's Agent in 2018
Amanda Johnston
Compass
-
Dan Keating

Seller's Agent in 2015
Dan Keating
Coldwell Banker Realty - Brookline
(617) 680-7785
6 in this area
29 Total Sales
-
S
Buyer's Agent in 2012
Susan Downing
Century 21 North East
Map
Source: MLS Property Information Network (MLS PIN)
MLS Number: 71288465
APN: BROO-000059-000006-000004
- 202 Fuller St Unit 6
- 30 Massachusetts 30 Unit 3
- 94 Naples Rd Unit 6
- 11 Abbottsford Rd
- 116 Thorndike St
- 116 Thorndike St Unit 2
- 39 Chester St
- 57 Brighton Ave Unit A
- 57 Brighton Ave Unit C
- 57 Brighton Ave Unit B
- 57 Brighton Ave Unit D
- 183 Babcock St Unit 1
- 59 Brighton Ave Unit 1
- 51 Naples Rd
- 149 Babcock St Unit 149
- 97 Chester St Unit 8
- 514 Harvard St Unit 2D
- 514 Harvard St Unit B1
- 514 Harvard St Unit B2
- 87 Crowninshield Rd
