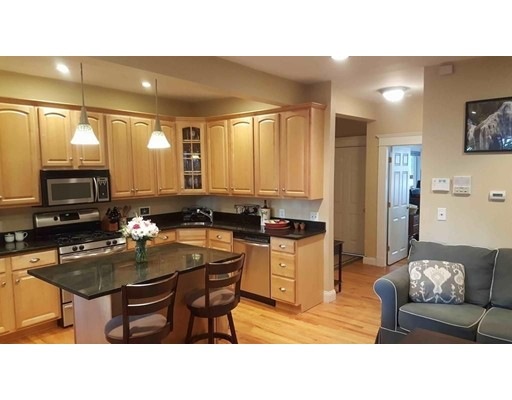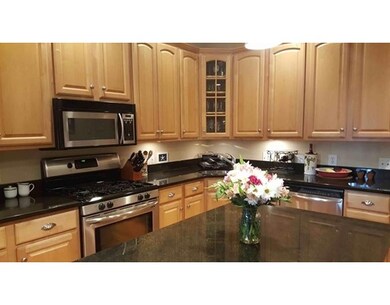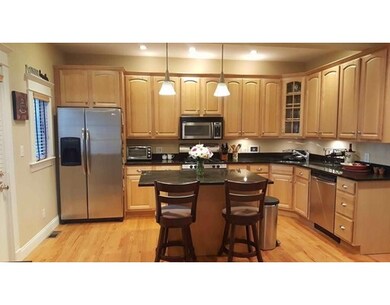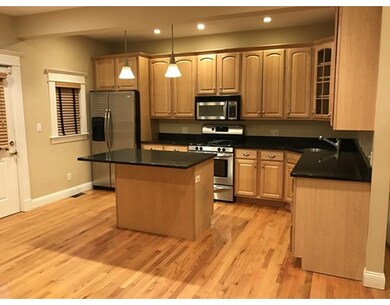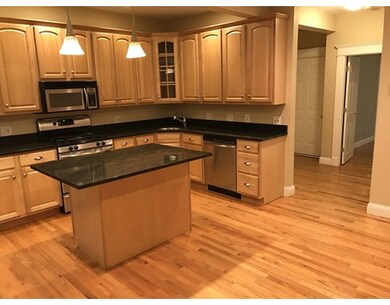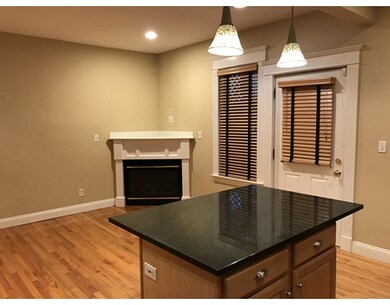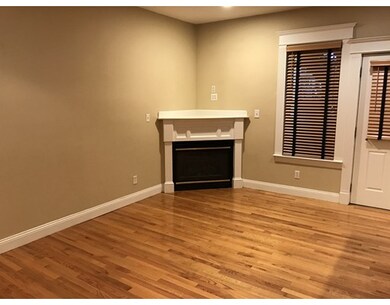
19 I St Unit 1 Boston, MA 02127
South Boston NeighborhoodAbout This Home
As of March 2017Upscale and Urban 2 bed/2 full bath Duplex on East Side! Vibrant Community! Hard to find spacious bedrooms. Naturally Well-Lit layout gives warm atmosphere throughout. Custom Granite Kitchen, Stainless Steel appliances accented by center island breakfast bar. Lots of open space in the living room with a gas fireplace and direct access to Private Deck! Designer baths accented by Jacuzzi tub and Marble finishes. Lower level functions perfectly as an over-sized bedroom suite or informal living/entertainment space. Laundry in-unit. Central AC. Private Storage. Arrange your showing today! ***MLS Users, Click on the Blue "V" icon at the top to watch a fully produced video tour of the property. Not a picture slide show! ****
Property Details
Home Type
Condominium
Est. Annual Taxes
$7,627
Year Built
1910
Lot Details
0
Listing Details
- Unit Level: 1
- Unit Placement: Street
- Property Type: Condominium/Co-Op
- Other Agent: 2.00
- Lead Paint: Unknown
- Special Features: None
- Property Sub Type: Condos
- Year Built: 1910
Interior Features
- Appliances: Range, Dishwasher, Microwave, Refrigerator, Washer, Dryer
- Fireplaces: 1
- Has Basement: Yes
- Fireplaces: 1
- Number of Rooms: 4
- Amenities: Public Transportation, Shopping, Highway Access, House of Worship, Marina
- Flooring: Wall to Wall Carpet, Hardwood
- Bedroom 2: Basement
- Bathroom #1: First Floor
- Bathroom #2: Basement
- Kitchen: First Floor
- Laundry Room: Basement
- Living Room: First Floor
- Master Bedroom: First Floor
- No Living Levels: 2
Exterior Features
- Roof: Rubber
- Construction: Brick
- Exterior: Vinyl
- Exterior Unit Features: Covered Patio/Deck
Garage/Parking
- Parking: On Street Permit
- Parking Spaces: 0
Utilities
- Cooling: Central Air
- Heating: Forced Air
- Utility Connections: for Gas Range
- Sewer: City/Town Sewer
- Water: City/Town Water
Condo/Co-op/Association
- Association Fee Includes: Water, Sewer, Master Insurance
- Pets Allowed: Yes
- No Units: 3
- Unit Building: 1
Lot Info
- Assessor Parcel Number: W:06 P:03084 S:002
- Zoning: res
Ownership History
Purchase Details
Home Financials for this Owner
Home Financials are based on the most recent Mortgage that was taken out on this home.Purchase Details
Home Financials for this Owner
Home Financials are based on the most recent Mortgage that was taken out on this home.Purchase Details
Home Financials for this Owner
Home Financials are based on the most recent Mortgage that was taken out on this home.Purchase Details
Home Financials for this Owner
Home Financials are based on the most recent Mortgage that was taken out on this home.Similar Homes in the area
Home Values in the Area
Average Home Value in this Area
Purchase History
| Date | Type | Sale Price | Title Company |
|---|---|---|---|
| Not Resolvable | $520,000 | -- | |
| Deed | $449,000 | -- | |
| Deed | $449,000 | -- | |
| Deed | $357,500 | -- | |
| Deed | $380,000 | -- |
Mortgage History
| Date | Status | Loan Amount | Loan Type |
|---|---|---|---|
| Open | $406,000 | Stand Alone Refi Refinance Of Original Loan | |
| Closed | $468,000 | New Conventional | |
| Previous Owner | $417,000 | New Conventional | |
| Previous Owner | $286,000 | Purchase Money Mortgage | |
| Previous Owner | $302,250 | No Value Available | |
| Previous Owner | $307,200 | No Value Available | |
| Previous Owner | $304,000 | Purchase Money Mortgage |
Property History
| Date | Event | Price | Change | Sq Ft Price |
|---|---|---|---|---|
| 03/17/2017 03/17/17 | Sold | $520,000 | -5.4% | $525 / Sq Ft |
| 02/09/2017 02/09/17 | Pending | -- | -- | -- |
| 01/17/2017 01/17/17 | Price Changed | $549,900 | -1.8% | $555 / Sq Ft |
| 01/04/2017 01/04/17 | For Sale | $560,000 | +24.7% | $565 / Sq Ft |
| 06/01/2013 06/01/13 | Sold | $449,000 | 0.0% | $453 / Sq Ft |
| 05/01/2013 05/01/13 | Pending | -- | -- | -- |
| 03/06/2013 03/06/13 | For Sale | $449,000 | -- | $453 / Sq Ft |
Tax History Compared to Growth
Tax History
| Year | Tax Paid | Tax Assessment Tax Assessment Total Assessment is a certain percentage of the fair market value that is determined by local assessors to be the total taxable value of land and additions on the property. | Land | Improvement |
|---|---|---|---|---|
| 2025 | $7,627 | $658,600 | $0 | $658,600 |
| 2024 | $7,028 | $644,800 | $0 | $644,800 |
| 2023 | $6,784 | $631,700 | $0 | $631,700 |
| 2022 | $6,607 | $607,300 | $0 | $607,300 |
| 2021 | $6,353 | $595,400 | $0 | $595,400 |
| 2020 | $6,282 | $594,900 | $0 | $594,900 |
| 2019 | $5,861 | $556,100 | $0 | $556,100 |
| 2018 | $5,549 | $529,500 | $0 | $529,500 |
| 2017 | $5,241 | $494,900 | $0 | $494,900 |
| 2016 | $5,136 | $466,900 | $0 | $466,900 |
| 2015 | $5,041 | $416,300 | $0 | $416,300 |
| 2014 | $4,675 | $371,600 | $0 | $371,600 |
Agents Affiliated with this Home
-
Joseph Turco

Seller's Agent in 2017
Joseph Turco
eXp Realty
(781) 908-0146
114 Total Sales
-
Dino Confalone

Buyer's Agent in 2017
Dino Confalone
Gibson Sothebys International Realty
(617) 803-5007
4 in this area
97 Total Sales
-
Adam Geragosian

Seller's Agent in 2013
Adam Geragosian
Compass
(617) 206-3333
5 in this area
134 Total Sales
-
Vineburgh DiMella Team

Buyer's Agent in 2013
Vineburgh DiMella Team
Charlesgate Realty Group, llc
(617) 921-9060
7 in this area
371 Total Sales
Map
Source: MLS Property Information Network (MLS PIN)
MLS Number: 72105358
APN: SBOS-000000-000006-003084-000002
- 54 I St
- 37 I St Unit 3
- 9-11 Linley Terrace Unit 2
- 617-619 E 2nd St Unit 1
- 14 I St Unit 7
- 474 E 3rd St Unit 2
- 12 I St Unit 1
- 618 E 2nd St Unit 2
- 550 E 3rd St
- 1 Schrepel Place
- 503 E 1st St Unit 8
- 191 K St Unit parking 7
- 202 K St Unit 4
- 616 E 4th St Unit 404
- 616 E 4th St Unit 204
- 616 E 4th St Unit 105
- 571 E 3rd St
- 606 E 4th St Unit 203
- 531-533 E 2nd St Unit 202
- 655 E 2nd St Unit 204
