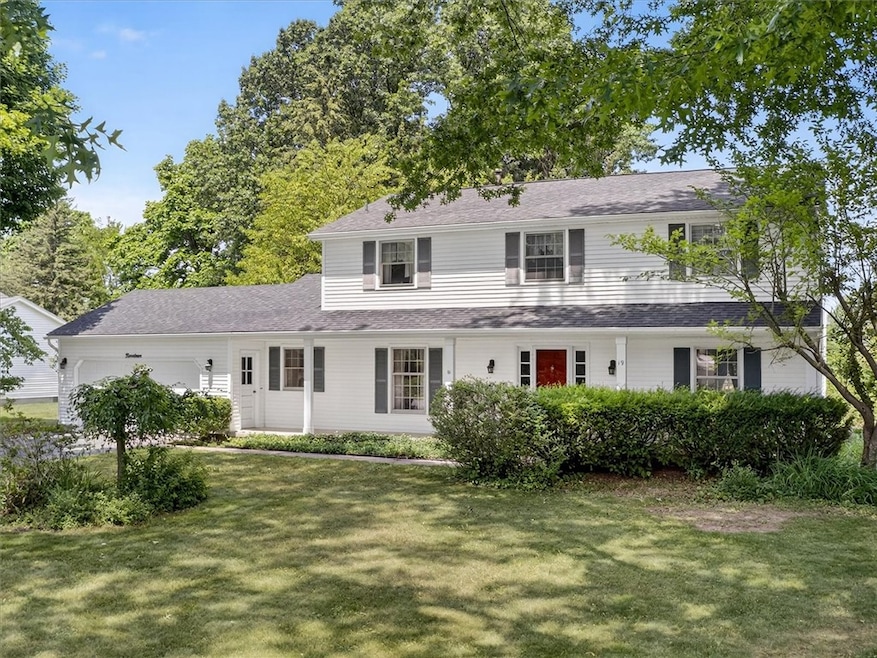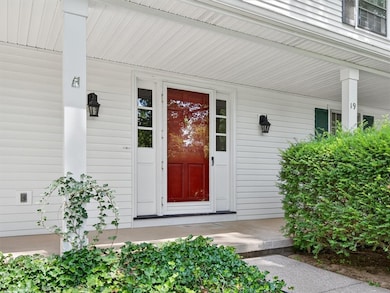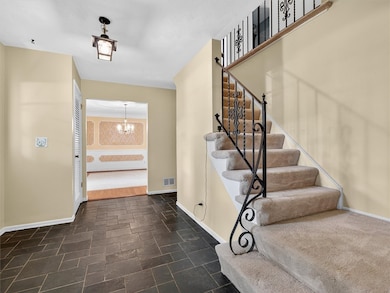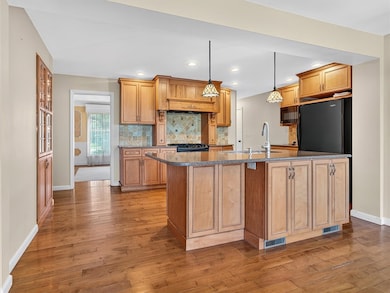
$479,900
- 4 Beds
- 3 Baths
- 2,984 Sq Ft
- 14 Locke Dr
- Pittsford, NY
Welcome to this spacious 4-bedroom, 3-full bath home situated on nearly an acre in a desirable Pittsford Mendon school district! This property offers newer mechanicals and a flexible layout perfect for today’s lifestyle. The partially finished walkout basement provides excellent potential for additional living space or an in-law suite, with a bathroom already roughed in and ready to
Justin Brosnan Revolution Real Estate






