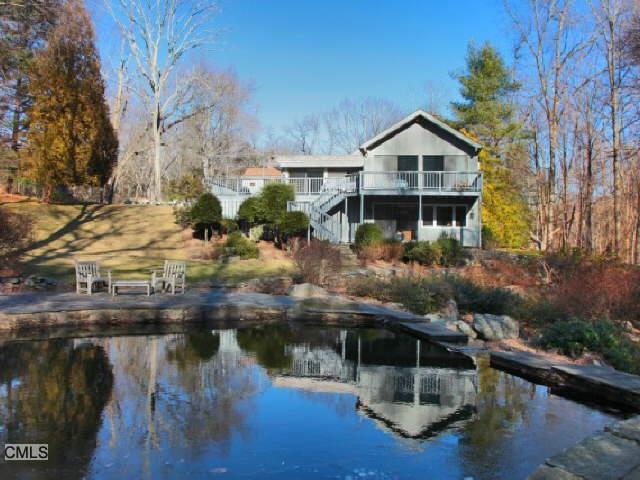
19 Old Mill Rd Weston, CT 06883
Highlights
- Barn
- Home fronts a pond
- Wetlands on Lot
- Weston Intermediate School Rated A
- Deck
- Ranch Style House
About This Home
As of February 2021Amazing Lower Weston Private Retreat Conv To Town & Schls. Bright Open Flr Plan W/Walls Of Glass. Wrap Around Deck Overlooking Spect Grounds W/Stream Fed Flagstone Pool &Waterfall2 Magnif Fpls. Newer Master Bath. Sq Ft Includes W/O Ll.
Last Agent to Sell the Property
Robert Wiederlight
Coldwell Banker Realty License #RES.0751473 Listed on: 02/20/2012
Home Details
Home Type
- Single Family
Est. Annual Taxes
- $10,364
Year Built
- Built in 1944
Lot Details
- 3.43 Acre Lot
- Home fronts a pond
- Home fronts a stream
- Many Trees
- Property is zoned 2 ACRE
Home Design
- Ranch Style House
- Block Foundation
- Slab Foundation
- Asphalt Shingled Roof
- Wood Siding
- Masonry
Interior Spaces
- 2,513 Sq Ft Home
- 3 Fireplaces
- Entrance Foyer
- Workshop
- Crawl Space
- Home Security System
Kitchen
- <<builtInOvenToken>>
- Cooktop<<rangeHoodToken>>
- <<microwave>>
- Dishwasher
Bedrooms and Bathrooms
- 3 Bedrooms
- 3 Full Bathrooms
Laundry
- Laundry Room
- Dryer
- Washer
Parking
- 2 Car Detached Garage
- Parking Deck
Outdoor Features
- Wetlands on Lot
- Deck
- Exterior Lighting
- Shed
Schools
- Hurlbutt Elementary School
- Weston Middle School
- Weston High School
Farming
- Barn
Utilities
- Window Unit Cooling System
- Radiator
- Baseboard Heating
- Hot Water Heating System
- Heating System Uses Oil
- Private Company Owned Well
- Hot Water Circulator
Community Details
- No Home Owners Association
Ownership History
Purchase Details
Home Financials for this Owner
Home Financials are based on the most recent Mortgage that was taken out on this home.Purchase Details
Home Financials for this Owner
Home Financials are based on the most recent Mortgage that was taken out on this home.Purchase Details
Home Financials for this Owner
Home Financials are based on the most recent Mortgage that was taken out on this home.Purchase Details
Home Financials for this Owner
Home Financials are based on the most recent Mortgage that was taken out on this home.Similar Homes in Weston, CT
Home Values in the Area
Average Home Value in this Area
Purchase History
| Date | Type | Sale Price | Title Company |
|---|---|---|---|
| Warranty Deed | $649,000 | None Available | |
| Executors Deed | $425,000 | -- | |
| Warranty Deed | $650,000 | -- | |
| Warranty Deed | -- | -- | |
| Warranty Deed | $650,000 | -- | |
| Warranty Deed | -- | -- |
Mortgage History
| Date | Status | Loan Amount | Loan Type |
|---|---|---|---|
| Open | $519,200 | Purchase Money Mortgage | |
| Previous Owner | $245,000 | Purchase Money Mortgage | |
| Previous Owner | $300,000 | Stand Alone Refi Refinance Of Original Loan | |
| Previous Owner | $25,338 | No Value Available |
Property History
| Date | Event | Price | Change | Sq Ft Price |
|---|---|---|---|---|
| 02/25/2021 02/25/21 | Sold | $649,000 | 0.0% | $258 / Sq Ft |
| 02/10/2021 02/10/21 | Pending | -- | -- | -- |
| 12/11/2020 12/11/20 | For Sale | $649,000 | +52.7% | $258 / Sq Ft |
| 07/18/2019 07/18/19 | Sold | $425,000 | -5.6% | $177 / Sq Ft |
| 06/20/2019 06/20/19 | Pending | -- | -- | -- |
| 01/12/2019 01/12/19 | For Sale | $450,000 | -30.8% | $188 / Sq Ft |
| 06/28/2012 06/28/12 | Sold | $650,000 | +0.2% | $259 / Sq Ft |
| 05/29/2012 05/29/12 | Pending | -- | -- | -- |
| 02/20/2012 02/20/12 | For Sale | $649,000 | -- | $258 / Sq Ft |
Tax History Compared to Growth
Tax History
| Year | Tax Paid | Tax Assessment Tax Assessment Total Assessment is a certain percentage of the fair market value that is determined by local assessors to be the total taxable value of land and additions on the property. | Land | Improvement |
|---|---|---|---|---|
| 2025 | $11,903 | $498,050 | $229,040 | $269,010 |
| 2024 | $11,689 | $498,050 | $229,040 | $269,010 |
| 2023 | $11,969 | $362,030 | $229,030 | $133,000 |
| 2022 | $11,936 | $362,030 | $229,030 | $133,000 |
| 2021 | $11,918 | $362,030 | $229,030 | $133,000 |
| 2020 | $11,379 | $351,530 | $229,030 | $122,500 |
| 2019 | $11,379 | $351,530 | $229,030 | $122,500 |
| 2018 | $10,651 | $362,400 | $250,000 | $112,400 |
| 2017 | $10,477 | $362,400 | $250,000 | $112,400 |
| 2016 | $10,350 | $362,400 | $250,000 | $112,400 |
| 2015 | $10,423 | $362,400 | $250,000 | $112,400 |
| 2014 | $10,234 | $362,400 | $250,000 | $112,400 |
Agents Affiliated with this Home
-
Gabrielle DiBianco

Seller's Agent in 2021
Gabrielle DiBianco
Higgins Group Bedford Square
(203) 895-6724
4 in this area
60 Total Sales
-
R
Seller's Agent in 2012
Robert Wiederlight
Coldwell Banker Realty
Map
Source: SmartMLS
MLS Number: 98528640
APN: WSTN-000022-000002-000019-000021
- 18 Calvin Rd
- 4 Quail Ridge
- 7 Calvin Rd
- 5 September Ln
- 8 Cobbs Mill Rd
- 38 Bhasking Ridge Rd
- 326 Georgetown Rd
- 9 November Trail
- 8 Hedgerow Common
- 176 Weston Rd
- 4 Wildwood Ln
- 17 Joanne Ln
- 301 Sturges Ridge Rd
- 260 Rivergate Dr
- 42 Trails End Rd
- 15 Birch Hill Rd
- 66 Little Brook Rd
- 7 Roscrea Place
- 37 Topfield Rd
- 379 Hurlbutt St
